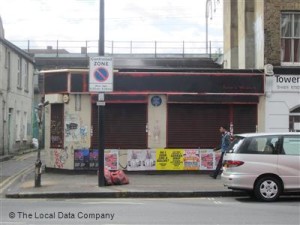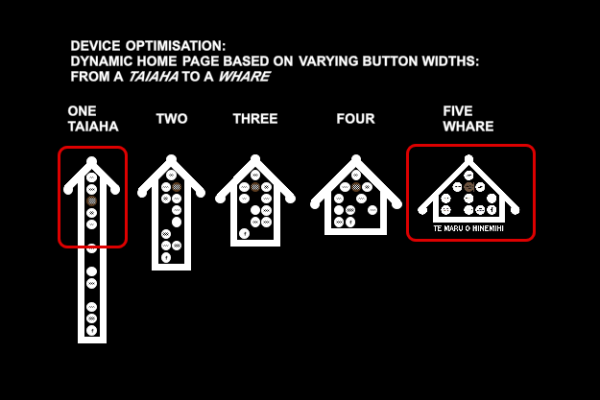000off_ZAHA HADID: THE TAXI CONVERSATION
Zaha Hadid was, as the world’s most visible architect, a form of calibration for me. If not for us all.
In the Game of Architecture, I manipulated her in video as a relevant ‘voice of authority’ albeit in a form that was, in resolution, more 8-bit than parametric. As a student, I had first encountered her in the Deconstructivism catalogue from the exhibition at MoMA in 1988. I had trouble reading the images: was it a plan, section, elevation or all of these at once? Was it even an architectural drawing or was it art? In my infantile introduction, she even had, like Zoro, a cool Z-name. That exhibition, but particularly in Zaha’s Peak drawings, was everything I never expected of architecture.
Her death is also unexpected. She is now probably laughing loudest at her innate ability to surprise once again. Zaha built at a scale and ambition that a young architect can only dream of. Zaha calibrated us all through her work asking: what kind of architect do you want to be?
When I read Rowan Moore’s article in the Observer how “future first minister of Wales, Rhodri Morgan, expressed the fear that her design would bring down a fatwa on the city, like that issued against Salman Rushdie, on the grounds that it resembled a heretical version of the Kaaba in Mecca” it calibrated my own practice’s experiences in dealing with political power in relationship to the architectural project: the Spotted Dog, in East London, had at a Development Committee review, a councillor quip that the project looked aggressive because of the pointed, that is gabled, roof form which itself was informed by the adjoining listed building. That was enough to send the planning officer barking…
blablablarchitecture blogs an article which first appeared in Monument Australia (2002) and then subsequently in ROAM (BDP 2003). To share a taxi ride with a Zaha was the metric for what was supposed to be an interview but trazcendatlly became a conversation: a cinematic trip of around 45 minutes with the city projected up against the windows.
This interview was orchestrated in a London taxi as a means of convenience for the moving media target that is Zaha Hadid. Given the haplessness of agenda synchronisation, the only possibility that presented itself, was to choose from a complex array of point-to-point ‘interview itineraries’: home-to-office, office-to-airport, airport-to-lecture theatre, theatre-to-restaurant, restaurant-to-club. This setting is highly appropriate giving the content at hand: automobility and architecture. Surprisingly, given the number of mobility projects her office is currently engaged upon, Zaha doesn’t drive. Zaha is chauffeured around London in her very own black cab that, according to legend, easily accommodates her “voluminous figure without crushing the undulating pleats in her Issey Miyake”. Hadid herself cites more pragmatic reasons for her choice of automobile: the taxi is like a van for carrying models and drawings. It is a machine for working in, a minicab for minicad. Other unannounced benefits include the use of lanes reserved for buses and taxis. The mobile space of the taxi, at once public and private, is a void that renders its mobilised occupants anonymous amongst the humdrum of city traffic and urban flows. Somewhat quixotically, Hadid’s other car is a Smart…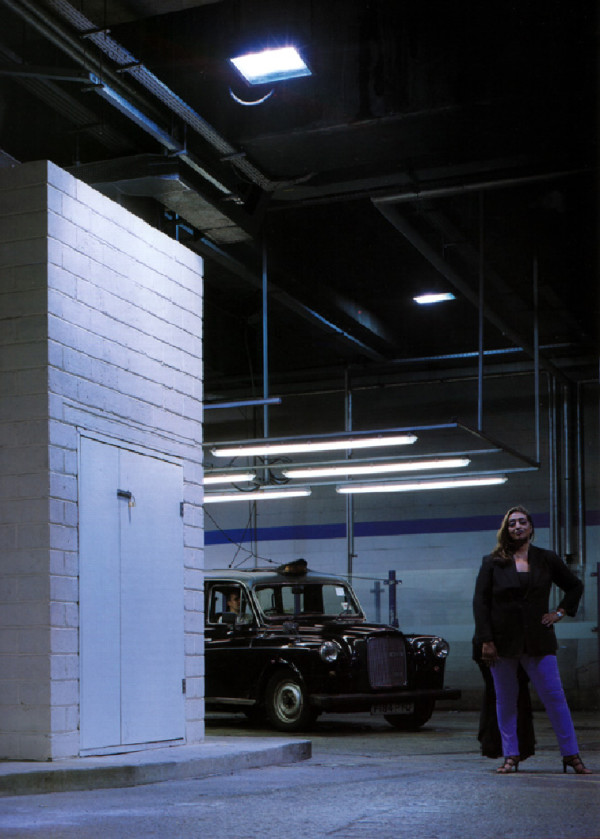 The Taxi Driver’s Guide to the City
Of the countless citizens whose daily routines have undoubtedly equipped them with an acquired spatial understanding of the city, the taxi driver stands apart. “The Knowledge” is a formal examination required by licensed black cab drivers and tests their ability to locate any street or public building within London. For example, in the map test ‘How to become a London Taxi Driver?’ one question asks, “where is the Croatian Embassy?” Such metro processing is no trivial feat given the inherent multiplicity of London’s street names: 23 King’s Roads and 7 Queen Streets. For someone whose automobile existence is solely one as passenger, it is remarkable that Hadid herself professes to know every short cut between home in Kensington and the office in Clerkenwell. These daily journeys, the city sectioned by the car, reveal how this metropole has metamorphosed in the last few years from ‘greasy spoon’ to Starbucks. A roadside education. The reconstitution of the taxi ride as urban pyscho-geography par excellence is not limited to the dynamics of location and pathfinding; no, the contemporary taxi ride is an event-space incorporating chat room, opinion poll, counsel chamber and meteorological office. The taxi ride as this interiorised public space is also seen disconnected from various urban settings in Jim Jarmusch’s Night on Earth. Suspended between fixed destinations, the film circulates around the brief, but poignant, encounters between a driver and his / her passenger over five simultaneous taxi rides: Los Angeles, Rome, Helsinki, Paris and New York
The taxi as publicity machine
The taxi is partly a public space and its surfaces are thus festooned with advertising and publicity. Metrocab Advertising declares that by “travelling in close proximity to the advert, in a relaxed atmosphere of modern comfort and privacy, the passenger absorbs your message.” That Hadid owns the one automobile that doubles as a mobile billboard is consistent with her media presence. The work of Zaha Hadid, however, is its own advert and through it she has become the world’s most visible architect. Her obsessive preoccupation with the formal qualities of architecture renders an aesthetic vocabulary that is at once recognisable and instantly legible. This is an indictment of the globalisation of architecture as brand building where the super-client is free to pick ‘n’mix from the architectural supermarket. Few architects have controlled, developed, formed and articulated architecture through its visual media (painting, drawing, modelling, building) like Hadid has done. The product is unquestionable identity and authorship. The anonymity of the architectural competition is laughable when confronted by an oeuvre whose signature lies not as a logo-in-the-corner but in the iconic composition of the work itself. Such formal pursuits have also been Hadid’s greatest criticism. Her first built project, the Vitra Fire Station in Weil am Rhein, Germany, engaged with the movement through purely sculptural manipulation. Fragments and shards appear yet these are the by-products or after-effects of an aversion towards orthogonal geometry. The building thus looks like a photograph of an explosion rather than the explosion itself: any motion is merely implied rather than actual.
The value of this work is that it shows architecture in stasis. Architecture’s appreciation of mobility in the modernist period was in its aesthetic expression. Buildings aspired to look like boats and cars. Movement in buildings was a caricature of the ‘dynamic’, undertaken as the formal pursuit of composition. If architecture continues to imagined as ‘still life’ then it will always remain ultimately pedestrian.
Automobility and architecture
Having established the scene, we now direct discussions towards Hadid’s own brand of carchitecture. As a perpetual passenger Hadid’s own architectural vision is characterised by a sense of motion and her work is permeated with intersecting paths, junctions, routes and vectors. Highway engineering and bridge building have been deployed as internal mechanisms to organise space; “the interesting thing about motorways and intersections is how they bundle and separate, come together again and separate”. This interest is prominent in the recent winning entry for the BMW competition for an Administrative Building in Leipzig. Here the Central Building is the active nerve-centre or brain of the factory complex. All threads of the building’s activities converge, intersect and diverge from this focal point and the organisational strategy applies to the routine and trajectories of the employees as well as for the cycle and procedures of the production line. It appears as if the entire expanse of this side of the factory is oriented and animated by a force field emanating from the Central Building. All movement converging on the site is funnelled through this compression chamber squeezed in-between the three main segments of production: Body in White, Paint Shop and Assembly.
Popular Mechanics
The primary organisational strategy is formalised as a scissor-section connecting ground floor and first floor as a continuous field. Two sequences of terraced plates – like giant staircases – step up from north to south and vice versa. One commences close to the public lobby passing by and overlooking the forum to reach the first floor in the middle of the building. The other cascade starts with the cafeteria at the south end moving up to meet the first before proceeding all the way up to the space projecting over the entry. The two cascading sequences capture a long connective void between them. At the bottom of this void is the auditing foyer – the centre of attention for the production plant. Overhead, half-finished cars move along a production line. The cascading floor plates are large enough to allow for reconfigurable occupation patterns, promoting greater visual dialogue than permissible on a single floor plate.
Car production plants have a history of establishing new levels of employment conditions. Henry Ford, who introduced the production line technique of repetitive specialist tasks, compensated for the tedium by offering minimum wages and employee housing. With the threat of union action ever looming, the mixing of blue and white collar workers is crucial for the prolonged success of BMW. The architectural means for political accountability is once again spatial transparency and so a high level of visibility is provided between managerial and production departments. The mixing of functions further avoids the traditional segregation into status groups that is no longer conducive in the modern workplace.
Infrascapes
The scalar range of architecture is shifting. Until recently architecture was preoccupied with scales of space that were more often than not building fixated. One could conveniently describe this as operating between scale 1:20 and 1:200. Today, infrastructure and landscape, Infrascapes’, have increasingly become the new (realisable) design scales for architecture. Buildings are getting bigger! The Carpark and Terminus Hoenheim-Nord, commissioned by the city of Strasbourg, is such a project with its concept of overlapping fields and lines that knit together to form a constantly shifting whole. The fields are the patterns of movement engendered by cars, trams, bicycles and pedestrians. Each has a trajectory and a trace as well as a static fixture and the transition between modal types is seemingly materialised in the station, landscaping and its context. The Carpark is divided into two parts that cater for 700 vehicles. The notion of the cars as being ephemeral and constantly changing elements on site is manifest as a ‘magnetic field’ of white lines on the black tarmac. Each parking space is orientated North / South at one end of the site. Each subsequent row is then rotated one degree causing the entire Carpark composition to twist. Each parking space is identified with a vertical light post and these collectively establish an artificial datum against the varying topography. In contrast with the ground lines, a zone of dark concrete, an imaginary shadow – reminiscent of the Bolles Wilson’s Ninja shadow on the façade of their Suzuki house – slices like a sinister presence through the Carpark.
Urban taxidermy
Urban taxidermy is the architecture of organising, arranging and programming the city in order to give it the appearance of vitality. Are the presence of cabs and taxis enough to suggest a bustling metropolis? Hadid recognises the strained relationship between the automobile and the city through her daily commutes. London is after all a city so heavily congested by poor transport planning that the average speed of traffic at the beginning of the twentieth century was no greater than that at the beginning of the twenty first. If the city of speed is the city of success, as Le Corbusier proclaimed, then London is a resounding failure. Yet our experience of any city, and hence our response to architecture, remains one which is almost exclusively conducted through the space of the automobile. No longer just a means of getting from A to B, the journey is a place to be. The automobile has been an integral part of metropolitan life for so long that it is part of the urban fabric. That the taxi journey has overtaken that of the car is down to its urban engagement: a mobile public-private space, a city icon (the black cabs of London, the yellow cabs of NYC, the white taxis of Sydney, the Ambassadors of Bombay) and at times an urban cinema with its show of speed, event, movement and accompanying driver-narration.
Anthony Hoete (ROAM, BDP, 2003)
The Taxi Driver’s Guide to the City
Of the countless citizens whose daily routines have undoubtedly equipped them with an acquired spatial understanding of the city, the taxi driver stands apart. “The Knowledge” is a formal examination required by licensed black cab drivers and tests their ability to locate any street or public building within London. For example, in the map test ‘How to become a London Taxi Driver?’ one question asks, “where is the Croatian Embassy?” Such metro processing is no trivial feat given the inherent multiplicity of London’s street names: 23 King’s Roads and 7 Queen Streets. For someone whose automobile existence is solely one as passenger, it is remarkable that Hadid herself professes to know every short cut between home in Kensington and the office in Clerkenwell. These daily journeys, the city sectioned by the car, reveal how this metropole has metamorphosed in the last few years from ‘greasy spoon’ to Starbucks. A roadside education. The reconstitution of the taxi ride as urban pyscho-geography par excellence is not limited to the dynamics of location and pathfinding; no, the contemporary taxi ride is an event-space incorporating chat room, opinion poll, counsel chamber and meteorological office. The taxi ride as this interiorised public space is also seen disconnected from various urban settings in Jim Jarmusch’s Night on Earth. Suspended between fixed destinations, the film circulates around the brief, but poignant, encounters between a driver and his / her passenger over five simultaneous taxi rides: Los Angeles, Rome, Helsinki, Paris and New York
The taxi as publicity machine
The taxi is partly a public space and its surfaces are thus festooned with advertising and publicity. Metrocab Advertising declares that by “travelling in close proximity to the advert, in a relaxed atmosphere of modern comfort and privacy, the passenger absorbs your message.” That Hadid owns the one automobile that doubles as a mobile billboard is consistent with her media presence. The work of Zaha Hadid, however, is its own advert and through it she has become the world’s most visible architect. Her obsessive preoccupation with the formal qualities of architecture renders an aesthetic vocabulary that is at once recognisable and instantly legible. This is an indictment of the globalisation of architecture as brand building where the super-client is free to pick ‘n’mix from the architectural supermarket. Few architects have controlled, developed, formed and articulated architecture through its visual media (painting, drawing, modelling, building) like Hadid has done. The product is unquestionable identity and authorship. The anonymity of the architectural competition is laughable when confronted by an oeuvre whose signature lies not as a logo-in-the-corner but in the iconic composition of the work itself. Such formal pursuits have also been Hadid’s greatest criticism. Her first built project, the Vitra Fire Station in Weil am Rhein, Germany, engaged with the movement through purely sculptural manipulation. Fragments and shards appear yet these are the by-products or after-effects of an aversion towards orthogonal geometry. The building thus looks like a photograph of an explosion rather than the explosion itself: any motion is merely implied rather than actual.
The value of this work is that it shows architecture in stasis. Architecture’s appreciation of mobility in the modernist period was in its aesthetic expression. Buildings aspired to look like boats and cars. Movement in buildings was a caricature of the ‘dynamic’, undertaken as the formal pursuit of composition. If architecture continues to imagined as ‘still life’ then it will always remain ultimately pedestrian.
Automobility and architecture
Having established the scene, we now direct discussions towards Hadid’s own brand of carchitecture. As a perpetual passenger Hadid’s own architectural vision is characterised by a sense of motion and her work is permeated with intersecting paths, junctions, routes and vectors. Highway engineering and bridge building have been deployed as internal mechanisms to organise space; “the interesting thing about motorways and intersections is how they bundle and separate, come together again and separate”. This interest is prominent in the recent winning entry for the BMW competition for an Administrative Building in Leipzig. Here the Central Building is the active nerve-centre or brain of the factory complex. All threads of the building’s activities converge, intersect and diverge from this focal point and the organisational strategy applies to the routine and trajectories of the employees as well as for the cycle and procedures of the production line. It appears as if the entire expanse of this side of the factory is oriented and animated by a force field emanating from the Central Building. All movement converging on the site is funnelled through this compression chamber squeezed in-between the three main segments of production: Body in White, Paint Shop and Assembly.
Popular Mechanics
The primary organisational strategy is formalised as a scissor-section connecting ground floor and first floor as a continuous field. Two sequences of terraced plates – like giant staircases – step up from north to south and vice versa. One commences close to the public lobby passing by and overlooking the forum to reach the first floor in the middle of the building. The other cascade starts with the cafeteria at the south end moving up to meet the first before proceeding all the way up to the space projecting over the entry. The two cascading sequences capture a long connective void between them. At the bottom of this void is the auditing foyer – the centre of attention for the production plant. Overhead, half-finished cars move along a production line. The cascading floor plates are large enough to allow for reconfigurable occupation patterns, promoting greater visual dialogue than permissible on a single floor plate.
Car production plants have a history of establishing new levels of employment conditions. Henry Ford, who introduced the production line technique of repetitive specialist tasks, compensated for the tedium by offering minimum wages and employee housing. With the threat of union action ever looming, the mixing of blue and white collar workers is crucial for the prolonged success of BMW. The architectural means for political accountability is once again spatial transparency and so a high level of visibility is provided between managerial and production departments. The mixing of functions further avoids the traditional segregation into status groups that is no longer conducive in the modern workplace.
Infrascapes
The scalar range of architecture is shifting. Until recently architecture was preoccupied with scales of space that were more often than not building fixated. One could conveniently describe this as operating between scale 1:20 and 1:200. Today, infrastructure and landscape, Infrascapes’, have increasingly become the new (realisable) design scales for architecture. Buildings are getting bigger! The Carpark and Terminus Hoenheim-Nord, commissioned by the city of Strasbourg, is such a project with its concept of overlapping fields and lines that knit together to form a constantly shifting whole. The fields are the patterns of movement engendered by cars, trams, bicycles and pedestrians. Each has a trajectory and a trace as well as a static fixture and the transition between modal types is seemingly materialised in the station, landscaping and its context. The Carpark is divided into two parts that cater for 700 vehicles. The notion of the cars as being ephemeral and constantly changing elements on site is manifest as a ‘magnetic field’ of white lines on the black tarmac. Each parking space is orientated North / South at one end of the site. Each subsequent row is then rotated one degree causing the entire Carpark composition to twist. Each parking space is identified with a vertical light post and these collectively establish an artificial datum against the varying topography. In contrast with the ground lines, a zone of dark concrete, an imaginary shadow – reminiscent of the Bolles Wilson’s Ninja shadow on the façade of their Suzuki house – slices like a sinister presence through the Carpark.
Urban taxidermy
Urban taxidermy is the architecture of organising, arranging and programming the city in order to give it the appearance of vitality. Are the presence of cabs and taxis enough to suggest a bustling metropolis? Hadid recognises the strained relationship between the automobile and the city through her daily commutes. London is after all a city so heavily congested by poor transport planning that the average speed of traffic at the beginning of the twentieth century was no greater than that at the beginning of the twenty first. If the city of speed is the city of success, as Le Corbusier proclaimed, then London is a resounding failure. Yet our experience of any city, and hence our response to architecture, remains one which is almost exclusively conducted through the space of the automobile. No longer just a means of getting from A to B, the journey is a place to be. The automobile has been an integral part of metropolitan life for so long that it is part of the urban fabric. That the taxi journey has overtaken that of the car is down to its urban engagement: a mobile public-private space, a city icon (the black cabs of London, the yellow cabs of NYC, the white taxis of Sydney, the Ambassadors of Bombay) and at times an urban cinema with its show of speed, event, movement and accompanying driver-narration.
Anthony Hoete (ROAM, BDP, 2003)
 The Taxi Driver’s Guide to the City
Of the countless citizens whose daily routines have undoubtedly equipped them with an acquired spatial understanding of the city, the taxi driver stands apart. “The Knowledge” is a formal examination required by licensed black cab drivers and tests their ability to locate any street or public building within London. For example, in the map test ‘How to become a London Taxi Driver?’ one question asks, “where is the Croatian Embassy?” Such metro processing is no trivial feat given the inherent multiplicity of London’s street names: 23 King’s Roads and 7 Queen Streets. For someone whose automobile existence is solely one as passenger, it is remarkable that Hadid herself professes to know every short cut between home in Kensington and the office in Clerkenwell. These daily journeys, the city sectioned by the car, reveal how this metropole has metamorphosed in the last few years from ‘greasy spoon’ to Starbucks. A roadside education. The reconstitution of the taxi ride as urban pyscho-geography par excellence is not limited to the dynamics of location and pathfinding; no, the contemporary taxi ride is an event-space incorporating chat room, opinion poll, counsel chamber and meteorological office. The taxi ride as this interiorised public space is also seen disconnected from various urban settings in Jim Jarmusch’s Night on Earth. Suspended between fixed destinations, the film circulates around the brief, but poignant, encounters between a driver and his / her passenger over five simultaneous taxi rides: Los Angeles, Rome, Helsinki, Paris and New York
The taxi as publicity machine
The taxi is partly a public space and its surfaces are thus festooned with advertising and publicity. Metrocab Advertising declares that by “travelling in close proximity to the advert, in a relaxed atmosphere of modern comfort and privacy, the passenger absorbs your message.” That Hadid owns the one automobile that doubles as a mobile billboard is consistent with her media presence. The work of Zaha Hadid, however, is its own advert and through it she has become the world’s most visible architect. Her obsessive preoccupation with the formal qualities of architecture renders an aesthetic vocabulary that is at once recognisable and instantly legible. This is an indictment of the globalisation of architecture as brand building where the super-client is free to pick ‘n’mix from the architectural supermarket. Few architects have controlled, developed, formed and articulated architecture through its visual media (painting, drawing, modelling, building) like Hadid has done. The product is unquestionable identity and authorship. The anonymity of the architectural competition is laughable when confronted by an oeuvre whose signature lies not as a logo-in-the-corner but in the iconic composition of the work itself. Such formal pursuits have also been Hadid’s greatest criticism. Her first built project, the Vitra Fire Station in Weil am Rhein, Germany, engaged with the movement through purely sculptural manipulation. Fragments and shards appear yet these are the by-products or after-effects of an aversion towards orthogonal geometry. The building thus looks like a photograph of an explosion rather than the explosion itself: any motion is merely implied rather than actual.
The value of this work is that it shows architecture in stasis. Architecture’s appreciation of mobility in the modernist period was in its aesthetic expression. Buildings aspired to look like boats and cars. Movement in buildings was a caricature of the ‘dynamic’, undertaken as the formal pursuit of composition. If architecture continues to imagined as ‘still life’ then it will always remain ultimately pedestrian.
Automobility and architecture
Having established the scene, we now direct discussions towards Hadid’s own brand of carchitecture. As a perpetual passenger Hadid’s own architectural vision is characterised by a sense of motion and her work is permeated with intersecting paths, junctions, routes and vectors. Highway engineering and bridge building have been deployed as internal mechanisms to organise space; “the interesting thing about motorways and intersections is how they bundle and separate, come together again and separate”. This interest is prominent in the recent winning entry for the BMW competition for an Administrative Building in Leipzig. Here the Central Building is the active nerve-centre or brain of the factory complex. All threads of the building’s activities converge, intersect and diverge from this focal point and the organisational strategy applies to the routine and trajectories of the employees as well as for the cycle and procedures of the production line. It appears as if the entire expanse of this side of the factory is oriented and animated by a force field emanating from the Central Building. All movement converging on the site is funnelled through this compression chamber squeezed in-between the three main segments of production: Body in White, Paint Shop and Assembly.
Popular Mechanics
The primary organisational strategy is formalised as a scissor-section connecting ground floor and first floor as a continuous field. Two sequences of terraced plates – like giant staircases – step up from north to south and vice versa. One commences close to the public lobby passing by and overlooking the forum to reach the first floor in the middle of the building. The other cascade starts with the cafeteria at the south end moving up to meet the first before proceeding all the way up to the space projecting over the entry. The two cascading sequences capture a long connective void between them. At the bottom of this void is the auditing foyer – the centre of attention for the production plant. Overhead, half-finished cars move along a production line. The cascading floor plates are large enough to allow for reconfigurable occupation patterns, promoting greater visual dialogue than permissible on a single floor plate.
Car production plants have a history of establishing new levels of employment conditions. Henry Ford, who introduced the production line technique of repetitive specialist tasks, compensated for the tedium by offering minimum wages and employee housing. With the threat of union action ever looming, the mixing of blue and white collar workers is crucial for the prolonged success of BMW. The architectural means for political accountability is once again spatial transparency and so a high level of visibility is provided between managerial and production departments. The mixing of functions further avoids the traditional segregation into status groups that is no longer conducive in the modern workplace.
Infrascapes
The scalar range of architecture is shifting. Until recently architecture was preoccupied with scales of space that were more often than not building fixated. One could conveniently describe this as operating between scale 1:20 and 1:200. Today, infrastructure and landscape, Infrascapes’, have increasingly become the new (realisable) design scales for architecture. Buildings are getting bigger! The Carpark and Terminus Hoenheim-Nord, commissioned by the city of Strasbourg, is such a project with its concept of overlapping fields and lines that knit together to form a constantly shifting whole. The fields are the patterns of movement engendered by cars, trams, bicycles and pedestrians. Each has a trajectory and a trace as well as a static fixture and the transition between modal types is seemingly materialised in the station, landscaping and its context. The Carpark is divided into two parts that cater for 700 vehicles. The notion of the cars as being ephemeral and constantly changing elements on site is manifest as a ‘magnetic field’ of white lines on the black tarmac. Each parking space is orientated North / South at one end of the site. Each subsequent row is then rotated one degree causing the entire Carpark composition to twist. Each parking space is identified with a vertical light post and these collectively establish an artificial datum against the varying topography. In contrast with the ground lines, a zone of dark concrete, an imaginary shadow – reminiscent of the Bolles Wilson’s Ninja shadow on the façade of their Suzuki house – slices like a sinister presence through the Carpark.
Urban taxidermy
Urban taxidermy is the architecture of organising, arranging and programming the city in order to give it the appearance of vitality. Are the presence of cabs and taxis enough to suggest a bustling metropolis? Hadid recognises the strained relationship between the automobile and the city through her daily commutes. London is after all a city so heavily congested by poor transport planning that the average speed of traffic at the beginning of the twentieth century was no greater than that at the beginning of the twenty first. If the city of speed is the city of success, as Le Corbusier proclaimed, then London is a resounding failure. Yet our experience of any city, and hence our response to architecture, remains one which is almost exclusively conducted through the space of the automobile. No longer just a means of getting from A to B, the journey is a place to be. The automobile has been an integral part of metropolitan life for so long that it is part of the urban fabric. That the taxi journey has overtaken that of the car is down to its urban engagement: a mobile public-private space, a city icon (the black cabs of London, the yellow cabs of NYC, the white taxis of Sydney, the Ambassadors of Bombay) and at times an urban cinema with its show of speed, event, movement and accompanying driver-narration.
Anthony Hoete (ROAM, BDP, 2003)
The Taxi Driver’s Guide to the City
Of the countless citizens whose daily routines have undoubtedly equipped them with an acquired spatial understanding of the city, the taxi driver stands apart. “The Knowledge” is a formal examination required by licensed black cab drivers and tests their ability to locate any street or public building within London. For example, in the map test ‘How to become a London Taxi Driver?’ one question asks, “where is the Croatian Embassy?” Such metro processing is no trivial feat given the inherent multiplicity of London’s street names: 23 King’s Roads and 7 Queen Streets. For someone whose automobile existence is solely one as passenger, it is remarkable that Hadid herself professes to know every short cut between home in Kensington and the office in Clerkenwell. These daily journeys, the city sectioned by the car, reveal how this metropole has metamorphosed in the last few years from ‘greasy spoon’ to Starbucks. A roadside education. The reconstitution of the taxi ride as urban pyscho-geography par excellence is not limited to the dynamics of location and pathfinding; no, the contemporary taxi ride is an event-space incorporating chat room, opinion poll, counsel chamber and meteorological office. The taxi ride as this interiorised public space is also seen disconnected from various urban settings in Jim Jarmusch’s Night on Earth. Suspended between fixed destinations, the film circulates around the brief, but poignant, encounters between a driver and his / her passenger over five simultaneous taxi rides: Los Angeles, Rome, Helsinki, Paris and New York
The taxi as publicity machine
The taxi is partly a public space and its surfaces are thus festooned with advertising and publicity. Metrocab Advertising declares that by “travelling in close proximity to the advert, in a relaxed atmosphere of modern comfort and privacy, the passenger absorbs your message.” That Hadid owns the one automobile that doubles as a mobile billboard is consistent with her media presence. The work of Zaha Hadid, however, is its own advert and through it she has become the world’s most visible architect. Her obsessive preoccupation with the formal qualities of architecture renders an aesthetic vocabulary that is at once recognisable and instantly legible. This is an indictment of the globalisation of architecture as brand building where the super-client is free to pick ‘n’mix from the architectural supermarket. Few architects have controlled, developed, formed and articulated architecture through its visual media (painting, drawing, modelling, building) like Hadid has done. The product is unquestionable identity and authorship. The anonymity of the architectural competition is laughable when confronted by an oeuvre whose signature lies not as a logo-in-the-corner but in the iconic composition of the work itself. Such formal pursuits have also been Hadid’s greatest criticism. Her first built project, the Vitra Fire Station in Weil am Rhein, Germany, engaged with the movement through purely sculptural manipulation. Fragments and shards appear yet these are the by-products or after-effects of an aversion towards orthogonal geometry. The building thus looks like a photograph of an explosion rather than the explosion itself: any motion is merely implied rather than actual.
The value of this work is that it shows architecture in stasis. Architecture’s appreciation of mobility in the modernist period was in its aesthetic expression. Buildings aspired to look like boats and cars. Movement in buildings was a caricature of the ‘dynamic’, undertaken as the formal pursuit of composition. If architecture continues to imagined as ‘still life’ then it will always remain ultimately pedestrian.
Automobility and architecture
Having established the scene, we now direct discussions towards Hadid’s own brand of carchitecture. As a perpetual passenger Hadid’s own architectural vision is characterised by a sense of motion and her work is permeated with intersecting paths, junctions, routes and vectors. Highway engineering and bridge building have been deployed as internal mechanisms to organise space; “the interesting thing about motorways and intersections is how they bundle and separate, come together again and separate”. This interest is prominent in the recent winning entry for the BMW competition for an Administrative Building in Leipzig. Here the Central Building is the active nerve-centre or brain of the factory complex. All threads of the building’s activities converge, intersect and diverge from this focal point and the organisational strategy applies to the routine and trajectories of the employees as well as for the cycle and procedures of the production line. It appears as if the entire expanse of this side of the factory is oriented and animated by a force field emanating from the Central Building. All movement converging on the site is funnelled through this compression chamber squeezed in-between the three main segments of production: Body in White, Paint Shop and Assembly.
Popular Mechanics
The primary organisational strategy is formalised as a scissor-section connecting ground floor and first floor as a continuous field. Two sequences of terraced plates – like giant staircases – step up from north to south and vice versa. One commences close to the public lobby passing by and overlooking the forum to reach the first floor in the middle of the building. The other cascade starts with the cafeteria at the south end moving up to meet the first before proceeding all the way up to the space projecting over the entry. The two cascading sequences capture a long connective void between them. At the bottom of this void is the auditing foyer – the centre of attention for the production plant. Overhead, half-finished cars move along a production line. The cascading floor plates are large enough to allow for reconfigurable occupation patterns, promoting greater visual dialogue than permissible on a single floor plate.
Car production plants have a history of establishing new levels of employment conditions. Henry Ford, who introduced the production line technique of repetitive specialist tasks, compensated for the tedium by offering minimum wages and employee housing. With the threat of union action ever looming, the mixing of blue and white collar workers is crucial for the prolonged success of BMW. The architectural means for political accountability is once again spatial transparency and so a high level of visibility is provided between managerial and production departments. The mixing of functions further avoids the traditional segregation into status groups that is no longer conducive in the modern workplace.
Infrascapes
The scalar range of architecture is shifting. Until recently architecture was preoccupied with scales of space that were more often than not building fixated. One could conveniently describe this as operating between scale 1:20 and 1:200. Today, infrastructure and landscape, Infrascapes’, have increasingly become the new (realisable) design scales for architecture. Buildings are getting bigger! The Carpark and Terminus Hoenheim-Nord, commissioned by the city of Strasbourg, is such a project with its concept of overlapping fields and lines that knit together to form a constantly shifting whole. The fields are the patterns of movement engendered by cars, trams, bicycles and pedestrians. Each has a trajectory and a trace as well as a static fixture and the transition between modal types is seemingly materialised in the station, landscaping and its context. The Carpark is divided into two parts that cater for 700 vehicles. The notion of the cars as being ephemeral and constantly changing elements on site is manifest as a ‘magnetic field’ of white lines on the black tarmac. Each parking space is orientated North / South at one end of the site. Each subsequent row is then rotated one degree causing the entire Carpark composition to twist. Each parking space is identified with a vertical light post and these collectively establish an artificial datum against the varying topography. In contrast with the ground lines, a zone of dark concrete, an imaginary shadow – reminiscent of the Bolles Wilson’s Ninja shadow on the façade of their Suzuki house – slices like a sinister presence through the Carpark.
Urban taxidermy
Urban taxidermy is the architecture of organising, arranging and programming the city in order to give it the appearance of vitality. Are the presence of cabs and taxis enough to suggest a bustling metropolis? Hadid recognises the strained relationship between the automobile and the city through her daily commutes. London is after all a city so heavily congested by poor transport planning that the average speed of traffic at the beginning of the twentieth century was no greater than that at the beginning of the twenty first. If the city of speed is the city of success, as Le Corbusier proclaimed, then London is a resounding failure. Yet our experience of any city, and hence our response to architecture, remains one which is almost exclusively conducted through the space of the automobile. No longer just a means of getting from A to B, the journey is a place to be. The automobile has been an integral part of metropolitan life for so long that it is part of the urban fabric. That the taxi journey has overtaken that of the car is down to its urban engagement: a mobile public-private space, a city icon (the black cabs of London, the yellow cabs of NYC, the white taxis of Sydney, the Ambassadors of Bombay) and at times an urban cinema with its show of speed, event, movement and accompanying driver-narration.
Anthony Hoete (ROAM, BDP, 2003)SAY WHAT_!?

000mot_Someone built a house on the runway!
Building as a political act has been, historically, a legitimate means of architectural expression. blablablarchitecture recognises ‘talking through building’ as a form of media communication.
Someone has built a structure, presumably a house, on the komiti minuted, CAA NZ guided, Google map recognised airstrip on Motiti Island.
Granted this does not have the grandeur resonance say against the proposed planning of a third runway for Heathrow, but this simple timber frame structure is nonetheless a highly provocative protest placard. The structure, presumably a house given the skeletal timber frame seems compliant with NZS3604, has rather been deliberately been placed on the runway on Motiti Island. Yet by building this stealth structure over the course of a public holiday (Easter), planning barristers in NZ comment that they are ‘gob smacked’. The runway is now out of use. In doing so, the umbilical chord of the flight path is severed and thus some islanders are now stranded on the mainland, awaiting a clear landing path post-injunction.

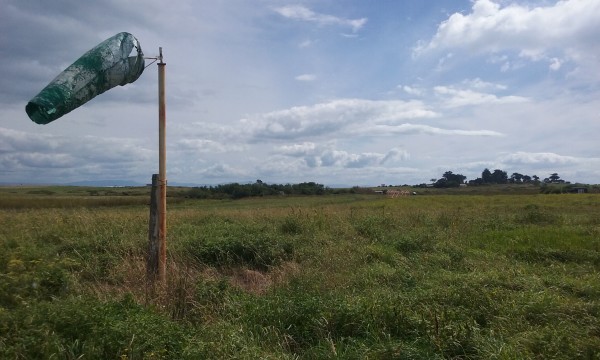
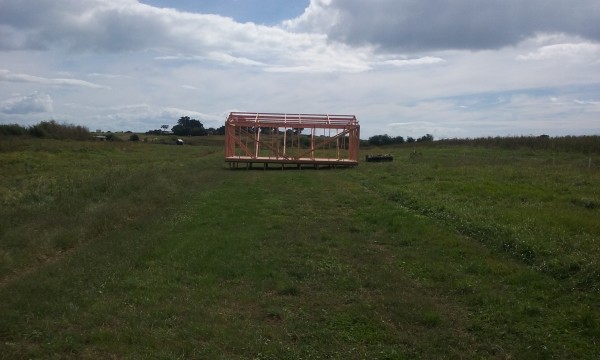
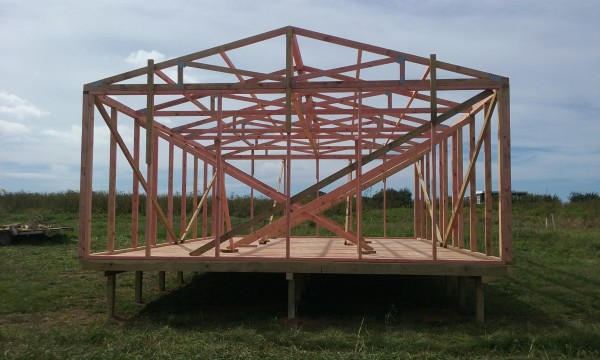




SAY WHAT_!?

048per_Villameter: Home of the Year 2016!
A house is an object, typically a residential building. The idea of the house as an object of desire has arisen through visual qualities relating to shelter, form, scale and materiality.
A home is ‘for living in’ and refers to both a building space and to a locational place. As a space a home is, first and foremost, social; as a place it is our identity. These non-visual qualities relating to use and occupancy mean the home creates, after family, our founding sense of place.
The Villameter as a home lays bear the frugal modernity of its occupants. This is not the house as showroom but the house decluttered…
The Villameter lost to it’s polar opposite: the Iron Maiden is (partially) made from recycled corrugated iron and located in a rural setting.
SAY WHAT_!?

000off_Free Lunch vs Free Plan
Free Lunch: Continuing Professional Development (CPD) seminars are embedded within architectural practice as a ‘vital’ means (if you don’t, your RIBA membership is suspended…) to sustaining a professional educational ‘top-up’. Remaining relevant. CPD seminars are pitched to the architect-as-specifier by manufacturers who use the lunch hour to inform and ultimately sell their product in return for offering their captive audience CPD points. Thus ongoing RIBA membership. But more importantly sales via specification. CPD points are not, yet, redeemable in the local supermarket but are, significantly, manifest also with an accompanying free lunch. In this way CPD presentations at lunch times are a WHAT_tv dinner: eat and be entertained. We have held ‘sushi CPDs’ for some years now: enjoy here.
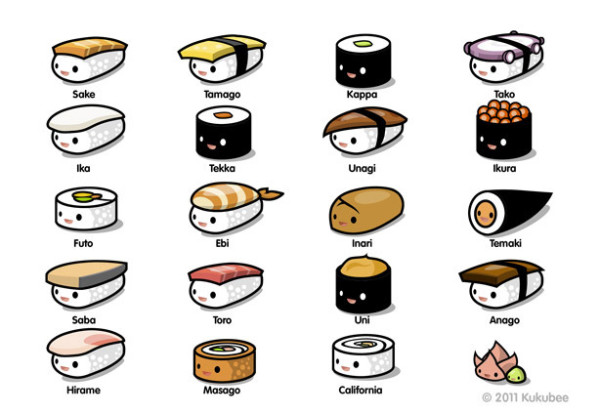 Free Plan: the plan libré refers, and let’s use populist Wiki to save the debate, to the “ability to have a floor plan with non-load bearing walls and floors by creating a structural system that holds the weight of the building by ways of an interior skeleton of load bearing columns. The building system carries only its columns, or skeleton, and each corresponding ceiling. Free plan allows for the ability to create buildings without being limited by the placement of walls for structural support, and enables an architect to have the freedom to design the outside and inside façade without compromise.”
Free Plan: the plan libré refers, and let’s use populist Wiki to save the debate, to the “ability to have a floor plan with non-load bearing walls and floors by creating a structural system that holds the weight of the building by ways of an interior skeleton of load bearing columns. The building system carries only its columns, or skeleton, and each corresponding ceiling. Free plan allows for the ability to create buildings without being limited by the placement of walls for structural support, and enables an architect to have the freedom to design the outside and inside façade without compromise.”
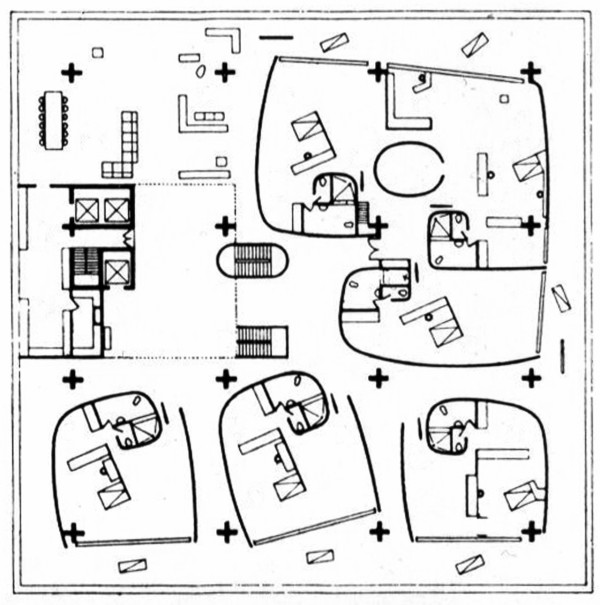 Result: Le Corbusier might have said “a free lunch is not as good as a free plan”. The intern/national office is still playing this thought out but is currently toying between an hour of a free£6 sushi vs losing 60 minutes of freedom .
Result: Le Corbusier might have said “a free lunch is not as good as a free plan”. The intern/national office is still playing this thought out but is currently toying between an hour of a free£6 sushi vs losing 60 minutes of freedom .
 Free Plan: the plan libré refers, and let’s use populist Wiki to save the debate, to the “ability to have a floor plan with non-load bearing walls and floors by creating a structural system that holds the weight of the building by ways of an interior skeleton of load bearing columns. The building system carries only its columns, or skeleton, and each corresponding ceiling. Free plan allows for the ability to create buildings without being limited by the placement of walls for structural support, and enables an architect to have the freedom to design the outside and inside façade without compromise.”
Free Plan: the plan libré refers, and let’s use populist Wiki to save the debate, to the “ability to have a floor plan with non-load bearing walls and floors by creating a structural system that holds the weight of the building by ways of an interior skeleton of load bearing columns. The building system carries only its columns, or skeleton, and each corresponding ceiling. Free plan allows for the ability to create buildings without being limited by the placement of walls for structural support, and enables an architect to have the freedom to design the outside and inside façade without compromise.”
 Result: Le Corbusier might have said “a free lunch is not as good as a free plan”. The intern/national office is still playing this thought out but is currently toying between an hour of a free£6 sushi vs losing 60 minutes of freedom .
Result: Le Corbusier might have said “a free lunch is not as good as a free plan”. The intern/national office is still playing this thought out but is currently toying between an hour of a free£6 sushi vs losing 60 minutes of freedom .SAY WHAT_!?

270lau_HOTELAUNDRETTE: AN ARCHITECTURAL LOBOTOMY
In Delirious New York, Rem Koolhaas refers to the architectural lobotomy where the contemporary city has disengaged form from function. In this sense, a lock-up in East London is merely a container whose external expression has little relationship to the undetermined interior activity within. The façade presented not as a face but as a mask. In engaging with the urban fabric why bother with the surface treatment of the exterior at all? Architects have been guilty of exterior decoration so why not just leave the streetscape as-is? This provides for a surprise upon entry, brokers the unexpected, of not knowing what’s behind… I privilege here not ‘interior architecture’ but more importantly ‘architecture as interior’. Satan’s Whiskers in Bethnal Green is one such flip between inside and out. Hotelaundrette is proposed here as another: enter here.
Below this difference between inside and outside is represented in the architectural image: golden interior vs grainy exterior.
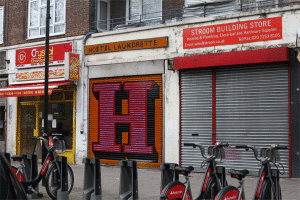
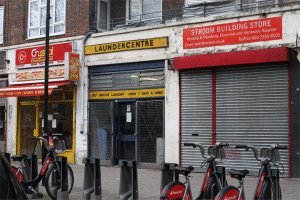
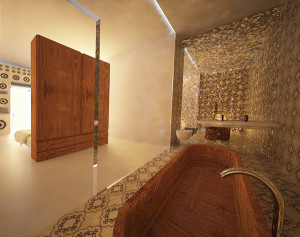
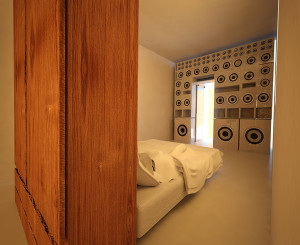
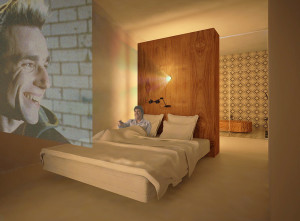





SAY WHAT_!?

056mod_ONCE 60%, TODAY 10% LIVE IN COUNCIL FLATS!
Until recently (when?), 60% (TBC) of housing in the UK was council facts. Today, this is just 10%.
Yet council flats have immense value, commercially and aesthetically. Commercially, council flats are one of the remaining bastions of London affordability. Aesthetically, according to David Cameron and Mayoral hopeful Zac Goldsmith council flats are threatening and vulgar. .. TBC
SAY WHAT_!?

265air_Massic Architecture
It’s Modern, it’s Classic, it’s basically a crazy kind of Massic. Something old, something new… as a fenestration strategy, Massic offers something for the (w)hole family. Blablablarchitecture LLP is participating not only in the digital but also in the physical world; with our partner Mark Stephenson (Wall or Space) we are looking for real-world / real-time outputs: in Shoreditch!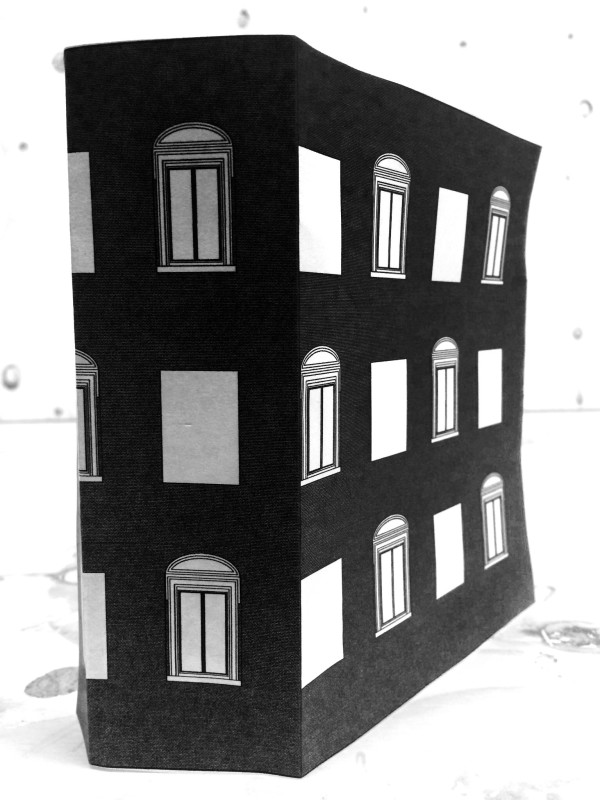

SAY WHAT_!?

242ham_MOD TUDOR
www.blabl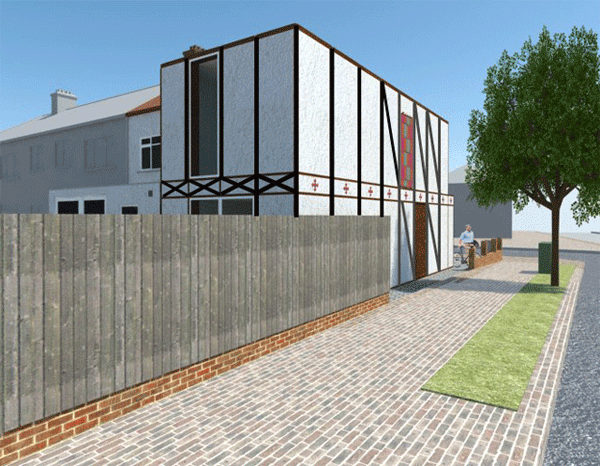 The Tudor Revival architecture of the 20th century was commonly called ‘mock tudor’ in Britain and first manifest itself in domestic architecture. In New Zealand, the architect Francis Petre adapted the ‘mock tudor’ for the local climate… and Tudor became Modern.
Here in London the housing market is over-heated and micro-developer projects in non-contested fields, such as those not in Conservation Areas, are an alternative to housing stock contribution other than through ‘volume house builders’/ Incidentally this is a House of No Style. that we embrace suburban stylistic tendancies through strategies such as ‘Mod Tudor’ should be seen by planners as empowering and non-threatening in scale of development. Style? Well as a Public Image refrain it ‘could be black, it could be white’… it’s irrelevant given the affordability crisis.
The Tudor Revival architecture of the 20th century was commonly called ‘mock tudor’ in Britain and first manifest itself in domestic architecture. In New Zealand, the architect Francis Petre adapted the ‘mock tudor’ for the local climate… and Tudor became Modern.
Here in London the housing market is over-heated and micro-developer projects in non-contested fields, such as those not in Conservation Areas, are an alternative to housing stock contribution other than through ‘volume house builders’/ Incidentally this is a House of No Style. that we embrace suburban stylistic tendancies through strategies such as ‘Mod Tudor’ should be seen by planners as empowering and non-threatening in scale of development. Style? Well as a Public Image refrain it ‘could be black, it could be white’… it’s irrelevant given the affordability crisis.
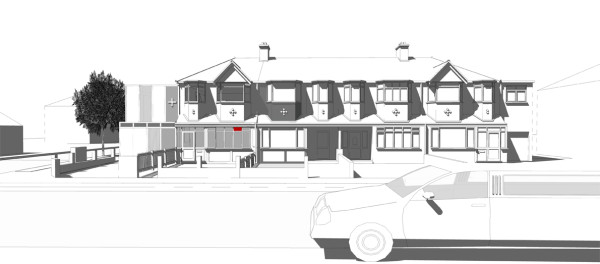
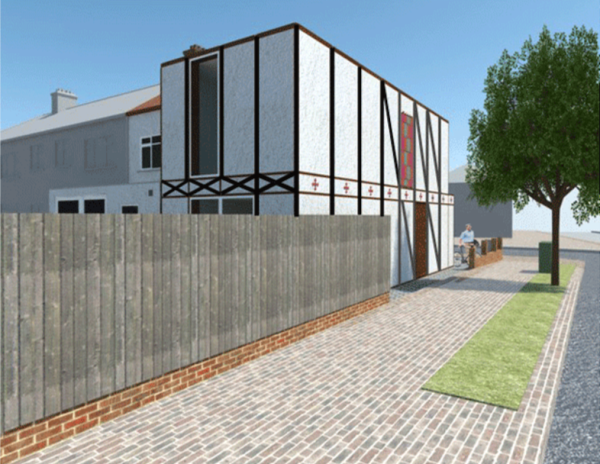
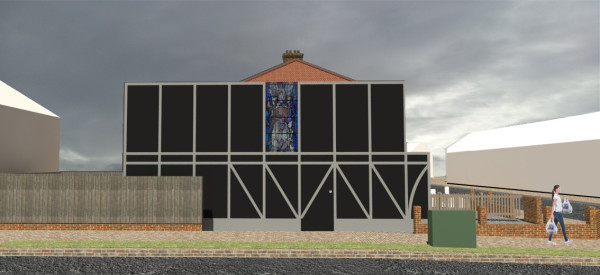
 The Tudor Revival architecture of the 20th century was commonly called ‘mock tudor’ in Britain and first manifest itself in domestic architecture. In New Zealand, the architect Francis Petre adapted the ‘mock tudor’ for the local climate… and Tudor became Modern.
Here in London the housing market is over-heated and micro-developer projects in non-contested fields, such as those not in Conservation Areas, are an alternative to housing stock contribution other than through ‘volume house builders’/ Incidentally this is a House of No Style. that we embrace suburban stylistic tendancies through strategies such as ‘Mod Tudor’ should be seen by planners as empowering and non-threatening in scale of development. Style? Well as a Public Image refrain it ‘could be black, it could be white’… it’s irrelevant given the affordability crisis.
The Tudor Revival architecture of the 20th century was commonly called ‘mock tudor’ in Britain and first manifest itself in domestic architecture. In New Zealand, the architect Francis Petre adapted the ‘mock tudor’ for the local climate… and Tudor became Modern.
Here in London the housing market is over-heated and micro-developer projects in non-contested fields, such as those not in Conservation Areas, are an alternative to housing stock contribution other than through ‘volume house builders’/ Incidentally this is a House of No Style. that we embrace suburban stylistic tendancies through strategies such as ‘Mod Tudor’ should be seen by planners as empowering and non-threatening in scale of development. Style? Well as a Public Image refrain it ‘could be black, it could be white’… it’s irrelevant given the affordability crisis.



SAY WHAT_!?

072hin_architecture as future archeology!
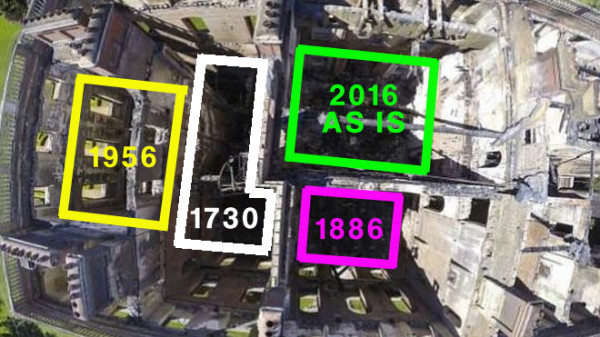
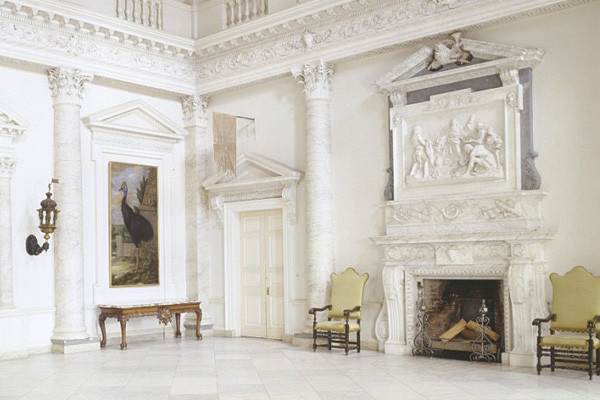
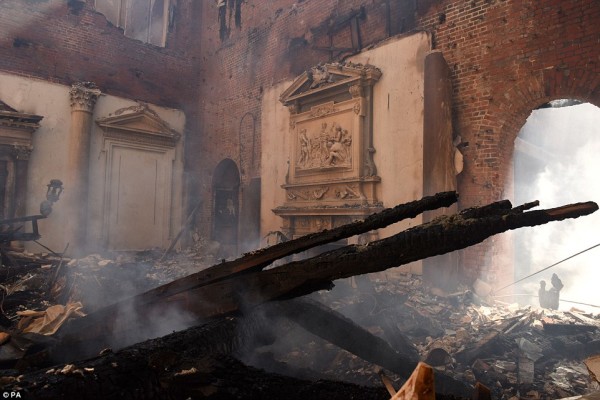 What if… Clandon House was a speculative project at the UCL Institute of Archeology? Where students can propose levels of intervention ranging from Lord Onslow’s strategy of ‘do nothing, spend the money elsewhere’ through to a simulacra strategy of ‘total reinstatement’. In between, there are halfway strategies that would include retention of the impressive ruinous voids which the drone impressively captures as well as reconstruction of some of the more notable rooms. Architecture as future archeology proposes new uses through evidencing the past.
What if… Clandon House was a speculative project at the UCL Institute of Archeology? Where students can propose levels of intervention ranging from Lord Onslow’s strategy of ‘do nothing, spend the money elsewhere’ through to a simulacra strategy of ‘total reinstatement’. In between, there are halfway strategies that would include retention of the impressive ruinous voids which the drone impressively captures as well as reconstruction of some of the more notable rooms. Architecture as future archeology proposes new uses through evidencing the past.
SAY WHAT_!?

