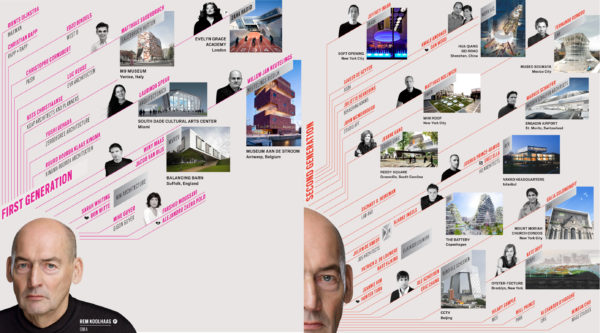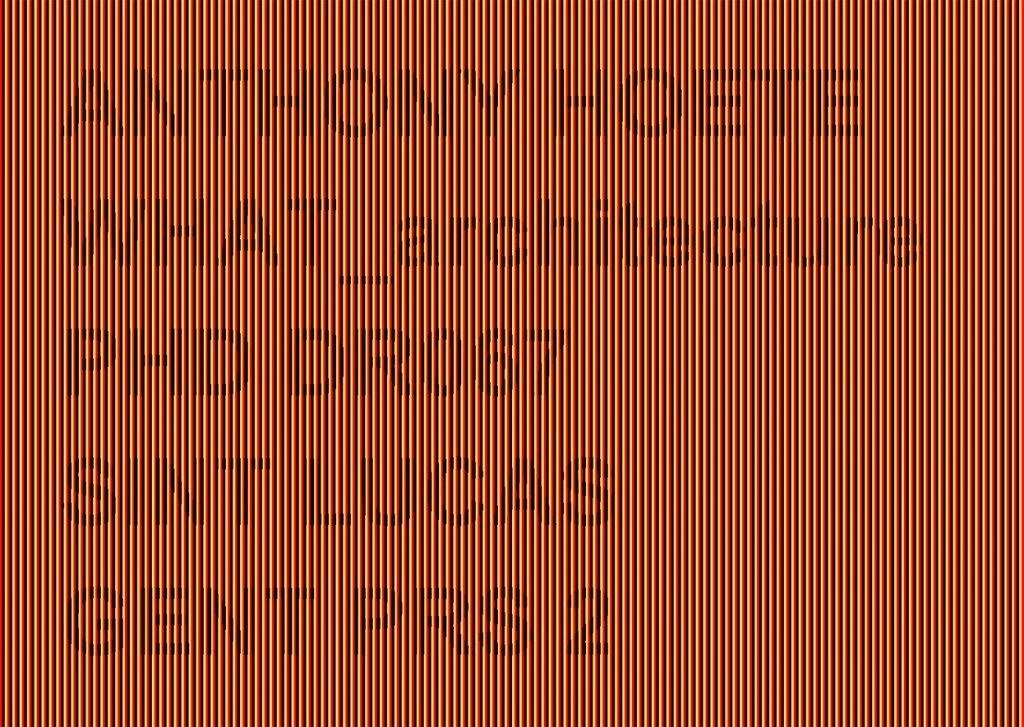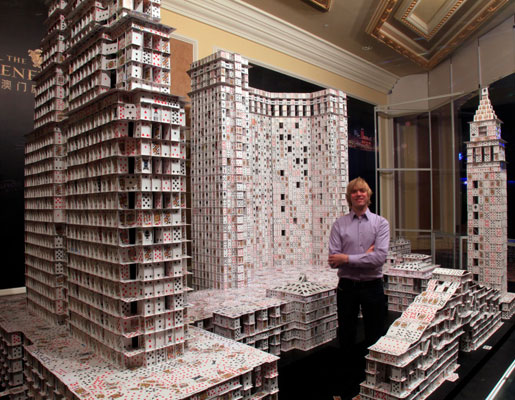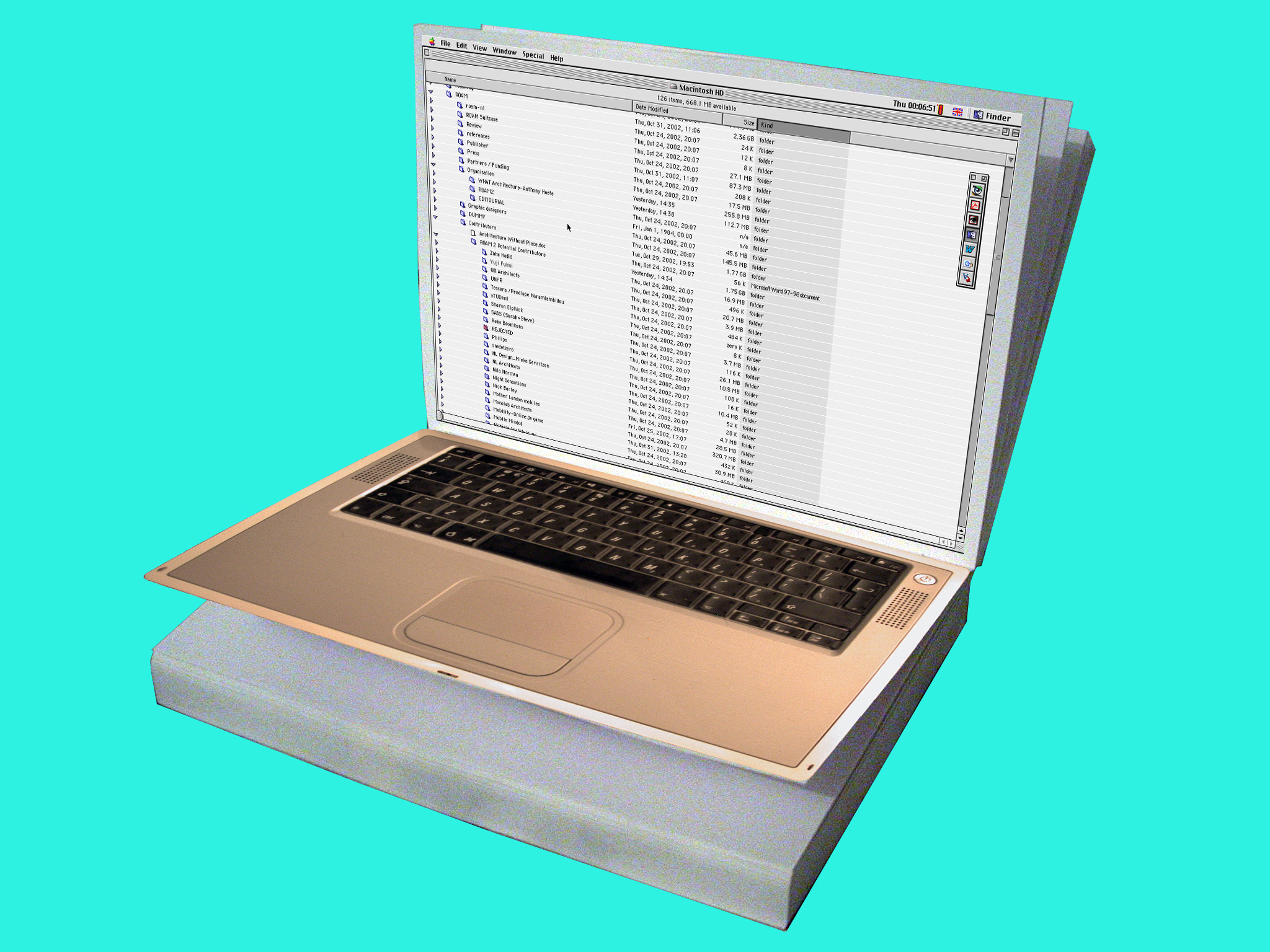Form Follows Whakapapa: a tikanga Māori for tracing architectural influence.
Whakapapa means genealogy and is the core of traditional mātauranga Māori (Māori knowledge). If we apply this Māori concept of tracing genealogy to architecture, then we have a genealogical framework for tracing architectural influence in Aotearoa. If we accept Form Follows Whakapapa we can then start to navigate the future of the built environment.
Form Follows Whakapapa binds our architectural relationships so that ideology, mythology, history, knowledge and custom are organized, preserved and transmitted from one generation to the next. Drawing and modeling avows a particular spatial knowledge such that the architect is well versed in infographics and diagrams. Whilst it might be tempting to consider information visualization a relatively new field that rose in response to the demands of the Internet generation, “as with any domain of knowledge, visualizing is built on a prolonged succession of efforts and events.”[1] In tracing architectural influence, it is likely that the family tree diagram will need to accommodate the efforts and events of: architects (Andrew Barrie’s NZ Architecture Family Tree, OMA Family Tree), ideologies (Charles Jenck’s Evolutionary Tree), publications (Andri Gerber’s Meta History tree) and even projects!? After all, every project the architect undertakes will ‘reference’ other projects, with branches according to: scale, materiality, landscaping.
Māori whakapapa and Foucault’s genealogy as methods of organising information… TBC
See also Barnaby Bennett’s excellent: Whakapapa and Architecture. Peer, Glimpse and Gaze: a pakeha view.
- Lima, Manuel The Book of Trees: Visualizing Branches of Knowledge
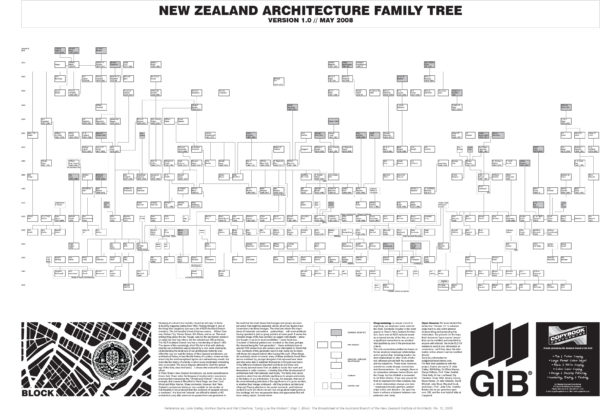
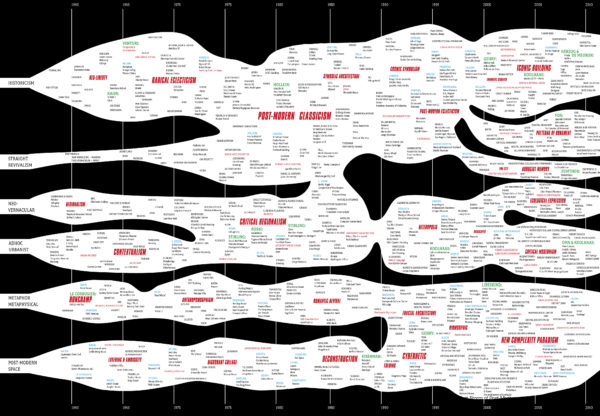
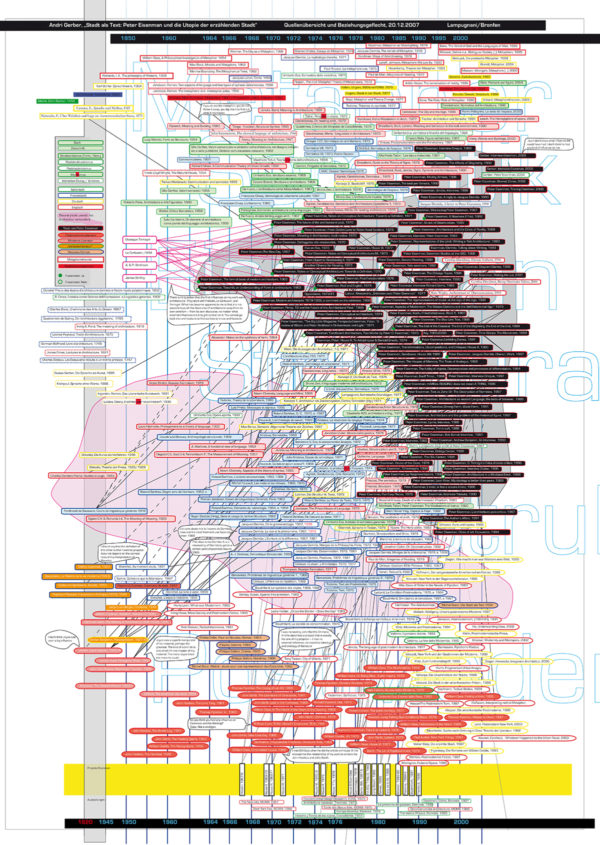
# THE FUNAMBULIST PAPERS 40 /// META-HISTORY, OR HOW TO TEACH HISTORY OF ARCHITECTURE IN THE ERA OF NEW MEDIA BY ANDRI GERBER

127sho_the building as a container of narratives
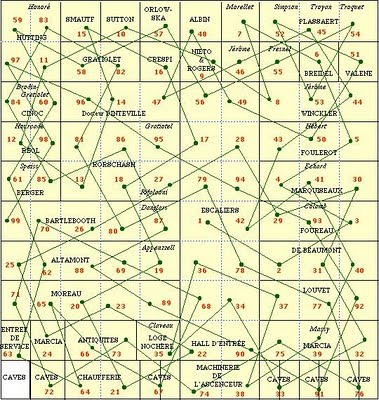

000off_WHAT_Saabrchitecture.
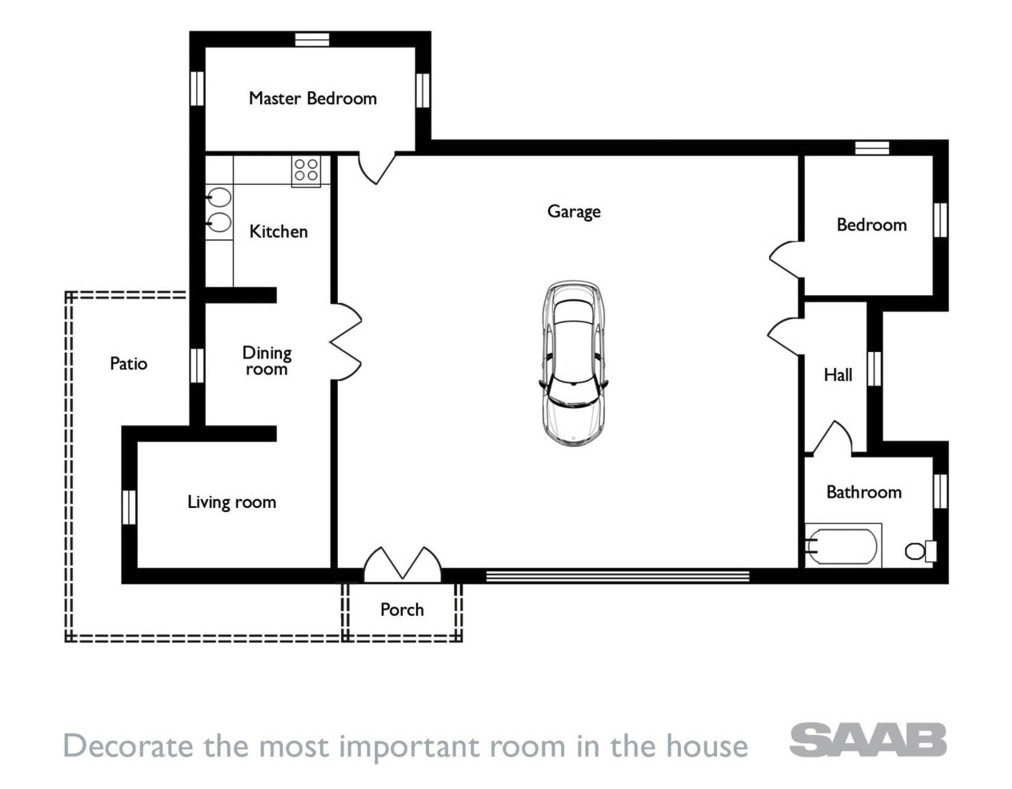
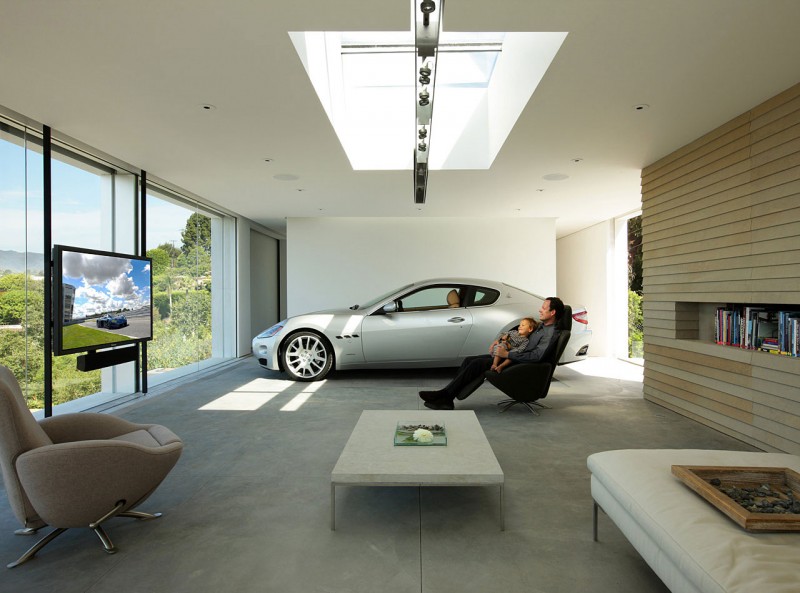

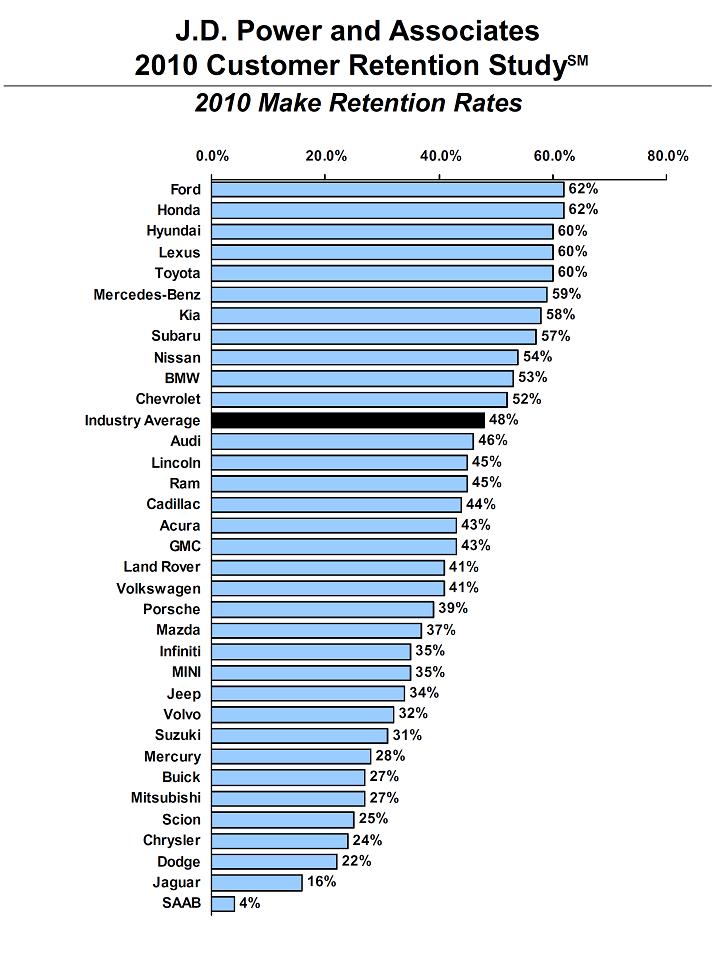 In the wake of Saab’s demise, which car manufacturers will architect’s now turn to? One way to project the future is to extrapolate the past. With the industrialisation of mobility, the modern age gained its definition. In Vers Une Architecture, Le Corbusier confirms his fascination with the morphologies and technologies of aircraft and automobiles. For Le Corbusier, the house was a machine à habiter, (‘a machine for living in’ or a kind of static car). One would have thought then that Corbusier would have embraced Saab given its unique position as being a manufacturer of both aircraft and automobiles (SAAB: Svenska Aeroplan AktieBolaget) yet his ‘vroom with with a rue’ was overtly French: the Citroen 2CV. Le Corbusier even named one of his houses the Citrohan 2 and his own design proposals (see below) belie a 2CV lineage. Le Corbusier’s ride is based upon an ideological preference for the affordable and the compact. Compare this with the contemporary architect: Zaha Hadid owns a London black cab; Nigel Coates owned a Jensen Interceptor; a licence-free Peter Cook walks… please feel free to email us your own carchitect.
In the wake of Saab’s demise, which car manufacturers will architect’s now turn to? One way to project the future is to extrapolate the past. With the industrialisation of mobility, the modern age gained its definition. In Vers Une Architecture, Le Corbusier confirms his fascination with the morphologies and technologies of aircraft and automobiles. For Le Corbusier, the house was a machine à habiter, (‘a machine for living in’ or a kind of static car). One would have thought then that Corbusier would have embraced Saab given its unique position as being a manufacturer of both aircraft and automobiles (SAAB: Svenska Aeroplan AktieBolaget) yet his ‘vroom with with a rue’ was overtly French: the Citroen 2CV. Le Corbusier even named one of his houses the Citrohan 2 and his own design proposals (see below) belie a 2CV lineage. Le Corbusier’s ride is based upon an ideological preference for the affordable and the compact. Compare this with the contemporary architect: Zaha Hadid owns a London black cab; Nigel Coates owned a Jensen Interceptor; a licence-free Peter Cook walks… please feel free to email us your own carchitect.
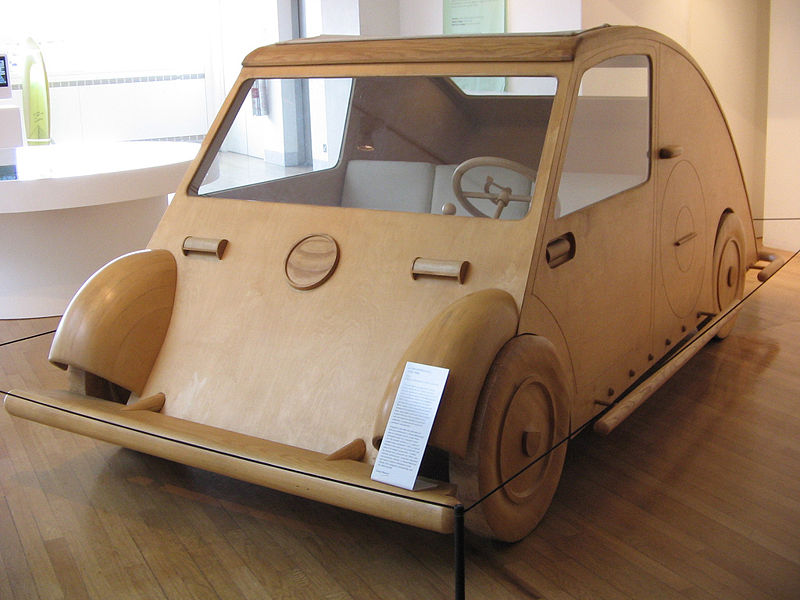
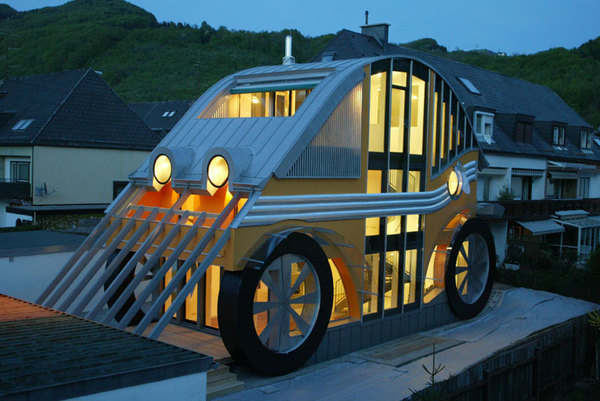

000off_REGENTRIFICATION!?
 Where is Dalston? http://thisisntfuckingdalston.co.uk/
What is Dalston?
When is Dalston?
Where is Dalston? http://thisisntfuckingdalston.co.uk/
What is Dalston?
When is Dalston?
