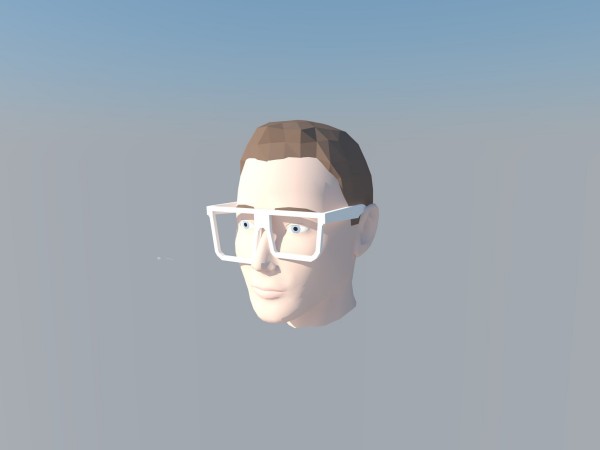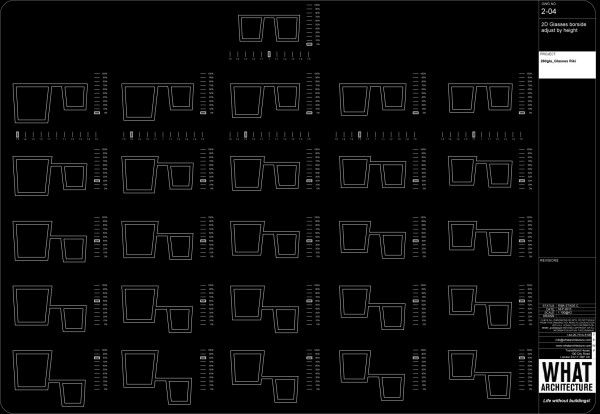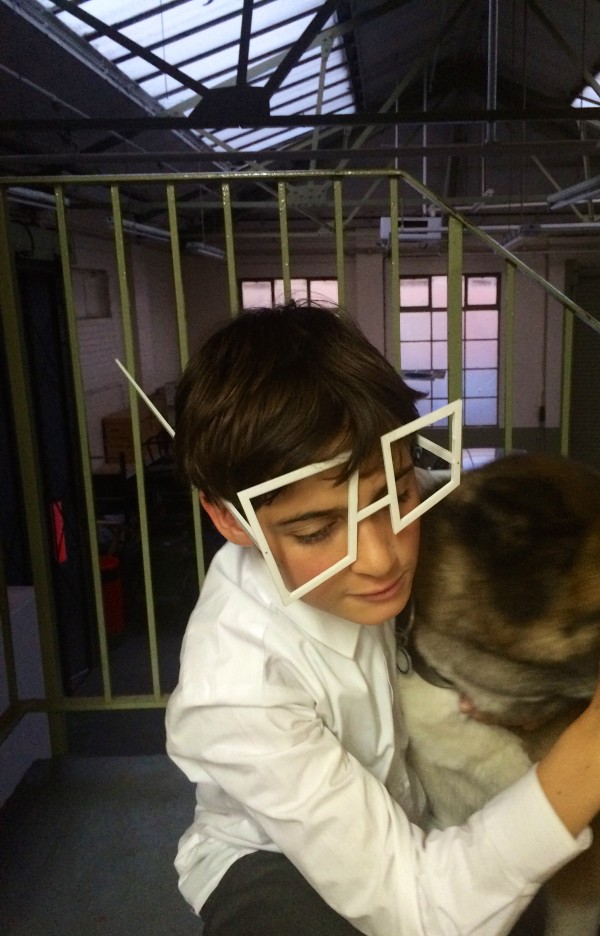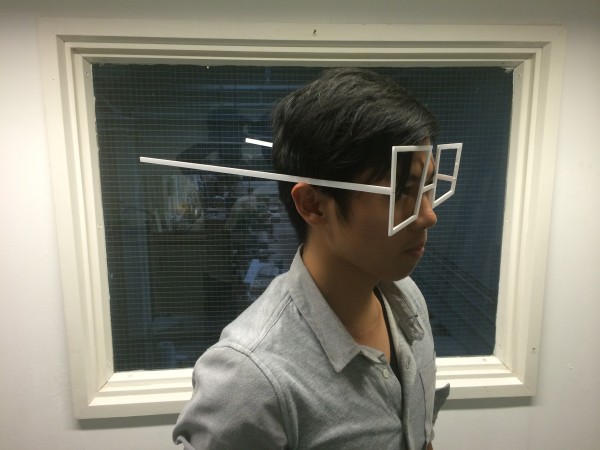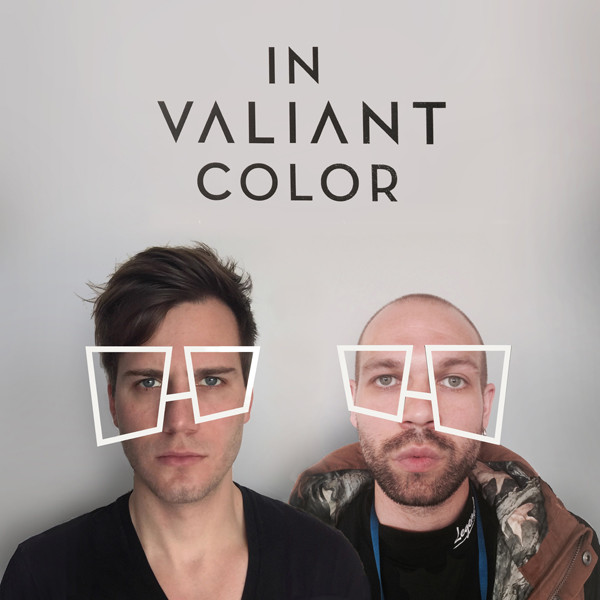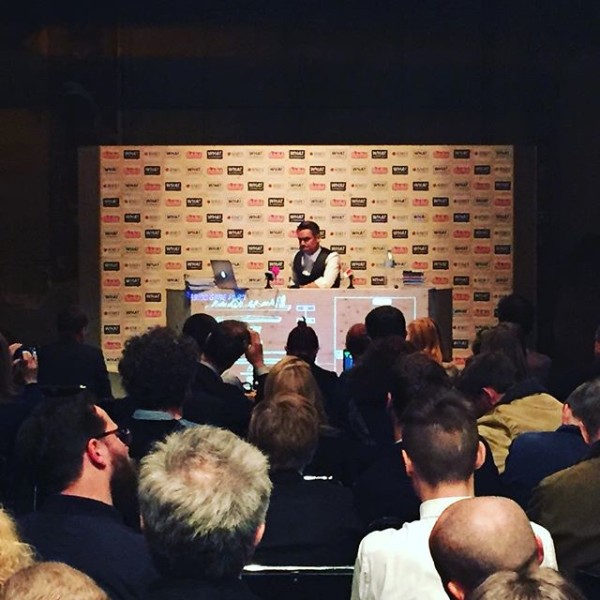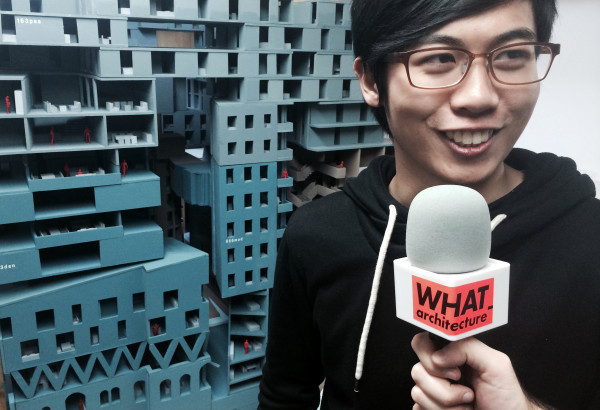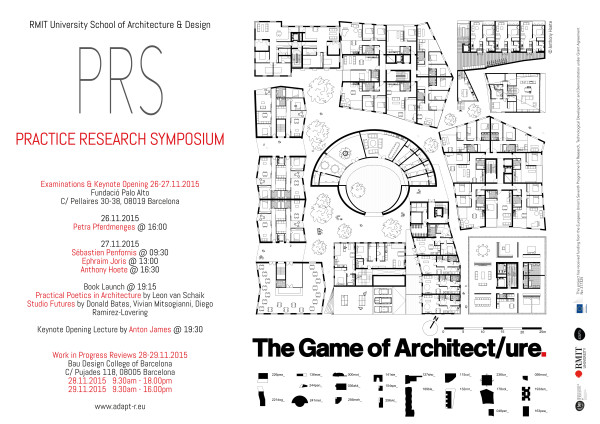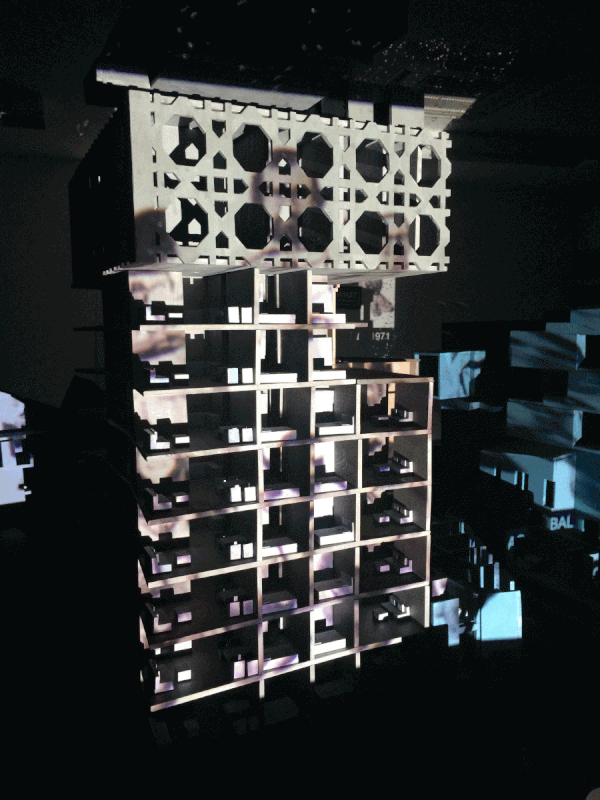179prs_rubicon model as elevator musak
The making the Game of Housing rubicon model required a certain amount of last minute improvisation. Innovation begs for greater spontaneous performativity. Design deadline stresses produce the live clarity of ‘making it up as you go along’. If architecture is really frozen music, then it would appear to lack this spontaneity. Yet the first time film was scored to jazz it produced the ‘Elevator Musak’ of Miles Davis improvising to Louis Malle’s Ascenseur pour l’Echafaud (Elevator to the Gallows). The rest is history…

179prs_annotate!
Make sure the Rubicon is fully annotated! Add project numbers…
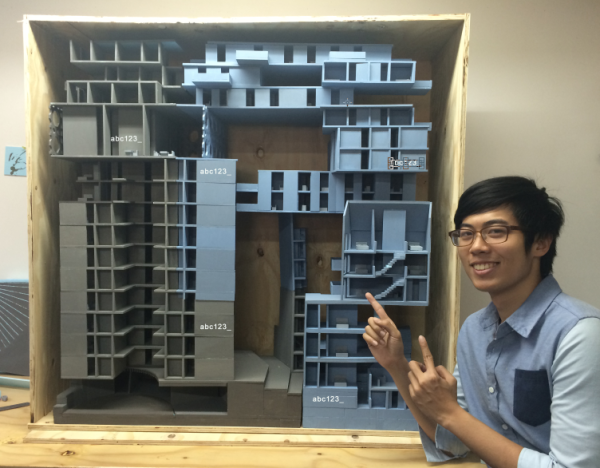



Game of Housing: rubicon model

WHAT_Wuhan Art Terminus
WHAT_architecture introduces: “Wuhan Art Terminus (WH.A.T.) is a contemporary art centre currently being developed in Wuhan, China, and is scheduled to open in 2016. Located on the site of Wuhan’s most important historical railway station, WH.A.T. takes inspiration from the idea of the “terminus”, a place that both sends out and receives people and their ideas. By basing projects on international collaboration and the investigation of contemporary issues, WH.A.T.endeavours to create experimental projects both in Wuhan and around the world. WH.A.T. is a Wuhan Dingyun project, and is scheduled to open in 2016. Wuhan Dingyun is cultural development company based in Wuhan initiating a number of cultural projects including the Wuhan Art Terminus (WH.A.T.).”

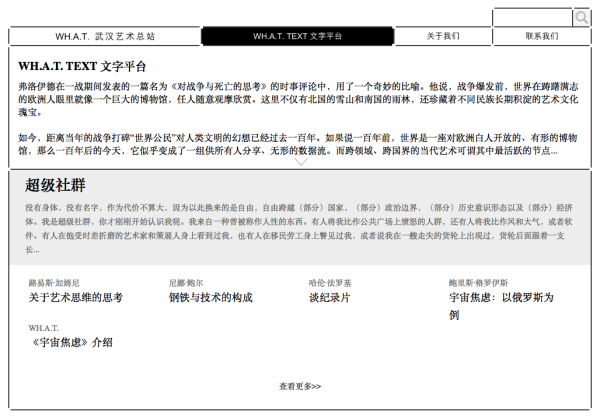


WHAT_text

179prs_PRS BOX
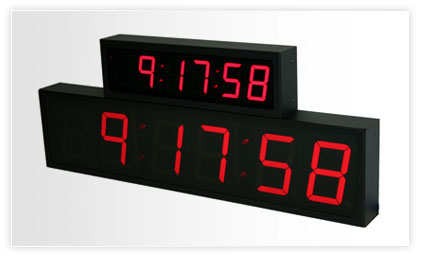 In case you forgot, PRS is the RMiT’s ‘Practice-Research Symposium’: a longstanding programme of research into what venturous designers actually do when they design. ‘PRS Box’ is the Game of Architecture’s take on the designer presentation through the use of a press box. Recognising that the presentation is an equip-mix of monologue and dialogue (45 minutes each way), the first half shows the PRS box configured for a standing presentation. At halftime, the PRS Box is rotated 180 degrees to transform into a seated dialogue Q&A session for the second half.
Wikipedia nearly says this say about the architecture of the Press Box: The press box is a special section of an arena set up for the media to report about a given event. In general, critics sit in this box and write about the on-field event as it unfolds. The press box is considered to be a production space. As such, cheering is strictly forbidden in press boxes, and anyone violating rules against showing favouritism can be subject to ejection.
In case you forgot, PRS is the RMiT’s ‘Practice-Research Symposium’: a longstanding programme of research into what venturous designers actually do when they design. ‘PRS Box’ is the Game of Architecture’s take on the designer presentation through the use of a press box. Recognising that the presentation is an equip-mix of monologue and dialogue (45 minutes each way), the first half shows the PRS box configured for a standing presentation. At halftime, the PRS Box is rotated 180 degrees to transform into a seated dialogue Q&A session for the second half.
Wikipedia nearly says this say about the architecture of the Press Box: The press box is a special section of an arena set up for the media to report about a given event. In general, critics sit in this box and write about the on-field event as it unfolds. The press box is considered to be a production space. As such, cheering is strictly forbidden in press boxes, and anyone violating rules against showing favouritism can be subject to ejection.The Game of Architecture is presented via a Press Box.
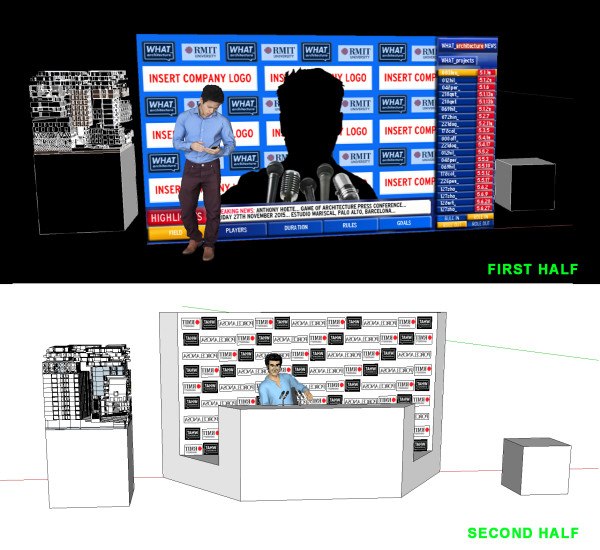

179prs_SHOULDN’T WE ALL BE DEVELOPERS
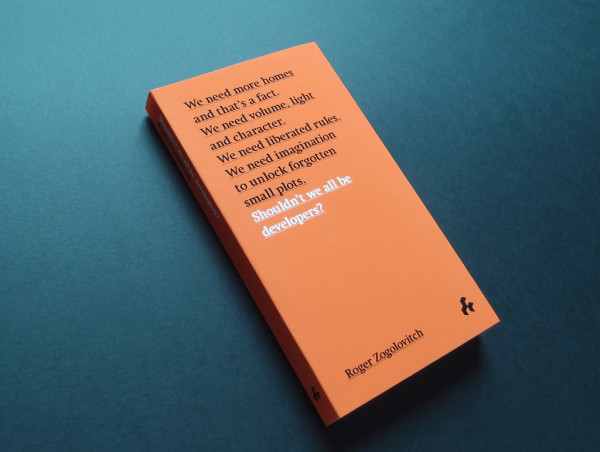
Shouldn’t we all be archilopers?

179prs_ASSASSINS CREED BIRD’S EYE VIEW OF LONDON
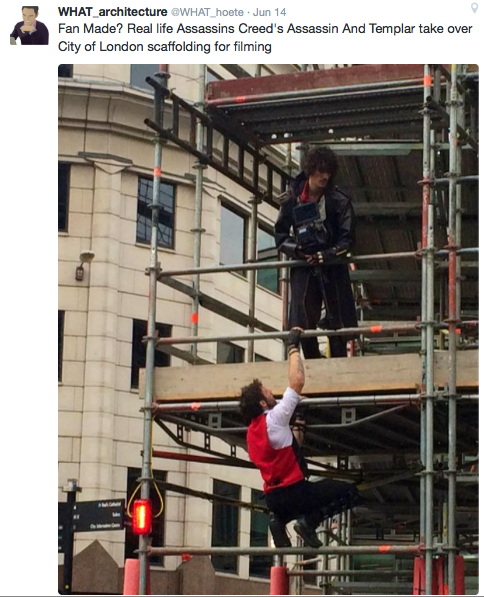 Footage from the camera on a bald eagle free flying over London to coincide with the launch of Assasin’s Creed Syndicate. This project was undertaken to showcase a feature in Assassin’s Creed® Syndicate where players can use ‘Eagle Vision’; a tool enabling players to have an Eagle-Eyed perspective and vision to locate enemies and key features at distance.
Footage from the camera on a bald eagle free flying over London to coincide with the launch of Assasin’s Creed Syndicate. This project was undertaken to showcase a feature in Assassin’s Creed® Syndicate where players can use ‘Eagle Vision’; a tool enabling players to have an Eagle-Eyed perspective and vision to locate enemies and key features at distance.
260gla_BADASSYMMETRY GLASSES
This project came about through a chance discussion at our external ‘meeting room A’, that is the Forge and Co in Shoreditch. Architects don’t normally design glasses let alone glasses for pop bands. However Han’s Hollein 1968 manifesto’Everything is Architecture’ underlines our own position: by asking “‘what’?, everything becomes discourse!” Ask Jack Self recently wrote in the AR: “In April 1968 the Austrian architect Hans Hollein published his seminal polemic text ‘Everything is Architecture’ in the avant-garde magazine Bau. Predominantly through captioned images, the article attempted to redefine architecture beyond the conventional discipline. In reaction to the suffocating po-faced pragmatism of postwar planning and policy, Hollein pushed the boat all the way out: illustrated with such diverse objects as lipstick, pill capsules, space suits and photographs of Che Guevera, Hollein labelled everything as architecture.”
‘If architecture is spatial practice, then anything with a consequence for our physical environment could be architecture’
So…an architect designing ‘sunnies’ was as legitimate a spatial practice as that of an architect designing buildings. At the Forge and Co, Riki Lindsey, one half of In Valiant Color, asked us to get busy with the spectacle of his album cover.
In general, a face is symmetric. Two eyes stride a nose above a mouth. If you’re lucky, two ears frame there ensemble. In detail, however, the face is asymmetric. The history of optical glasses denies this subtle divergence and the character of asymmetry. With ‘BadAssymmetry’ glasses, we saw asymmetry as the spectacles of the future. In this sense we (lazily) don’t have to design anything: Rayban Wayfarers could be increasingly reconfigured by merely shifting the ‘badassymmetry’ crossfader.

