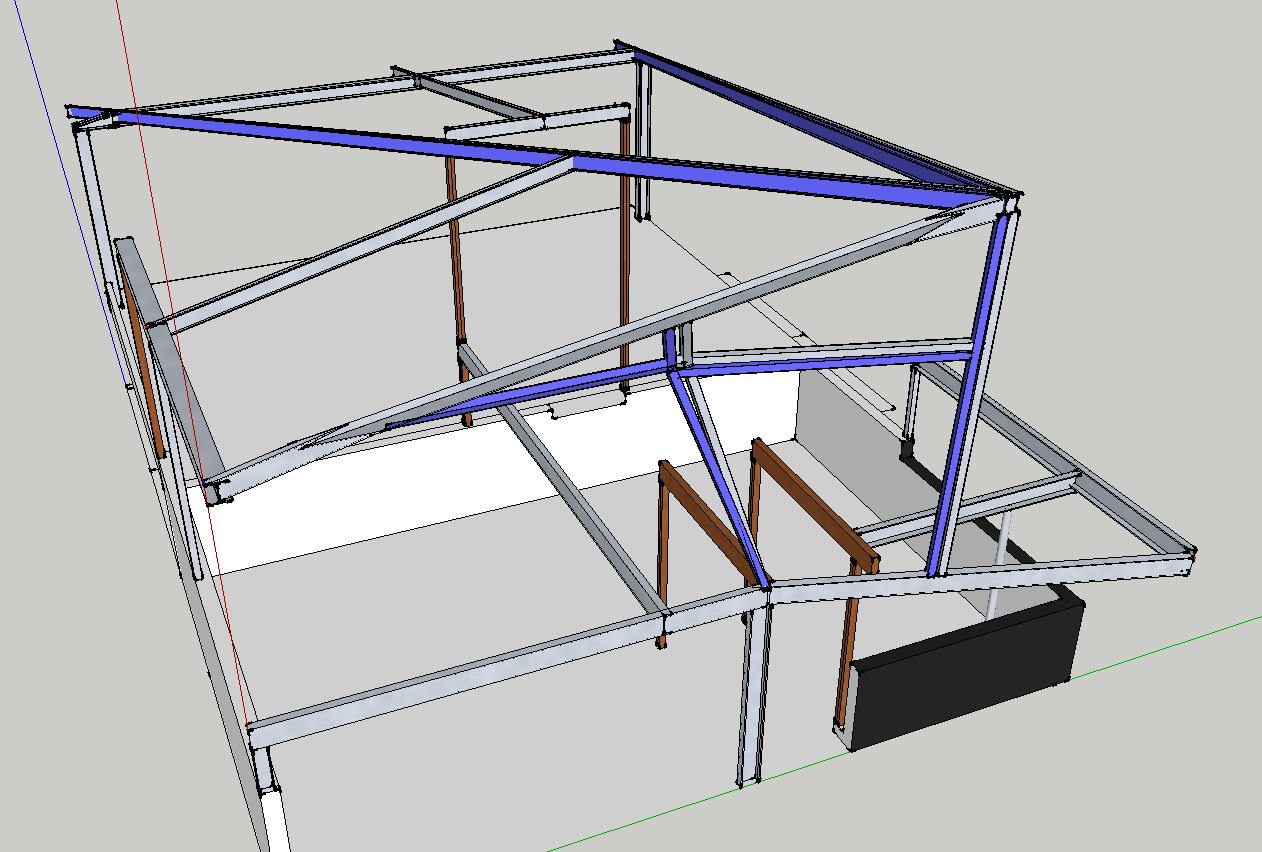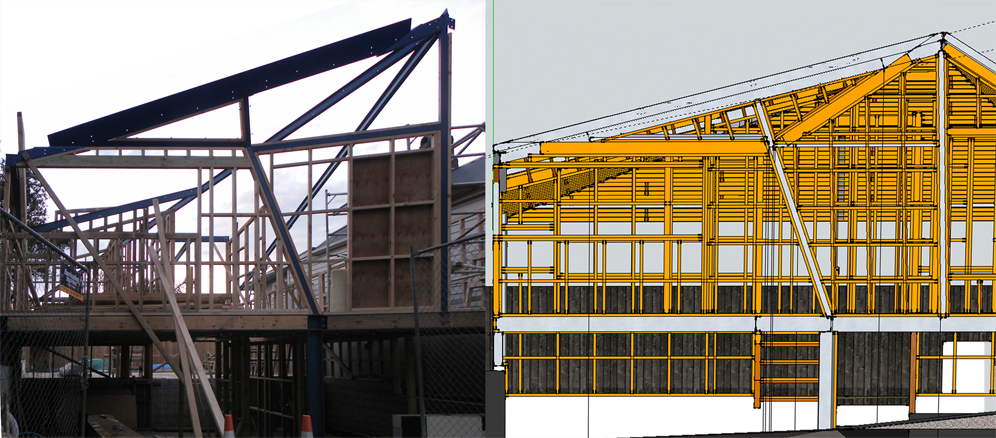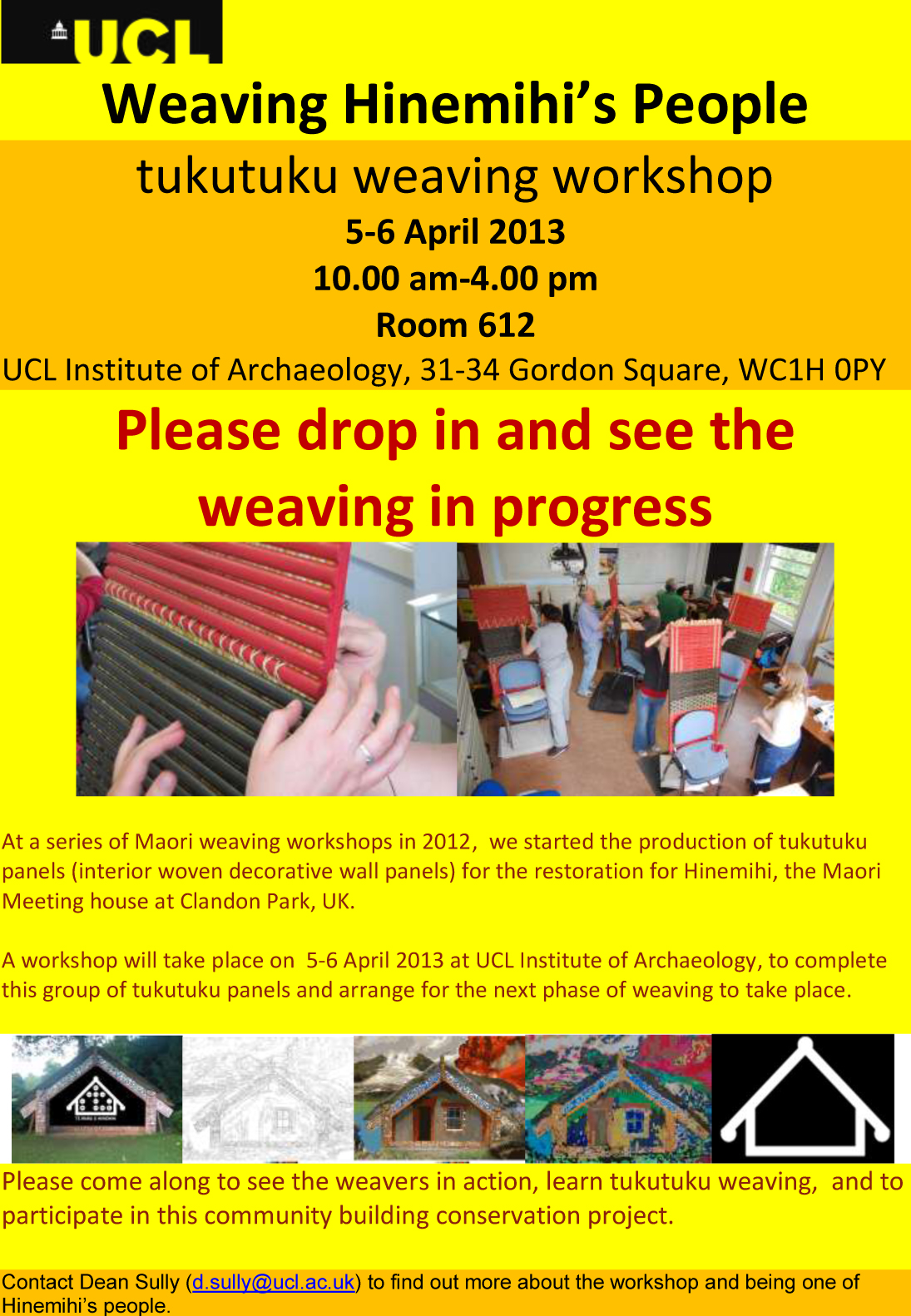179prs_WEBSITE AS BOOK: REVERSE DIGITAL
The book cover will feature our Old St Tech StartUp neighbours Moo.com and their NFC technology: information at a touch. On a book. NFC stands for Near Field Communication. It’s a protocol by which a wireless conversation is conducted between two pieces of closely-held electronics. Receive all the contents of a book without opening a page. Digital braille: touch the cover. With your phone. Blablablarchitecture/



203car_WHAT_HANGAR!? SCALE + FORM CHECKLIST_
- What type of aircraft, or mix of types do you intend the hangar for?
- Do you want nose entry or tail entry? Nose entry can be slightly cheaper but loses flexibility for mixes of types and for storage of tail docking.
- What site dimensions are available. How much apron length?
- What depth behind the apron? What are the height restrictions on the apron (door) side? At the two sides?
- Is it a paint hangar? (If this is the case it will be better to restrict the volume by shape, partitions and ceilings)
- What area of ground floor workshop is needed (for engines, undercarriage, heavy work)?
- Do you need any upper floor workshop? (For trim, avionics etc)
- What area of office do you need?
- Do you need to have the ability to extend the width, and door width, with no columns? (If you do, then the hangar should be of the cantilever type: and this type must have substantial workshops and office space behind)
- Do you foresee additional bays in the width? Or the length? (This is possible but we must know). Please note that it is not normally possible to increase the height of a hangar or doors after construction.
- How much of the main door do you need to open at any one time?
- Is there space for outriggers on the doors?
- Is cheapness the main consideration or is flexibility in use important?
- Do you need any cranes suspended from the roof? (This is possible but please note that the hangar may need to be higher, and stronger, and more costly, to fit the cranes). We need to know any possible crane requirement before we start work! What are the maximum lifts you will need? NOTE: that it is often better, structurally, to have the hangar the same clear height throughout, which also gives the maximum flexibility in use. Tails may always be jacked in substantial jacking slots inside the roof structure, in many locations around the hangar. There is no huge saving by restricting the spans and heights over parts of the area.
- Hangar Area
- Shops Area
- Warehouse Area
- Office/Administration and Specialty Areas
- Building Utilities Area
- Identification of the type of aircraft that will populate the hangar.
- Identification of the aircraft mix that will populate the hangar.
- Identification of the aircraft maintenance functions that will be performed in the facility.
- Estimation of the type and amount of shop area required to perform the maintenance functions.
- Estimation of the type and amount of warehouse space required to support the maintenance effort.
- Estimation of the floor space required for Office and Administration Area.
- Identification of special purpose areas such as locker rooms, toilets, personnel berthing area, dining areas and public lobbies to name a few.
- Estimation of the floor space required for the Building Utilities Area.

200kid_WHAT_aquatecture!
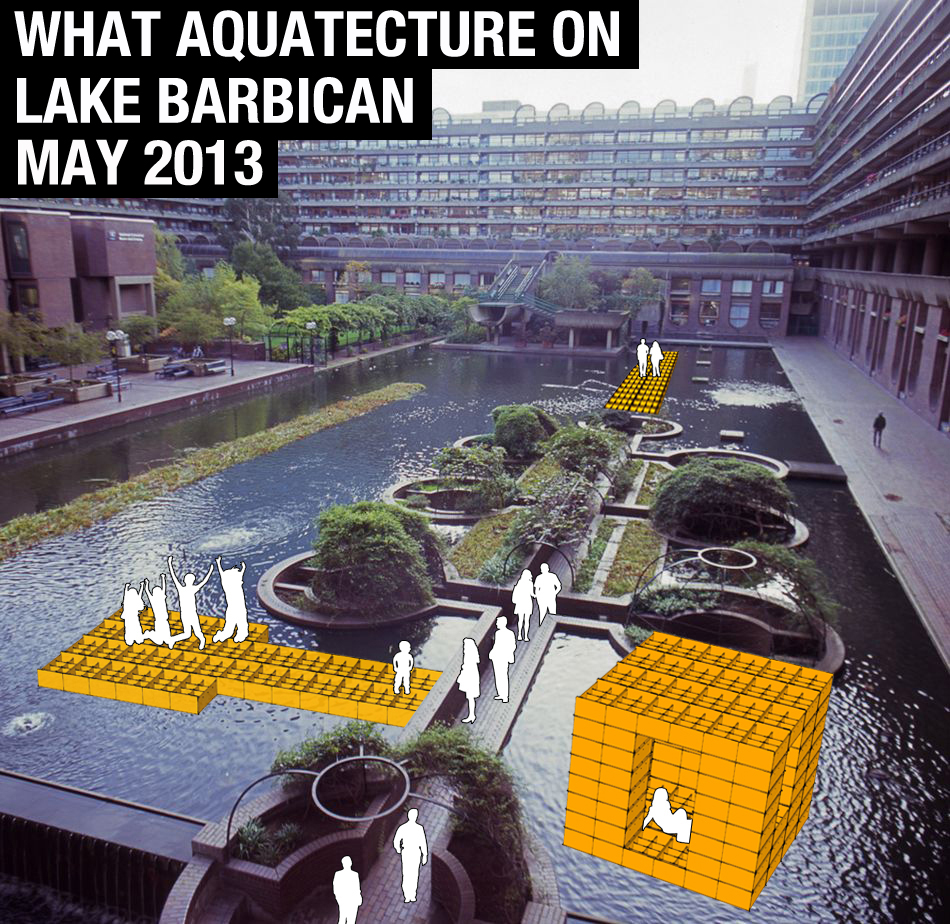 WHAT_architecture presents WHAT_aquatecture!
Aquatecture! is a sustainable micro-city created purely by children from discarded waste: plastic water bottles. These water bottles are put into crates and held together with plastic ties to create a network of floating structures including bridges, piers, islands and houses.
Aquatecture! will engage children in weight and waste management, buoyancy, the Thames flood plain and inspire a future of amphibious housing built on ground which is not solid but geotechnically unstable due to environmental changes.
Aquatecture! builds on London’s legacy of pop-up lakes (Gelitin’s lake on the Hayward Gallery terrace, Bompas and Parr’s green lake on Selfridge’s rooftop) but animates the picturesque Barbican lake not with boats but with floating architecture. An architecture that is lightweight coloured plastic provides an aesthetic counterpoint to the grey concrete context and green garden landscaping.
Aquatecture! adopts an easy 1-2-3 process. Step 1: children are asked to design aquatic architecture but have to understand some basic principles of bouyancy first! Want to build an island for you, your sister and your two friends then you will need 20 plastic crates of 2L bottles minimum. Step 2: collect and layout your plastic crates and pull plastic tie the crates rigidly together (ask a grown up if necessary) Step 3: Float your house on Barbican Lake. Do not catch the fish.
Aquatecture! as temporary yet occupiable structures will be eligible for the 2014 RIBA Awards and as such WHAT_architecture hopes to procure the first professional architectural award to be given to a child
WHAT_architecture presents WHAT_aquatecture!
Aquatecture! is a sustainable micro-city created purely by children from discarded waste: plastic water bottles. These water bottles are put into crates and held together with plastic ties to create a network of floating structures including bridges, piers, islands and houses.
Aquatecture! will engage children in weight and waste management, buoyancy, the Thames flood plain and inspire a future of amphibious housing built on ground which is not solid but geotechnically unstable due to environmental changes.
Aquatecture! builds on London’s legacy of pop-up lakes (Gelitin’s lake on the Hayward Gallery terrace, Bompas and Parr’s green lake on Selfridge’s rooftop) but animates the picturesque Barbican lake not with boats but with floating architecture. An architecture that is lightweight coloured plastic provides an aesthetic counterpoint to the grey concrete context and green garden landscaping.
Aquatecture! adopts an easy 1-2-3 process. Step 1: children are asked to design aquatic architecture but have to understand some basic principles of bouyancy first! Want to build an island for you, your sister and your two friends then you will need 20 plastic crates of 2L bottles minimum. Step 2: collect and layout your plastic crates and pull plastic tie the crates rigidly together (ask a grown up if necessary) Step 3: Float your house on Barbican Lake. Do not catch the fish.
Aquatecture! as temporary yet occupiable structures will be eligible for the 2014 RIBA Awards and as such WHAT_architecture hopes to procure the first professional architectural award to be given to a child
048per_SKETCHUP + SKYPE = STEEL INSTALLATION
The WHAT_architecture office post code of EC1Y 2BP equates to a latitude of 51.525192 North, longitude -0.087985 West. This means the distance from the office to the site is 18,200km yet this foreign project is progressing without the input of a local executive architect to oversee and administer the site works saving both professional fees and communications complexities. The tolerance for the steel frame is around 10mm over 10m or 0.1%. A process of building that would not have been possible 10 years ago, this project is a product of our zeitgeist thanks to design-build team embracing fast-moving but low-resolution design-communication technologies. SketchUp BIM + Skype comms = Steel installation…
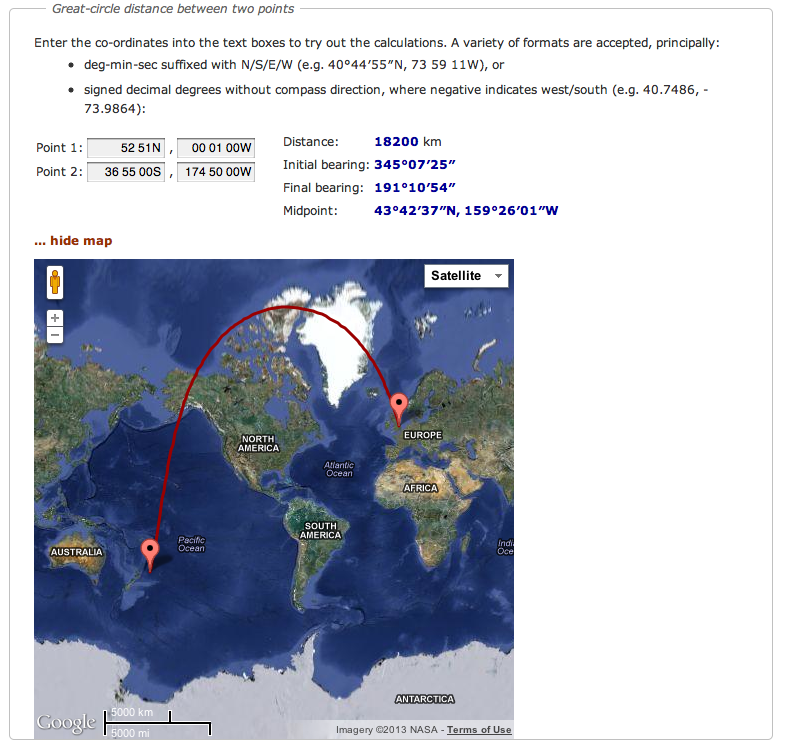
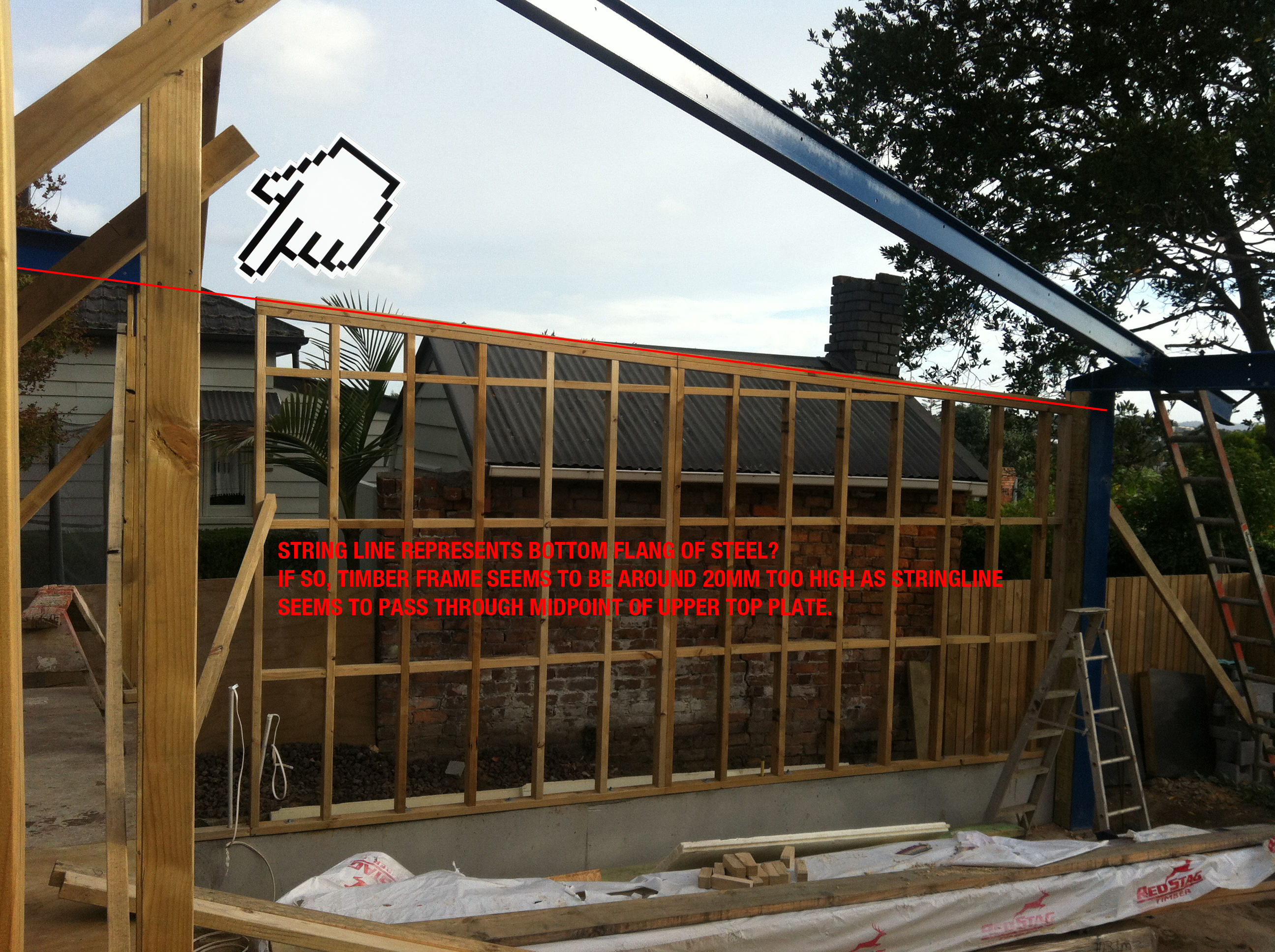
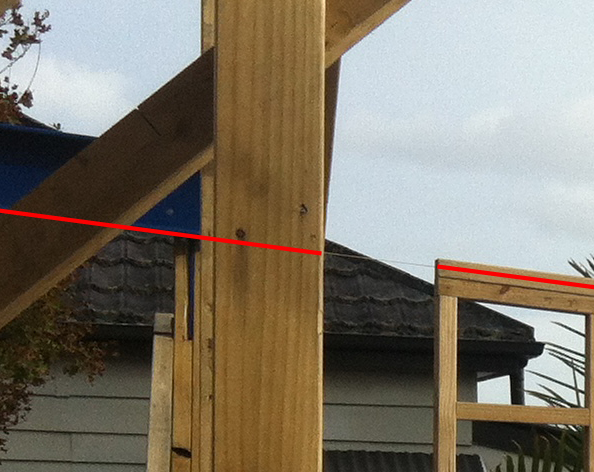
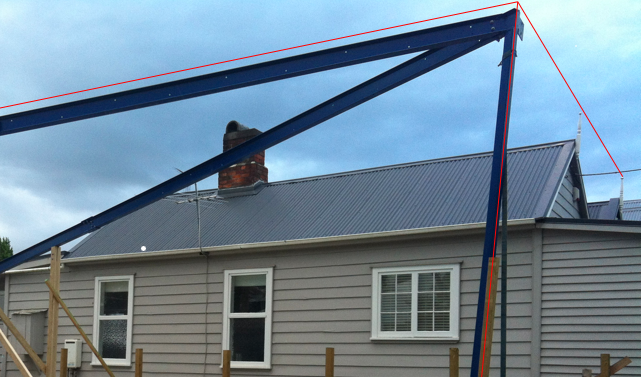
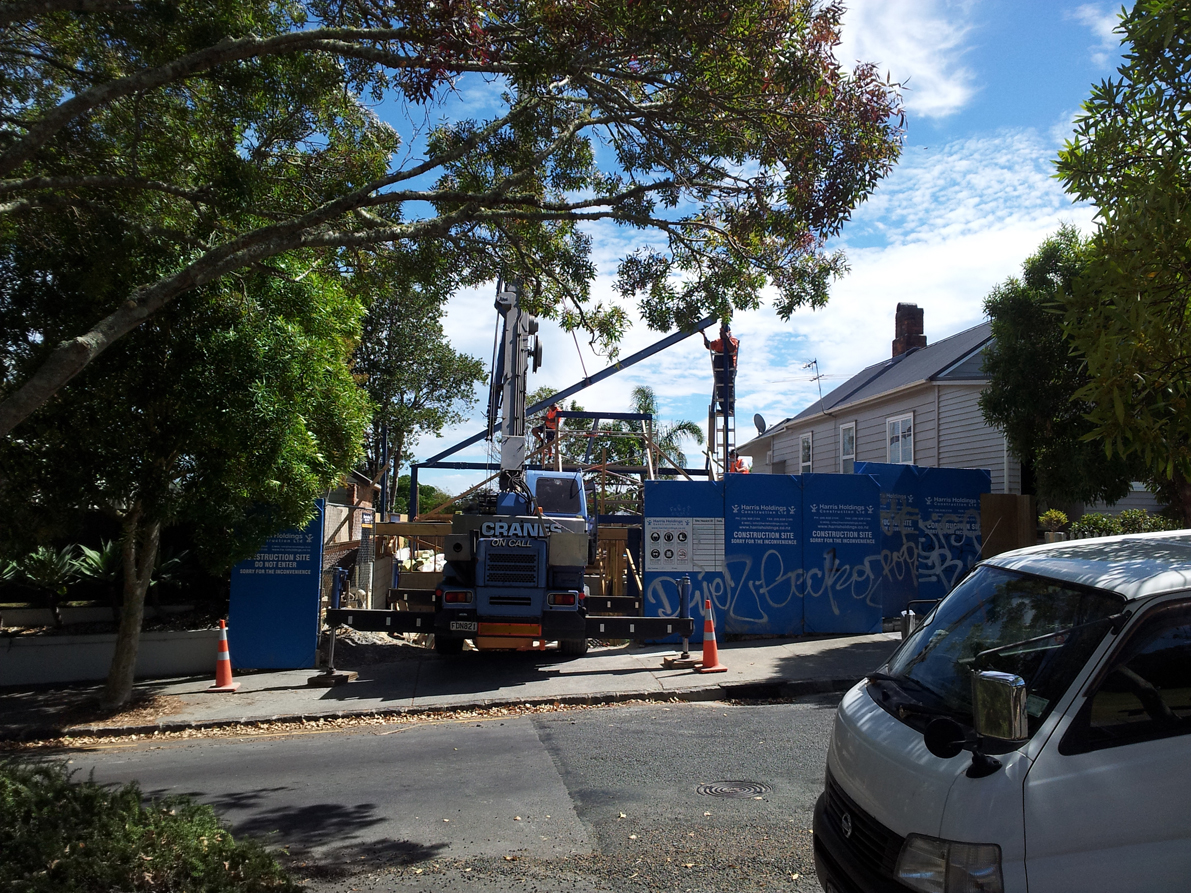
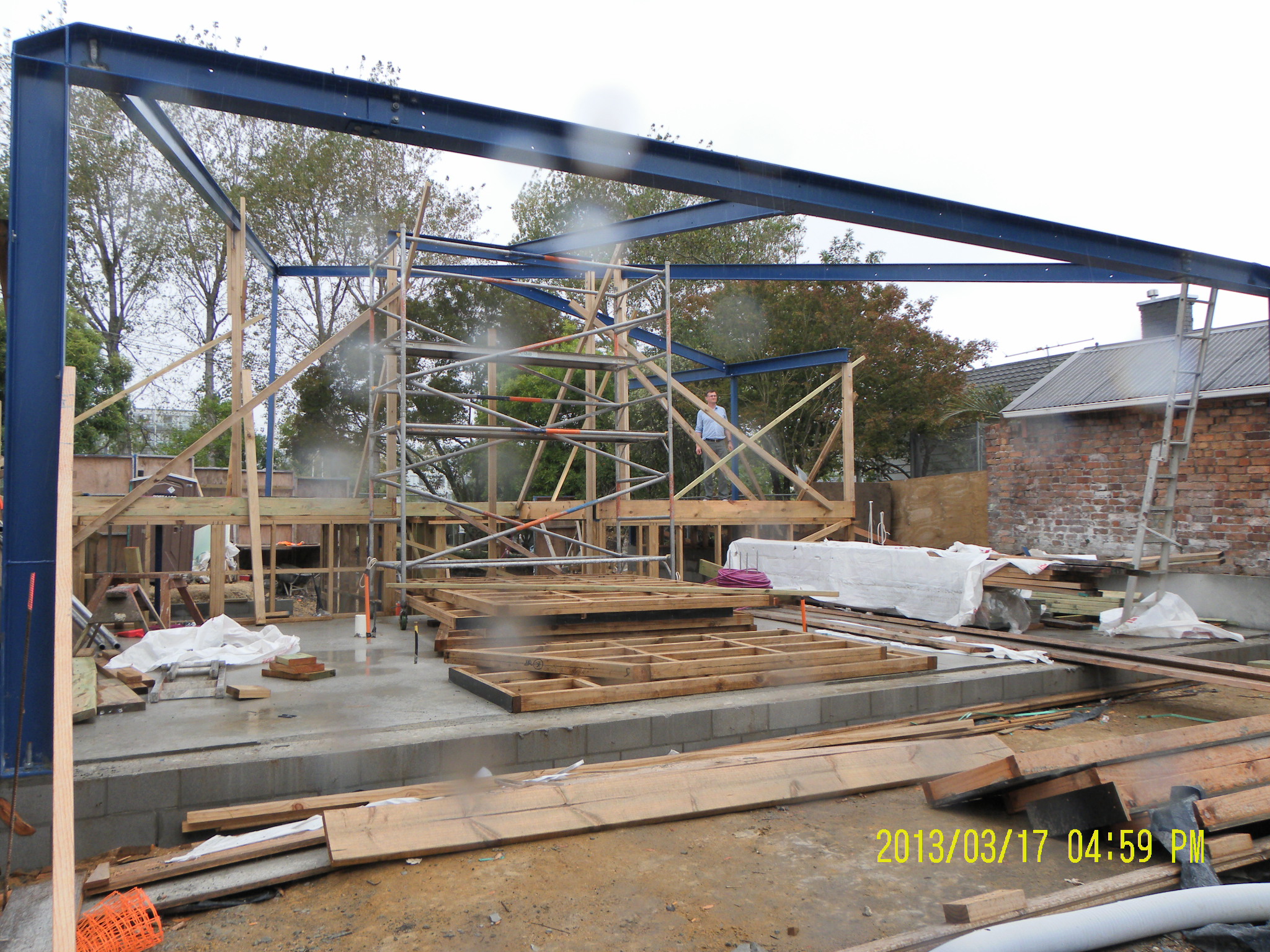
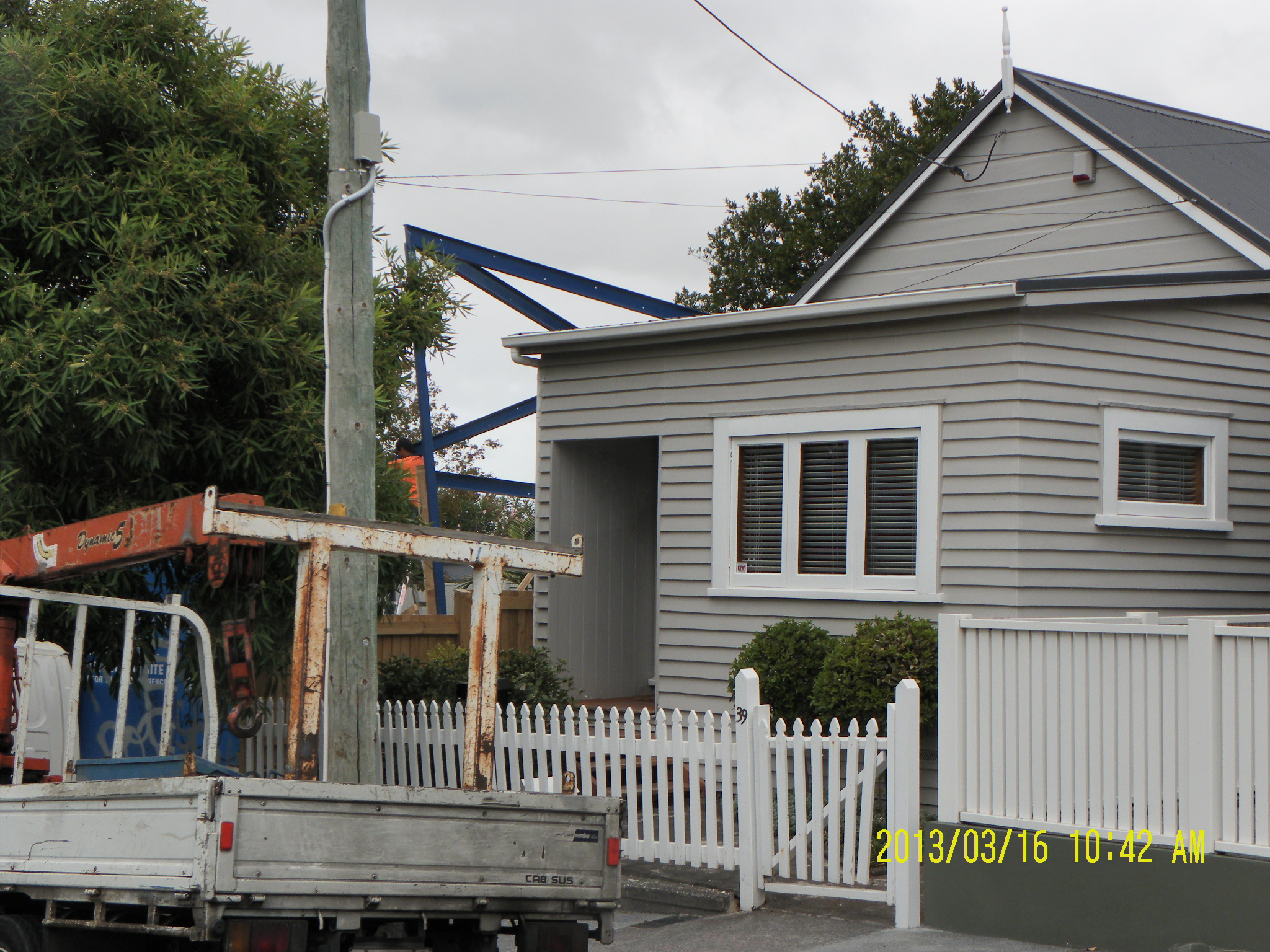








197prs_AND THE WINNER IS: THE ARCHITECTURAL COMPETITION
In the lead up to the announcement of key 2013 architectural awards – with the Mies van der Rohe Prize for European Architecture, RIBA Awards and the Pritzker all due to be handed out in Spring 2013 – The “And The Winner Is..?” events series moves on to investigate the purpose and impact of architectural awards, and their effect upon the profession and the built environment. Coverage of the Stirling Prize may have been dropped from live TV in 2012, following a 10-year run on the airwaves, but new awards keep arriving on the scene; from industrial accolades to international celebrations of new architecture, from self nominated web-platforms to juried conferring of trophies from on high. Awards are growing in number and size, with increasingly diverse parameters, sponsors and objectives. But is this glut of awards reducing the significance of the culture of prize giving? The AF has chosen this moment to critique and explore the culture of award giving, with an invited panel of key award representatives. Dinner networking extravaganzas, or important platforms for the celebration of architectural quality? Prizes that encourage clients to commission agenda-setting architecture, or cliquey back-slapping exercises? Vital aids for public discussion of the built environment and the visibility of the profession, or cultural camouflage for real-estate endeavours? Ultimately, awards and prizes should recognise and encourage quality in the built environment, but how does and can this best happen? An international panel of key representatives, critics and practitioners will present their positions, across a condensed evening symposium. Panel:
- Farrokh Derakhshani, Director, Aga Khan Award for Architecture
- Tony Chapman, Head of Awards RIBA
- Martha Thorne, Executive Director, The Pritzker Architecture Prize
- Simon Allford, Director, AHMM Christine Murray, Editor, Architects’ Journal
- Sarah Graham, Ambassador, Global Holcim Awards, Founding Partner, agps architects
- Glenn Howells, Juror, BCO Awards; Director, Glenn Howells Architects
- Anthony Hoete, Referee, Game of Architecture, Founding Partner, WHAT_architecture Awards

200min_MINECRAFTITECTURE
Thanks to Amine, or is that Aminecraft (?), we have a new child engagement platform: MINECRAFTITECTURE! Next step is to reverse the conventional process of making virtual worlds out of the real (Minecraft, SimCity etc) by making a real world out of the digital: “Minecraftitecture”. How can one translate a computer game into the built environment? What is point of doing this when the game itself has no objective: architectural engagement?





