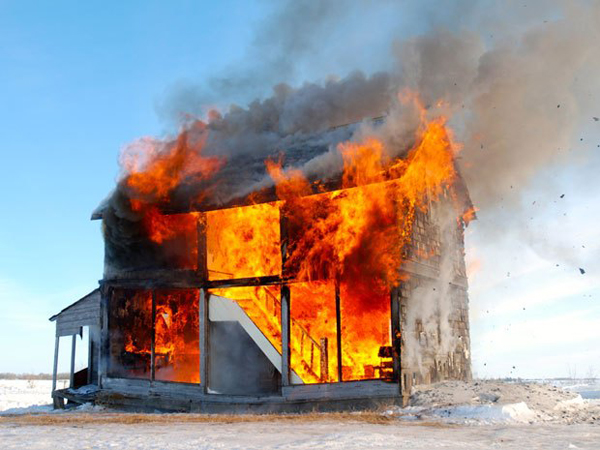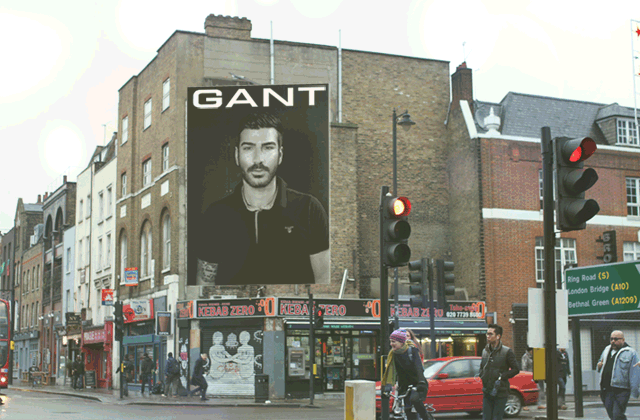072hin_THE FIRST MAORI ‘ARCHITECT’
In Sam Jacob’s recent ‘Opinion’ on Dezeen regarding the long intertwined relationship between that of the picturesque and that of the ruin, he called the reader to “Think of the famous illustration by Gustave Doré where Macaulay’s Mäori New Zealander sits on the remains of London Bridge sketching the ruins of St Paul’s, contemplating a lost civilisation.” As an architect who is Maori I had never heard of this illustration and wondered why? TBC… 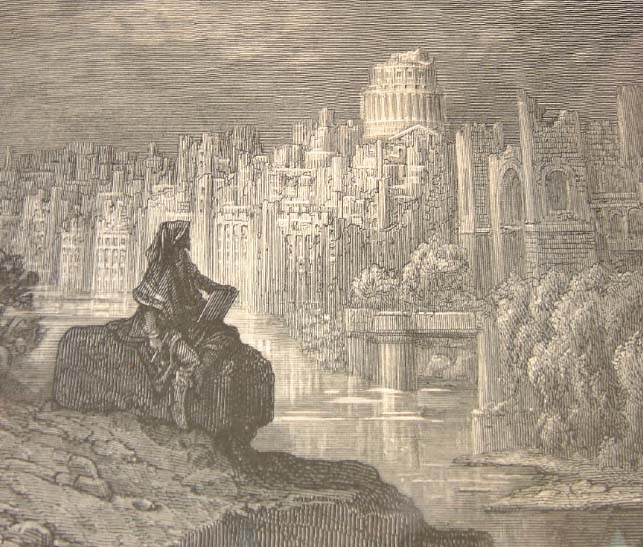


127sho_abandoned but not forgotten
The Gentle Author chronicles over on Spitalfield’s Life Val Perrin’s superb pictures of Spitalfields taken between 1970-72 with “his atmospheric photography of the deserted streets recording the sense of abandonment and dereliction which prevailed at the time”. 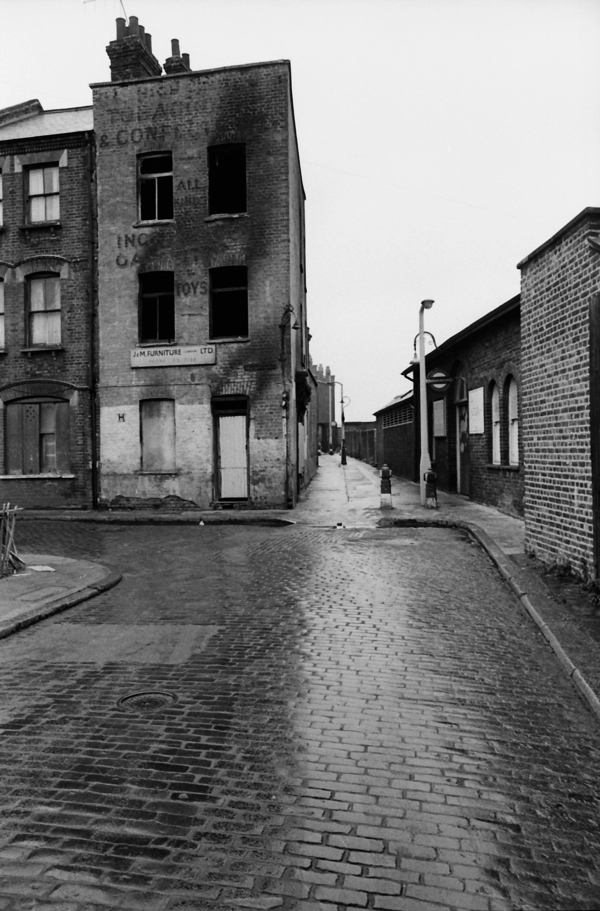


072hin_A GOTHIC MAORI ENGLISH ROSE WINDOW
Regan O’Callaghan has produced this ‘picture window’ which incorporates Hinemihi. Having been recently over-awed by Mark Burry’s ‘inventive restoration’ work at the Sagrada Familia (with its ‘kitsch’ gothic windows that ask: “what is kitsch when viewed over a 1,000 years?”), I wondered what if Regan’s window could actually become Hinemihi’s window in the future? A Gothic Maori English Rose window? As witnessed in many Gothic churches. After all, a Maori meeting house has church-like characteristics in that it permits both light to enter and the darkness of death to pass out. In Maori meeting houses, the living enter through the door and the dead are passed out through the window…
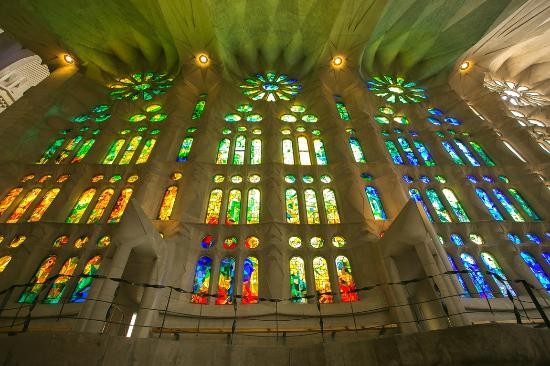
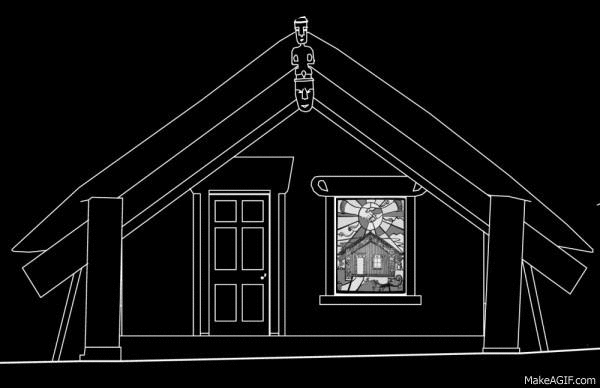



245zer_BILLBOARD LIVING
Bill Viola’s Catherine’s Room re-spatialised as a billboard. 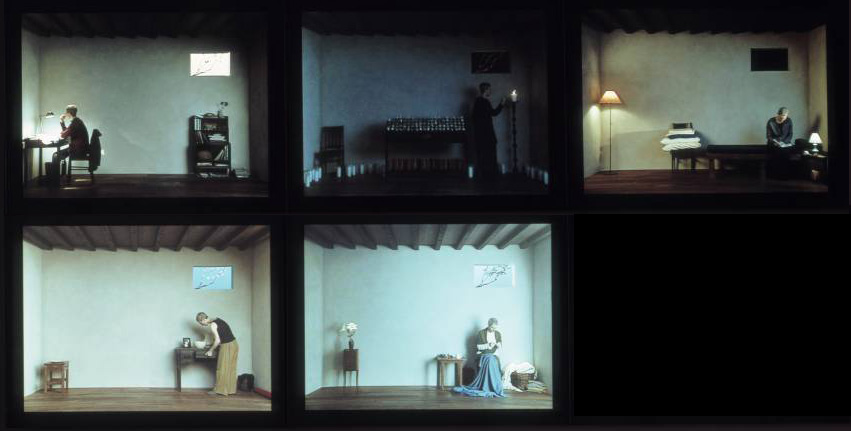
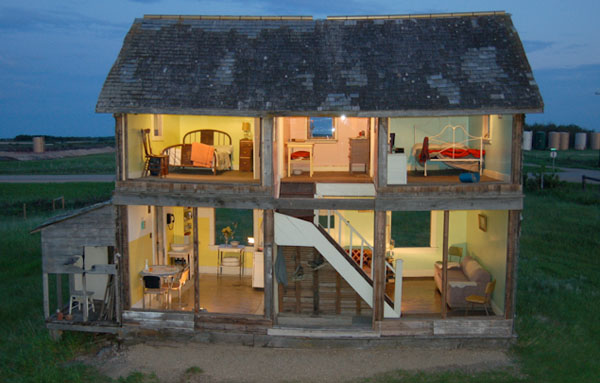 Heather Benning’s reconfigured Doll’s House.
Heather Benning’s reconfigured Doll’s House.

 Heather Benning’s reconfigured Doll’s House.
Heather Benning’s reconfigured Doll’s House.
127sho_FORMER SHOREDITCH STATION? A LOAD OF MODERN TOSS!
The scurrilous, global cult comic Modern Toss is the work of Jon Link and Mick Bunnage. As writers, cartoonists, and animators they’ve taken Modern Toss in many different directions- from challenging late night television to cutting edge advertising, and from international design magazines to greeting card racks. This year a Kickstarter campaign for their 10th anniversary book ‘A Decade in the Shithouse’ became the UK’s second biggest ever comic crowdfunding success, exceeding their target within 48 hours of going live. The book ‘A Decade in the Shithouse’ is out now. Their work features regularly in The Guardian, Private Eye magazine and The Sunday Times Style Magazine.
On Tuesday 9th December 2014, Jon and Mick dedicated their Planning Permission comic to the former Shoreditch Station.
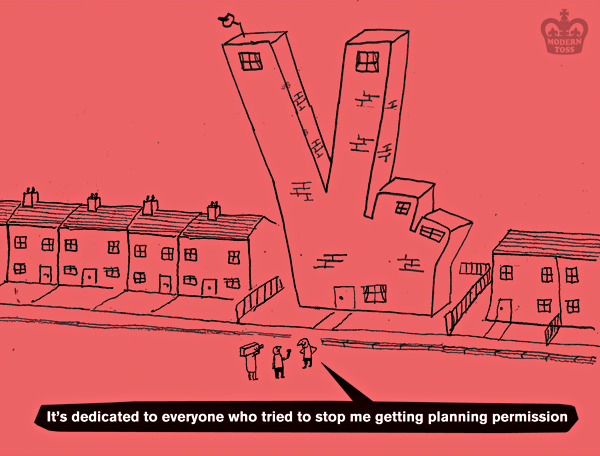
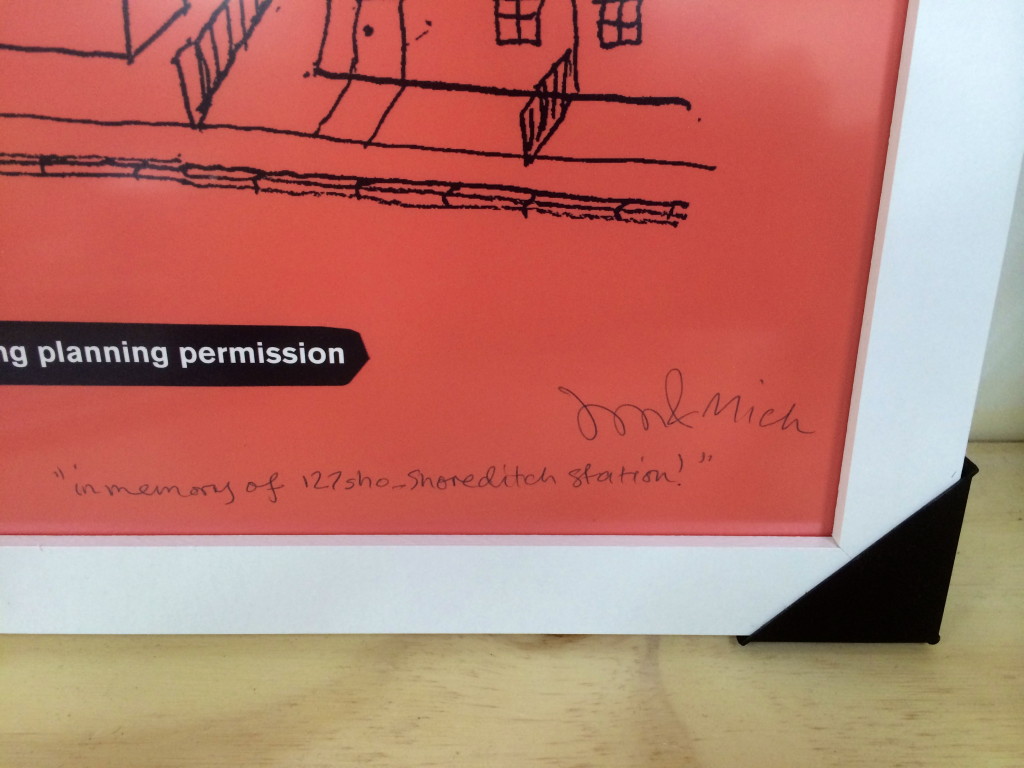



226pea: HOUSING LADDER? or STAIRCASE!
The term ‘housing ladder’ (aka as property ladder on Wikipedia) is a term widely used in the United Kingdom to describe the relative differences in lifetime-migration from cheaper to more expensive housing. According to this metaphor, an individual, a couple, a family, an urban kibbutz or a grey town mean that over a lifetime one can economically progress (?) from cheaper (younger first-time buyers) to more expensive housing (older second-third time buyers). In a city like London ‘Getting on to the property ladder’ is the process of buying one’s first house and leveraging a place on the volatile property market. TBC… To be featured:
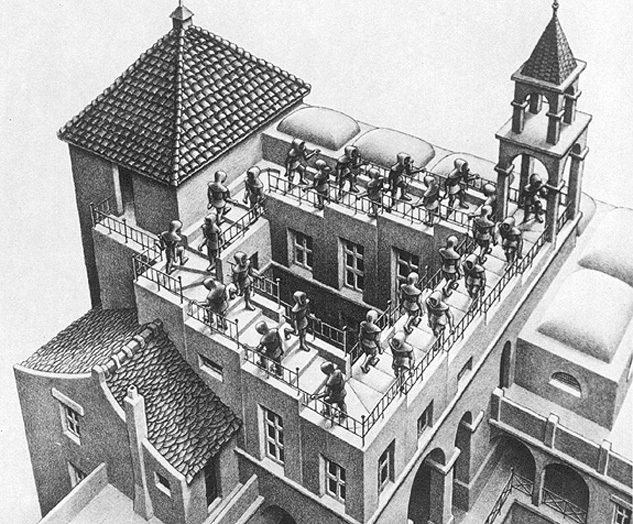
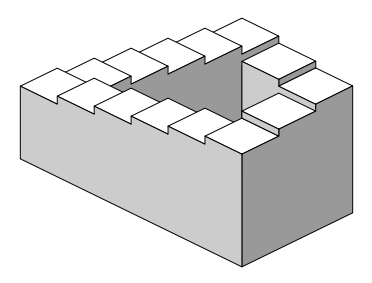
- the ‘WHAT_ double helix staircase’ as a point of divergence from the planar separation of the rich-poor door… pragmatic idealism: rich living with poor as social enrichment./
- Get a room! the ‘WHAT_house expansion project’ as a way of buying a room from your neighbour… so WHAT_architecture needs to design a building where the expansion / contraction of the house (flat?) is fluid. Sounds like a flat floor plate? A flat flat could be steeped in steps! What advantages could stepped housing expansion over flat flat living (drawing sections required)?
- Tip: don’t waste time. Commit formally to anything, anyone. Indecision is an economic suspension in LDN…



226pea_Courtyard Building: Low rise vs high rise!?
Courtyard building: how low can you go vs how high can you rise?
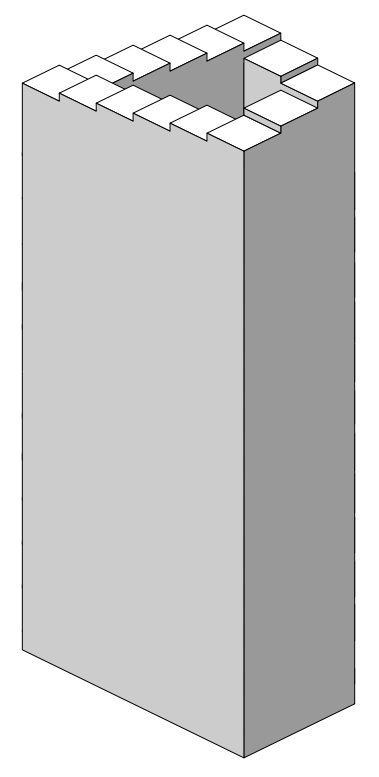 Three cities demonstrate how low and how high: Berlin, Barcelona and Johannesburg.
In Berlin and Barcelona, dense low rise urban fabrics invariably comprising of courtyard buildings.
In Berlin the courtyard blocks were set at a maximum height of 22m to the eaves producing the Berliner Mietkarserne. As Aaron Cripps writes: “Following German unification in 1871 Berlin was transformed from a provincial city… to an international, bustling, industrial metropolis in a few short decades. Its population expanded at a dizzying rate, increasing by 402 per cent between 1871 and 1919. By 1920 four million people called Berlin home. Rapid growth required urban residential development and in late 1872 textile factory owner, Jacques Meyer, commissioned the architect Adolf Erich Witting to design apartment houses for a plot of land in the Berlin borough of Wedding. With urban planning relatively unregulated by the civil administration and the driving motive being the maximizing of profit from rental income, the results were the Mietskaserne, the ‘rental barracks’ that soon came to dominate urban housing in Berlin.”
In Barcelona the grid blocks were chamfered to create a better sense of public space at the crossroad voids… TBC
In Johannesburg…TBC
Three cities demonstrate how low and how high: Berlin, Barcelona and Johannesburg.
In Berlin and Barcelona, dense low rise urban fabrics invariably comprising of courtyard buildings.
In Berlin the courtyard blocks were set at a maximum height of 22m to the eaves producing the Berliner Mietkarserne. As Aaron Cripps writes: “Following German unification in 1871 Berlin was transformed from a provincial city… to an international, bustling, industrial metropolis in a few short decades. Its population expanded at a dizzying rate, increasing by 402 per cent between 1871 and 1919. By 1920 four million people called Berlin home. Rapid growth required urban residential development and in late 1872 textile factory owner, Jacques Meyer, commissioned the architect Adolf Erich Witting to design apartment houses for a plot of land in the Berlin borough of Wedding. With urban planning relatively unregulated by the civil administration and the driving motive being the maximizing of profit from rental income, the results were the Mietskaserne, the ‘rental barracks’ that soon came to dominate urban housing in Berlin.”
In Barcelona the grid blocks were chamfered to create a better sense of public space at the crossroad voids… TBC
In Johannesburg…TBC

 Three cities demonstrate how low and how high: Berlin, Barcelona and Johannesburg.
In Berlin and Barcelona, dense low rise urban fabrics invariably comprising of courtyard buildings.
In Berlin the courtyard blocks were set at a maximum height of 22m to the eaves producing the Berliner Mietkarserne. As Aaron Cripps writes: “Following German unification in 1871 Berlin was transformed from a provincial city… to an international, bustling, industrial metropolis in a few short decades. Its population expanded at a dizzying rate, increasing by 402 per cent between 1871 and 1919. By 1920 four million people called Berlin home. Rapid growth required urban residential development and in late 1872 textile factory owner, Jacques Meyer, commissioned the architect Adolf Erich Witting to design apartment houses for a plot of land in the Berlin borough of Wedding. With urban planning relatively unregulated by the civil administration and the driving motive being the maximizing of profit from rental income, the results were the Mietskaserne, the ‘rental barracks’ that soon came to dominate urban housing in Berlin.”
In Barcelona the grid blocks were chamfered to create a better sense of public space at the crossroad voids… TBC
In Johannesburg…TBC
Three cities demonstrate how low and how high: Berlin, Barcelona and Johannesburg.
In Berlin and Barcelona, dense low rise urban fabrics invariably comprising of courtyard buildings.
In Berlin the courtyard blocks were set at a maximum height of 22m to the eaves producing the Berliner Mietkarserne. As Aaron Cripps writes: “Following German unification in 1871 Berlin was transformed from a provincial city… to an international, bustling, industrial metropolis in a few short decades. Its population expanded at a dizzying rate, increasing by 402 per cent between 1871 and 1919. By 1920 four million people called Berlin home. Rapid growth required urban residential development and in late 1872 textile factory owner, Jacques Meyer, commissioned the architect Adolf Erich Witting to design apartment houses for a plot of land in the Berlin borough of Wedding. With urban planning relatively unregulated by the civil administration and the driving motive being the maximizing of profit from rental income, the results were the Mietskaserne, the ‘rental barracks’ that soon came to dominate urban housing in Berlin.”
In Barcelona the grid blocks were chamfered to create a better sense of public space at the crossroad voids… TBC
In Johannesburg…TBC


