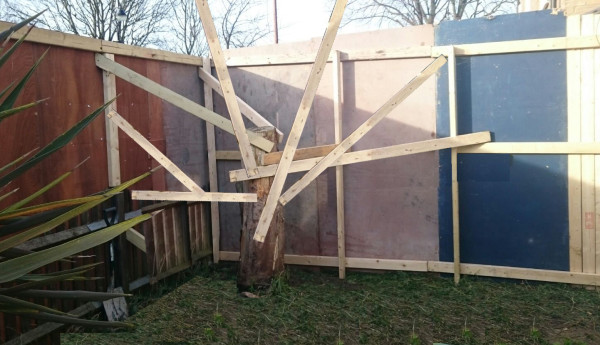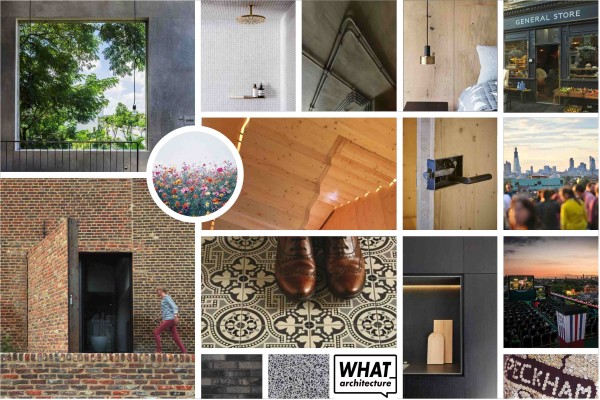265cos_FAKE NEWS: PLANNERS NO LONGER GIVEN THE SLIP.
Fake News is not only about the click bait of deliberate misinformation. Fake News, in Architecture, can be truthful News about Fake Things.
The RIBA’s Code of Professional Conduct first principle relates to Integrity: Members shall act with honesty and integrity at all times. This professional requirement for honesty has transformed into a desire for material expression also not to tell porkies. The truth to materials is a tenet of modern architecture and holds that any material should be used where it is most appropriate and its nature should not be hidden. With this in mind the ‘brick slip’ is a fake brick upheld by manufacturers and, therefore increasingly, architects as it gives the material illusion of brick but not the ‘hassle’ of weight or need for detailing knowledge. This has lead to modern brick wallpaper facades, the currency of contemporary London housing. Planners, after all, loved brick. Easy on the eye, brick offers a non-confrontational public consultation. If correctly chosen and detailed, brick degrades arguably better than other other material. The brick slip is, as leading brick manufacturer Vandersanden declare, fake: the Fake News here is that its use is no longer giving the planners the slip but is being increasingly written out of planning consents.
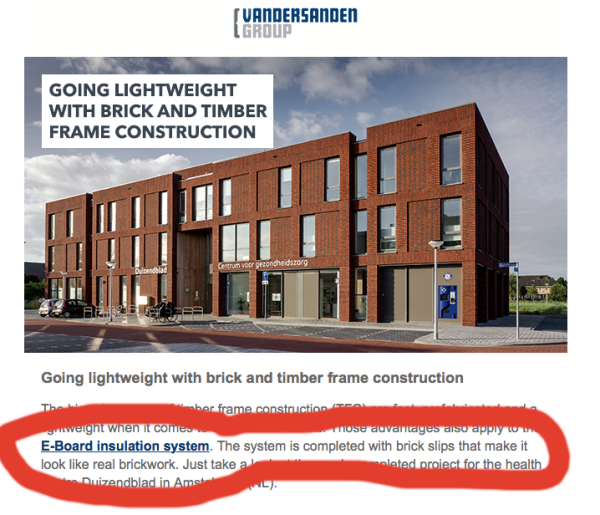
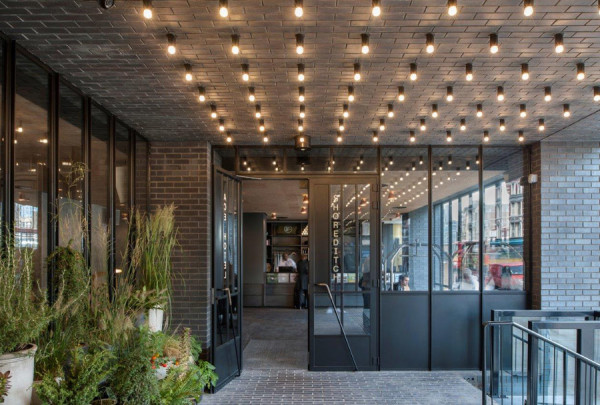
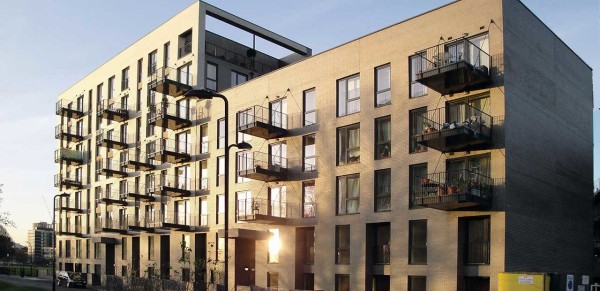
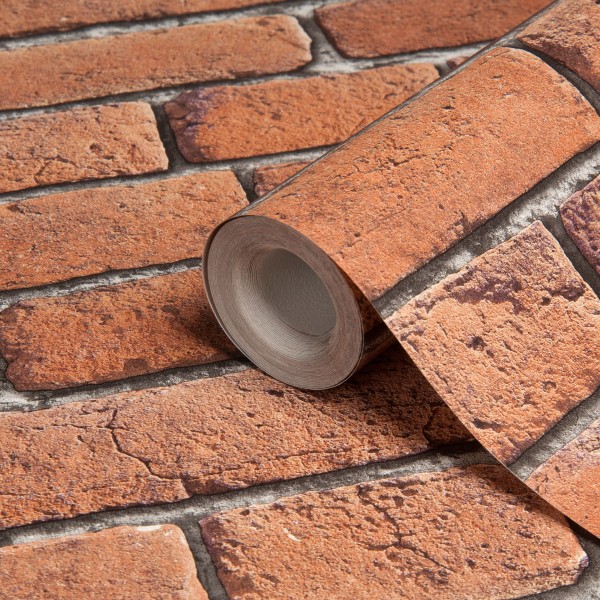

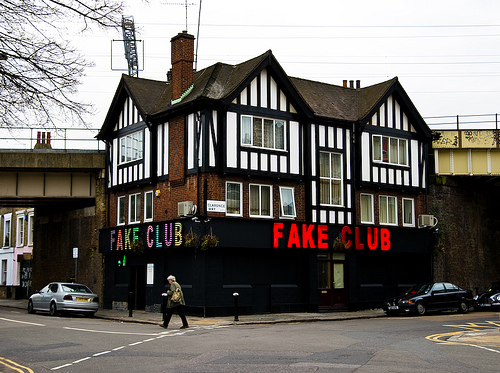







265cos_PECKHAM RAIN SHOWER
#SpendItLikePeckham You are inside your house caught in the rain shower provided by Magda’s sliding bathroom window.



265cos_WHITE PICKET FENCE AS CROP CIRCLE
#SpendItLikePeckham is the hashtag for a project where the architect spending, is to put her money money where her, blablablarchitecture, mouth is. So #SpendItLikePeckham leads the architect-developer to aspire to design their own brand of spatial economics. Case in point: how to design something of interest yet in accordance with Approved Document K: Protection From Falling. The White Picket Fence Balustrade? The History of My White Picket Fence begins with Dennis Hopper’s House in Santa Monica… TBC
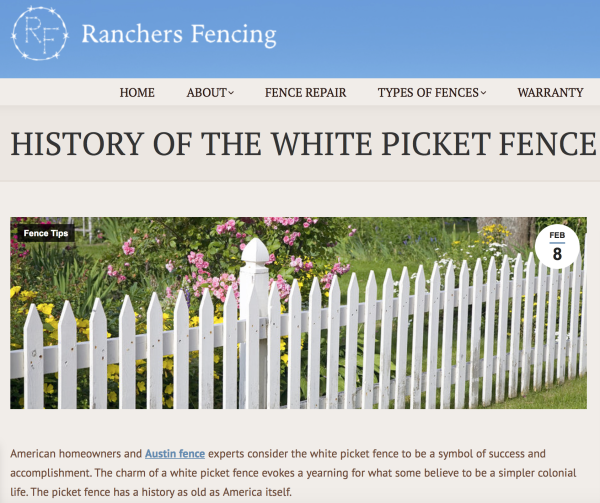
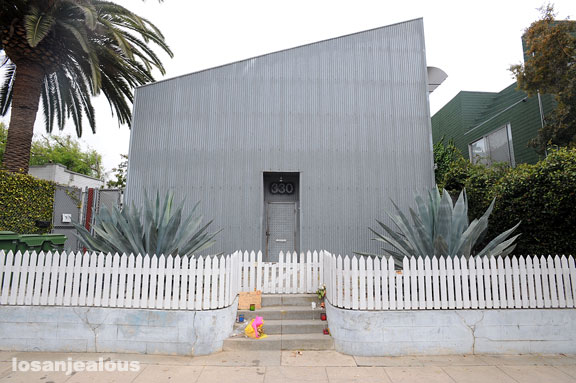
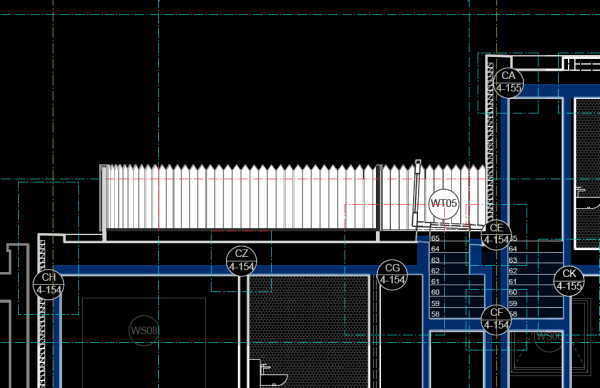
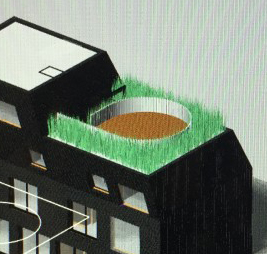





265cos_LEANING WINDOWS
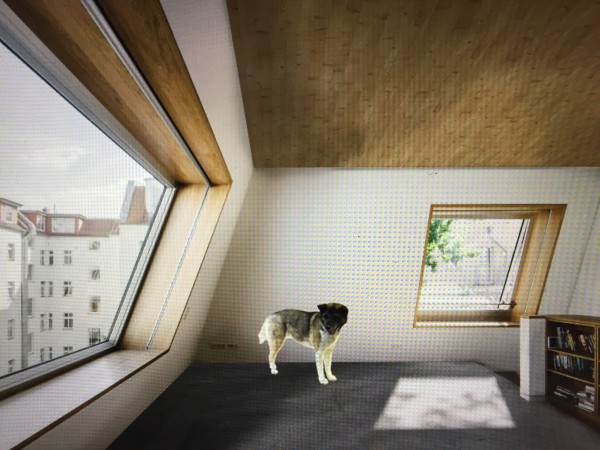 The Peckham Project has three leading facades: two leaning in at 5 and 30 degrees, one leaning out at 20 degrees. This presents a technical issue for the window fabricators (air and water egress according to Velfac…) which lead us to the renovation of the John Hancock Centres’s observation deck which leans out 30 degrees to afford the viewer a vertiginous outlook of Chicago from 450m above ground level. In the video, the guy in the white shirt looks less enthralled…
The Peckham Project has three leading facades: two leaning in at 5 and 30 degrees, one leaning out at 20 degrees. This presents a technical issue for the window fabricators (air and water egress according to Velfac…) which lead us to the renovation of the John Hancock Centres’s observation deck which leans out 30 degrees to afford the viewer a vertiginous outlook of Chicago from 450m above ground level. In the video, the guy in the white shirt looks less enthralled…
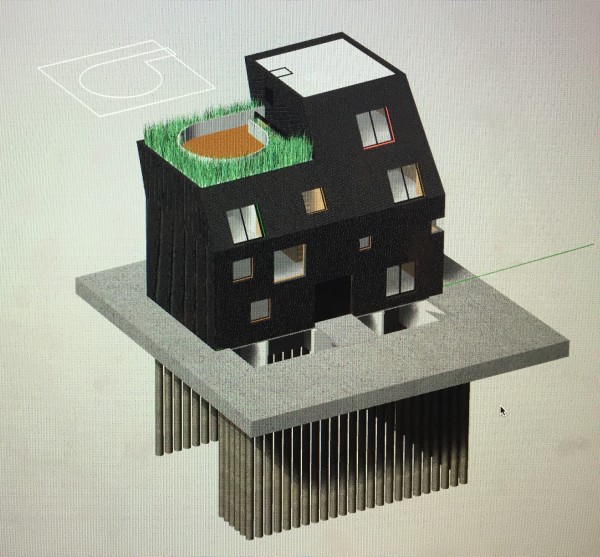
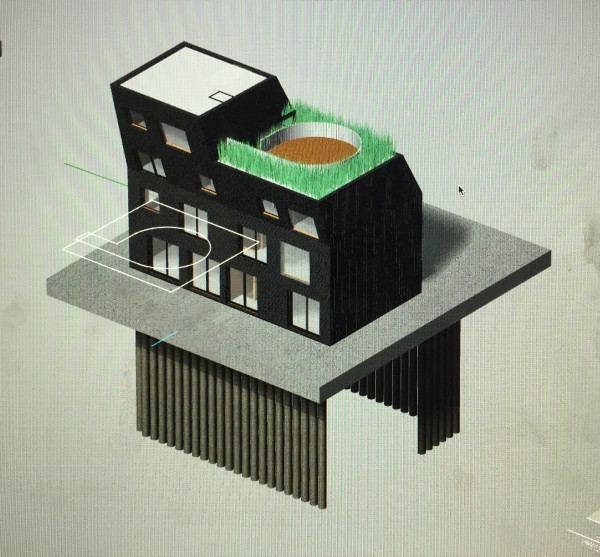

265cos_Forget Hi-Tech, this is Deep-Tech Architecture
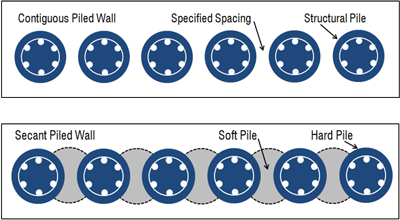
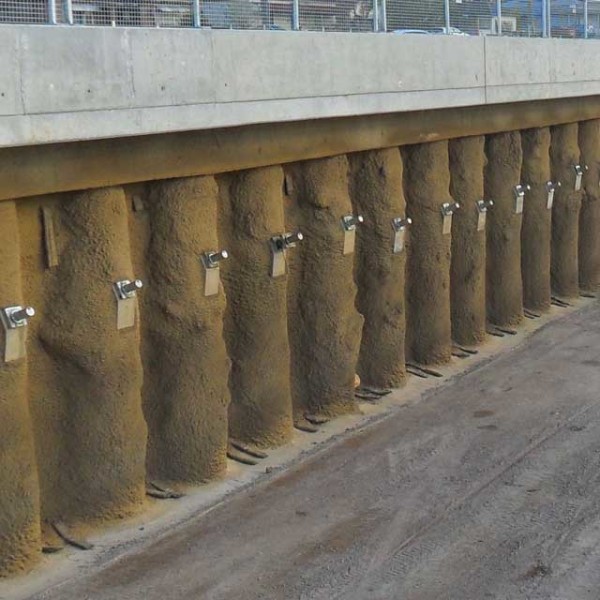 Our Peckham project raises the question of what architectural value(s) can be assigned to the structural expression of exposed contiguous piling: aesthetically, commercially? Piling is not very sexy and is typically hidden behind a layer of applied cement but does it have to be like this? This is not the architecture language of hi-tech but deep-tech! Piling after all looks like a foundation colonnade. The pile depth can be a condition of the lateral load requirements of the site: a house to the North, roads to the South and West, a garden to East.
Our Peckham project raises the question of what architectural value(s) can be assigned to the structural expression of exposed contiguous piling: aesthetically, commercially? Piling is not very sexy and is typically hidden behind a layer of applied cement but does it have to be like this? This is not the architecture language of hi-tech but deep-tech! Piling after all looks like a foundation colonnade. The pile depth can be a condition of the lateral load requirements of the site: a house to the North, roads to the South and West, a garden to East.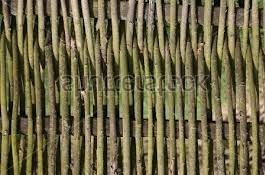


265cos_from Le Corb to Corbeling
The slightly odd form of our proposal for Peckham is derived from its context: we call it a leaning mansard. It’s a mansard in deference to the adjoining property yet rather than lose headroom, our mansard leans towards the mature trees on the boundary. This has produced a technical issue whereby the brick work will also lean, rendering the entire facade as an over-scaled corbel. Whilst our structural engineers are worried about the induced lateral stresses created by the brick ties pulling on the CLT walls, I wondered if the corbel facade was to be self supporting, how far could lean? Welcome to the Mathematics of the Ideal Villa.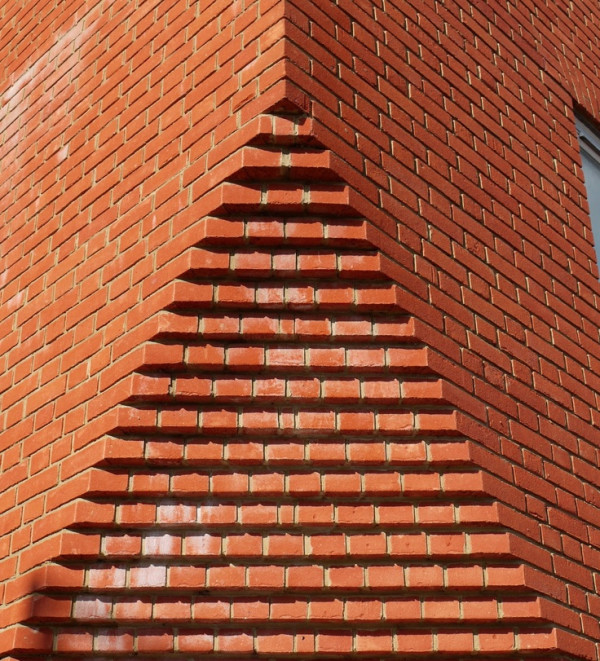
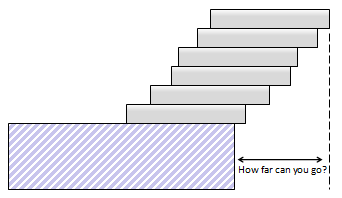
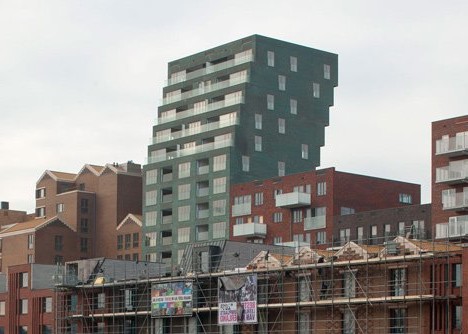 Data Genetics asks: how far can you overhang blocks? The rules of this game are: 1. No glue! Blocks have to be placed and supported entirely by their own weights. 2. Only one block per level. We’re making a skewed tower. 3. All blocks are of the same shape, weight, and are of uniform density. The answer relates to defining the Centre of Mass and keeping this within the line of the foundation to avoid overturning…
Data Genetics asks: how far can you overhang blocks? The rules of this game are: 1. No glue! Blocks have to be placed and supported entirely by their own weights. 2. Only one block per level. We’re making a skewed tower. 3. All blocks are of the same shape, weight, and are of uniform density. The answer relates to defining the Centre of Mass and keeping this within the line of the foundation to avoid overturning…
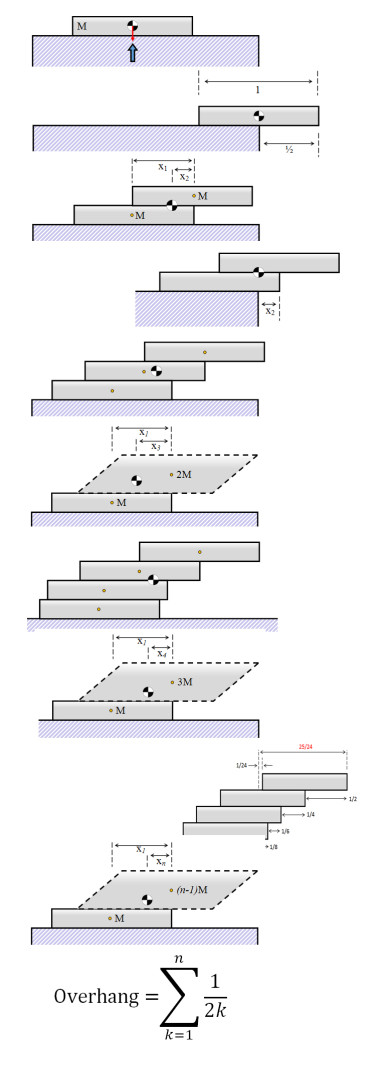
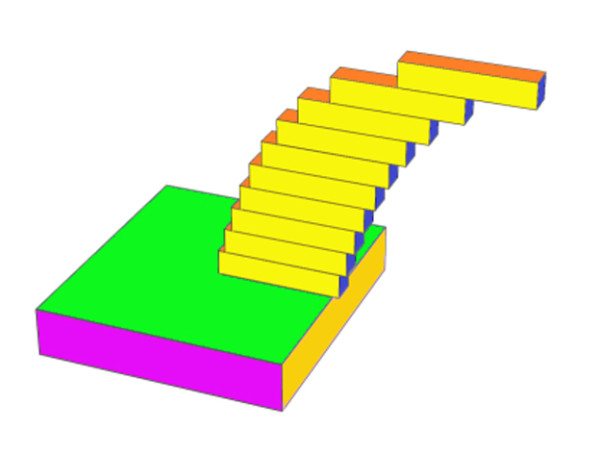



 Data Genetics asks: how far can you overhang blocks? The rules of this game are: 1. No glue! Blocks have to be placed and supported entirely by their own weights. 2. Only one block per level. We’re making a skewed tower. 3. All blocks are of the same shape, weight, and are of uniform density. The answer relates to defining the Centre of Mass and keeping this within the line of the foundation to avoid overturning…
Data Genetics asks: how far can you overhang blocks? The rules of this game are: 1. No glue! Blocks have to be placed and supported entirely by their own weights. 2. Only one block per level. We’re making a skewed tower. 3. All blocks are of the same shape, weight, and are of uniform density. The answer relates to defining the Centre of Mass and keeping this within the line of the foundation to avoid overturning…




265cos_ROOF DESIGN ITERATIONS
A number of analogue models were made to test the geometry of the roof (which has a leaning mansard of 60, 72 and 5 degrees) against the existing context.
North point of view.

265cos_STUMPED
An existing tree stump is used to buttress the site hoardings: a structural memorial in an 8-bit Peckham style.
