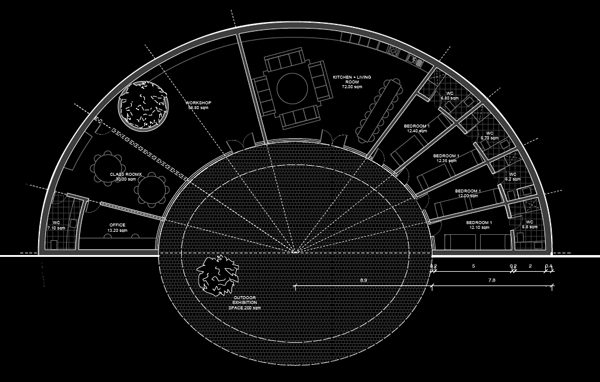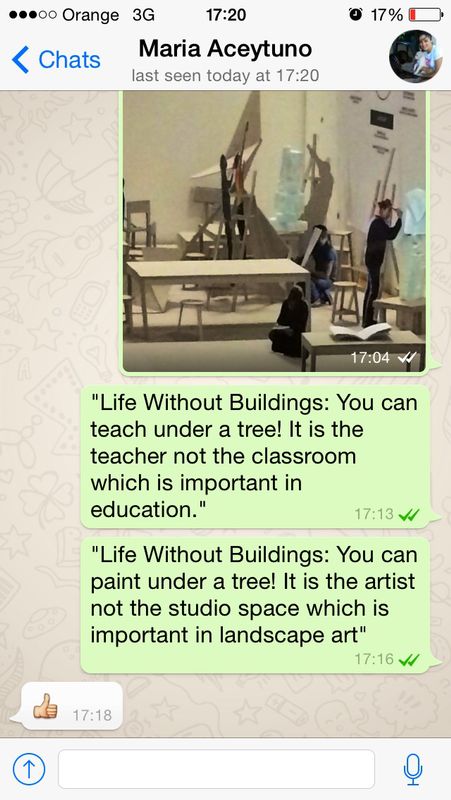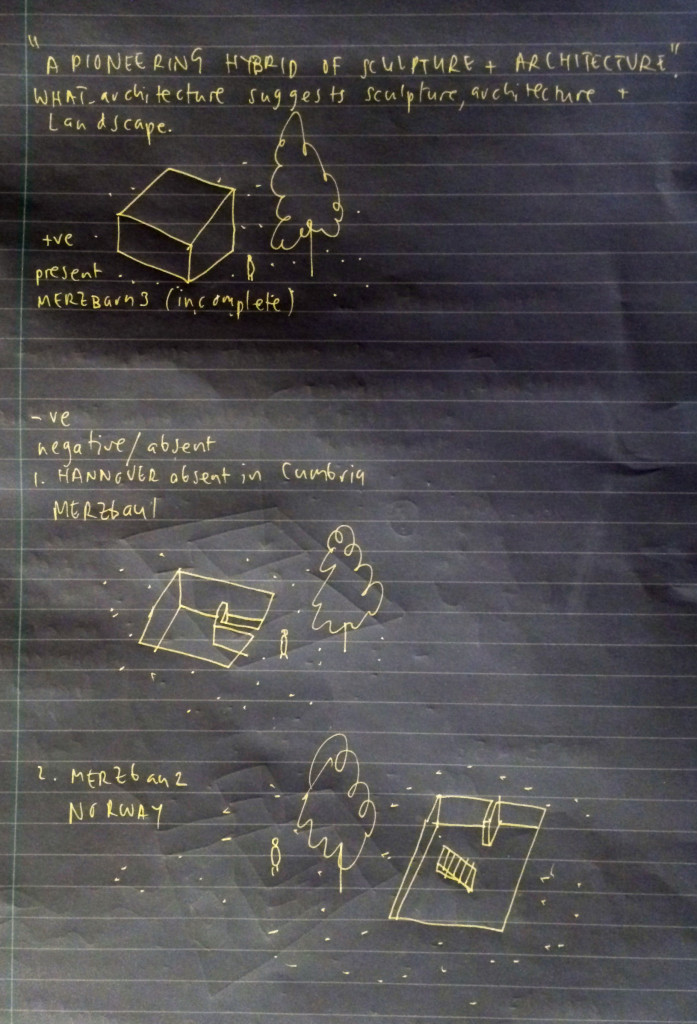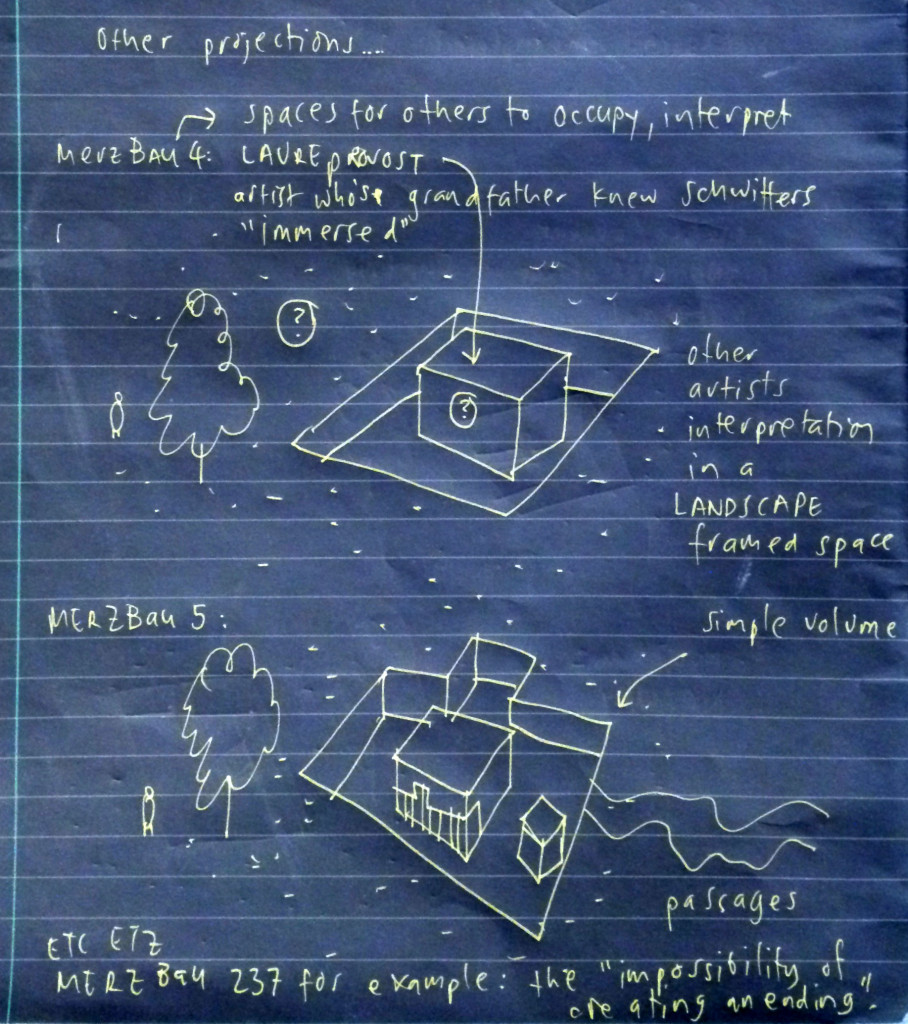241mer_THE HILLDING
‘The Hillding’ is landscape building where the architecture of a cave is excavated from the side of a hill. This strategy minimises the environmental impact of the project – the MerzBau is a rural artspace in the legacy of Kurt Schwitters comprising residence, workshop and openair gallery – on the valley of Great Langdale in the English Lake District. 
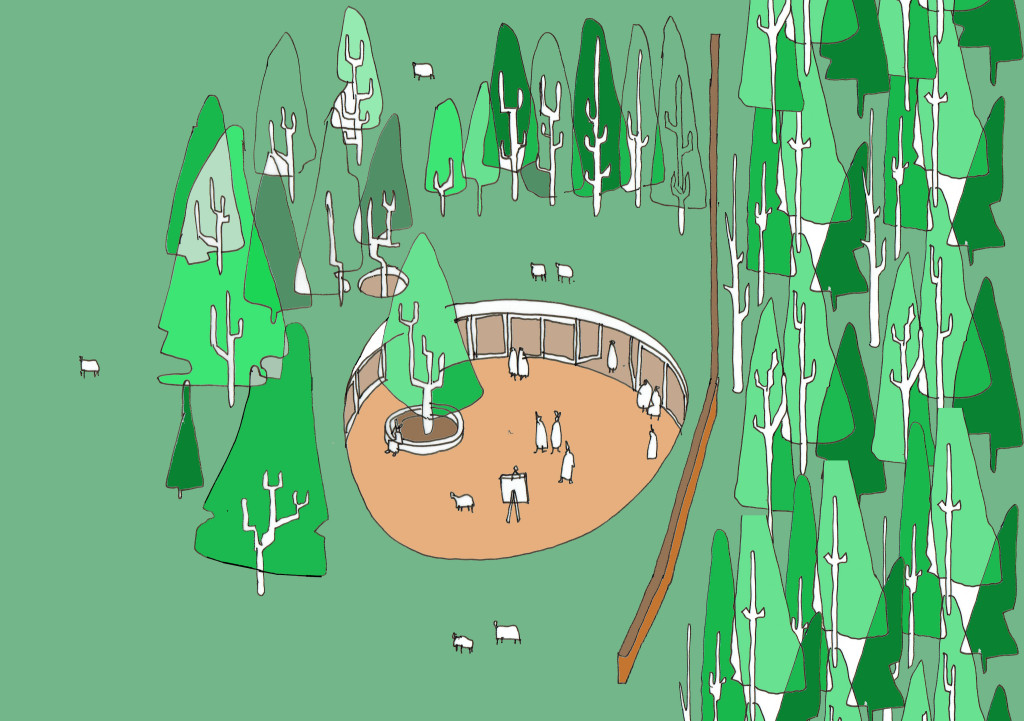
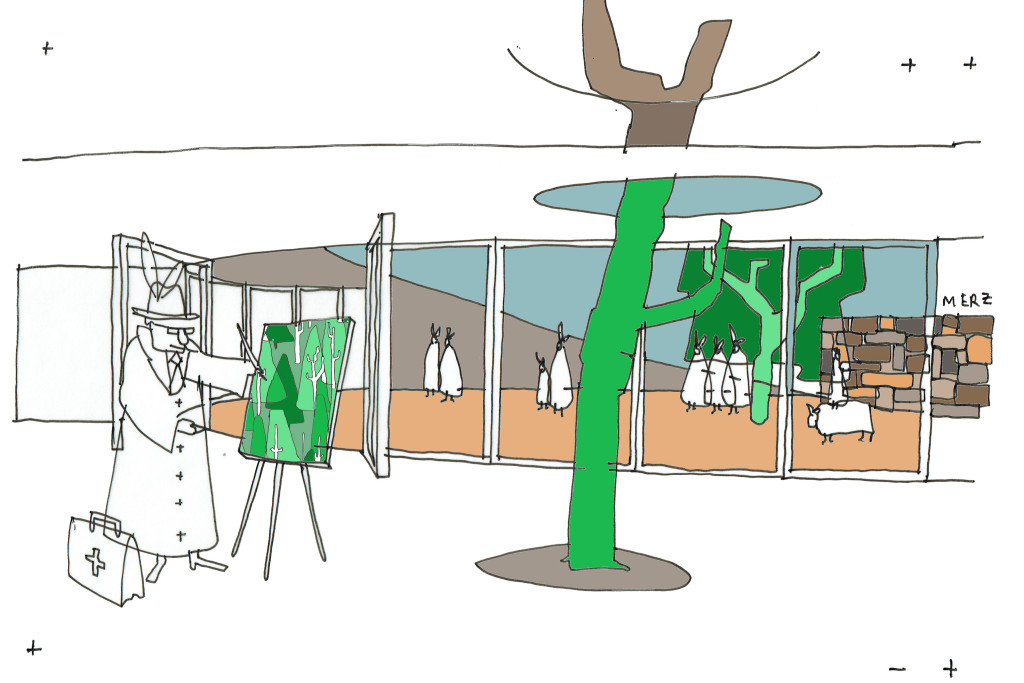




241mer_BUILDING AS LANDSCAPE
Landscape building features include: the Cave (Villa Vals). The Valley (Korean project TBC?). Hill (Telly Tubbies). Lake (HdM). Dune (TU Delft Library).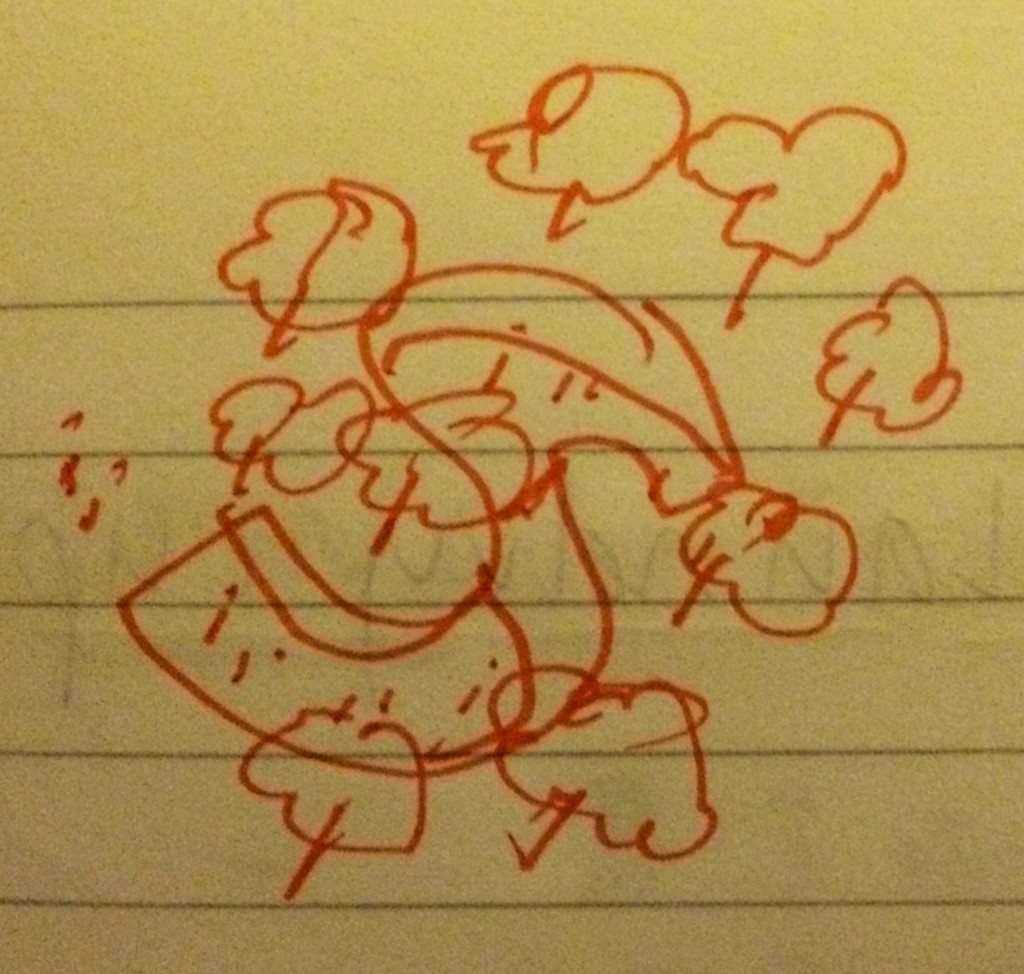


127sho_the building as a container of narratives
Michel Gondry’s continuous camera-take joins disparate events together within this high rise. The building becoming a container of narratives. A cinematic fusion of both Hitchcock’s Rope and Rear Window with George Perec’s Life User’s Manual, Gondry apparently did not use a conventional story board to describe to Massive Attack how the video would work but an architectural model made out of Lego…
Life A User’s Manual tells the stories of the inhabitants of an apartment building at 11 Rue Simon-Crubellier, a fictional Parisian address. The map below by BarcoBorracho (Él puzzle está en tu cabeza: The puzzle is in your head) illustrates how moves throughout the apartment building lie at the heart of the novel. One passes from Chapter 1 to Chapter 99 in a series of structured manoeuvres – a passage through passages. Perec himself describes how he settled on this decision: “It would have been tedious to describe the building floor by floor and apartment by apartment; but that was no reason to leave the chapter sequence to chance. So I decided to use a principle derived from an old problem well known to chess enthusiasts and known as the Knight’s Tour; it requires moving a knight around the 64 squares of a chess-board without its ever landing more than once on the same square. Thousands of solutions exist, of which some, like Euler’s, also form magic squares. For the special case of Life A User’s Manual, a solution for a 10 x 10 chess-board had to be found; I managed this, rather miraculously, by trial and error. The division of the book into six parts was derived from the same principle: each time the knight has finished touching all four sides of the square, a new section begins… It should nevertheless be noted that the book has not 100 chapters but 99. For this the little girl on pages 295 and 394 is solely responsible [pages 231 and 318 in the English translation].”
Georges Perec, in Oulipo Compendium, p. 175 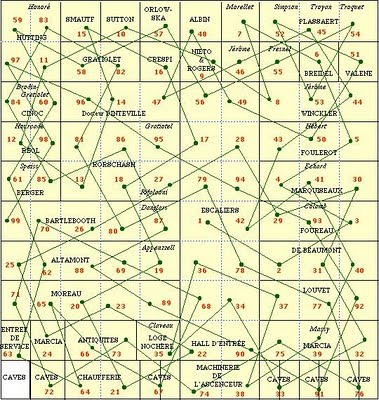


241mer_TATE BRITAIN SYMPOSIUM
HOUSING MERZ in the 21st Century / The artistic legacy of the Merz Barn and Kurt Schwitters in Britain
Thursday 27th November 2014: Welcome address and official opening at the Tate by Dr Penelope Curtis, Director Tate Britain with panel discussion chaired by Malcolm Miles (Professor of Cultural Theory, School of Architecture Design & Environment) University of Plymouth. Featuring:
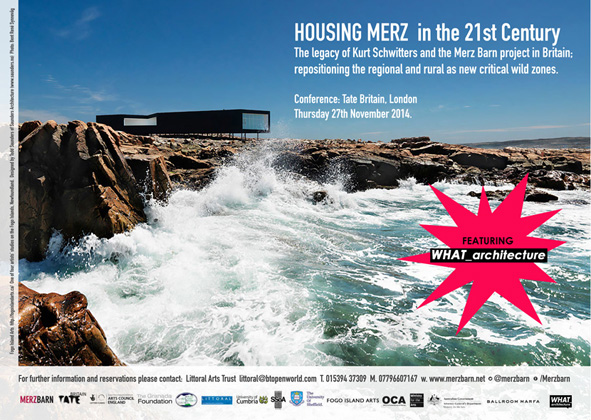 http://www.merzbarn.net/
http://www.tate.org.uk/whats-on/tate-britain/exhibition/schwitters-britain
http://www.merzbarn.net/
http://www.tate.org.uk/whats-on/tate-britain/exhibition/schwitters-britain
- Anthony Hoete, WHAT Architecture, London – towards a coherent vision and architectural masterplan for the future development of the Merz Barn site.
- Andrew Shepherd, Architectural Association London – restoring the Merz Barn, some conservation, environmental and planning issues.
- Natasaha Reid, Natasha Reid Studio, London – The Merz Shed and the Merzbau pavilion projects; future art exhibitions and proposals for an architecture research laboratory at the Merz Barn site.
- Rob Airey, Curator Hatton Gallery University of Newcastle – Re-contextualising the Merz Barn wall art work within the environs of a University art gallery.
- Live Works; Future of the Merz Barn research project, by MA Architecture students, University of Sheffield
 http://www.merzbarn.net/
http://www.merzbarn.net/

