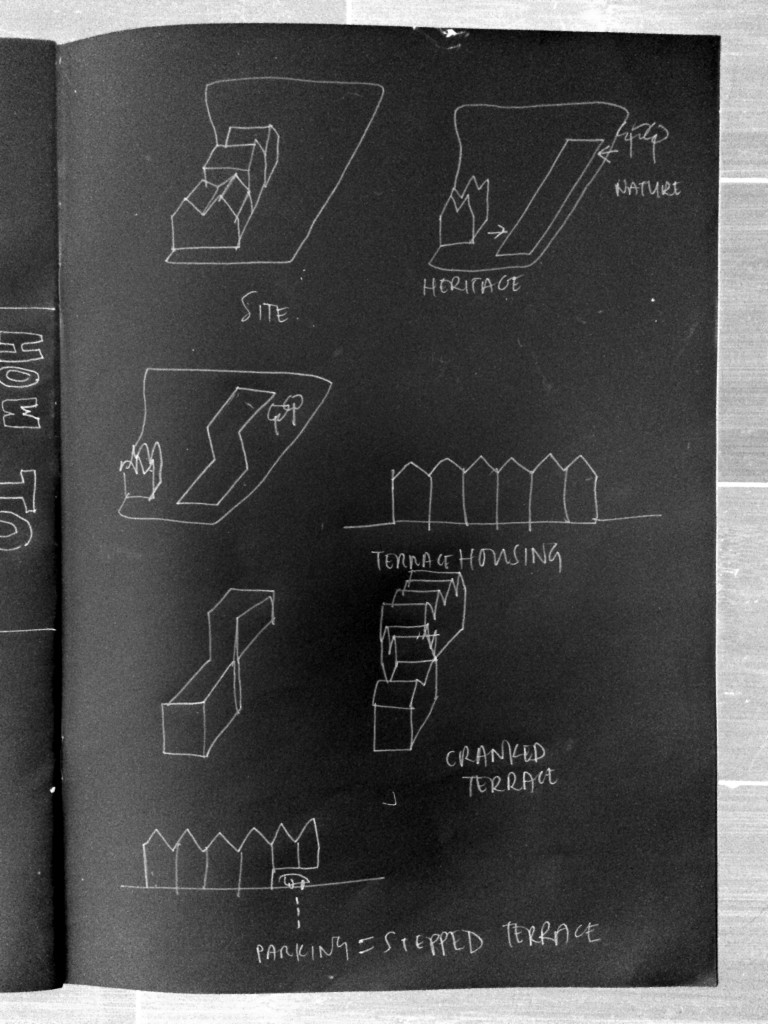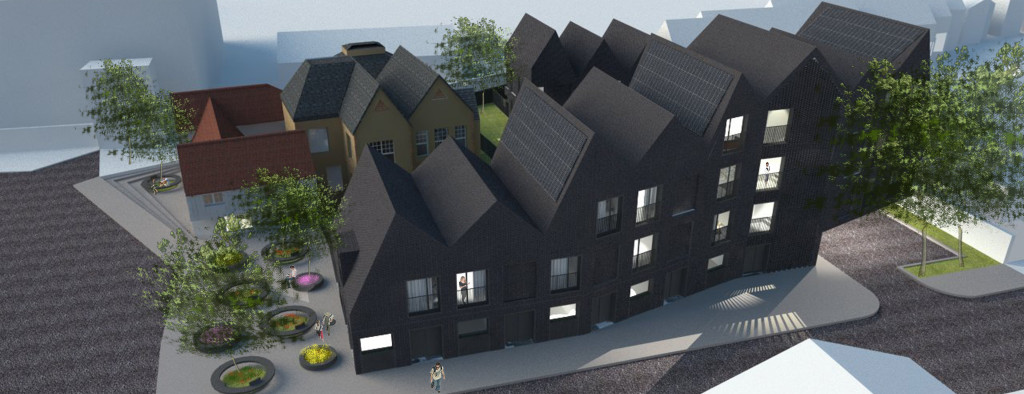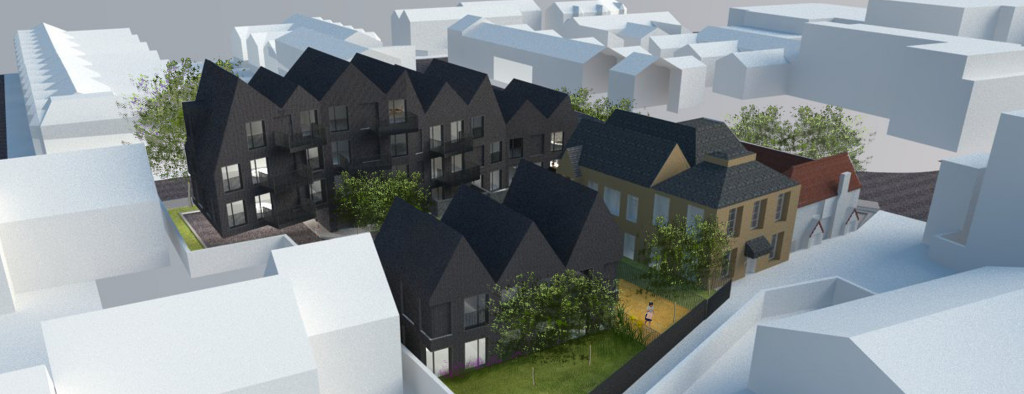221dog_Accumulated heritage

221dog_MINECRAFTYTECTURE
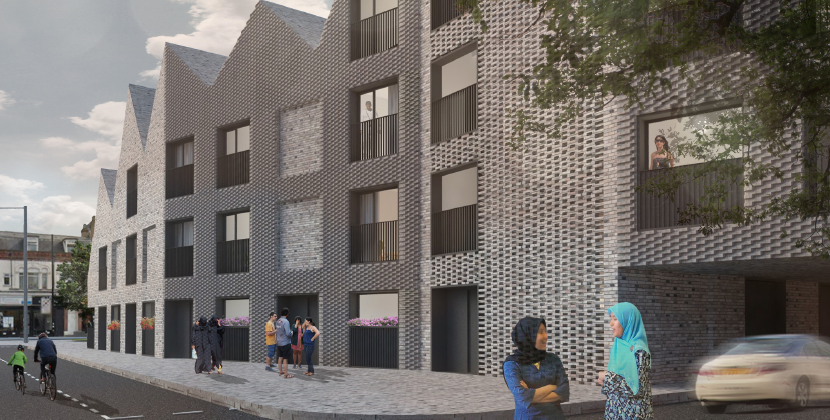
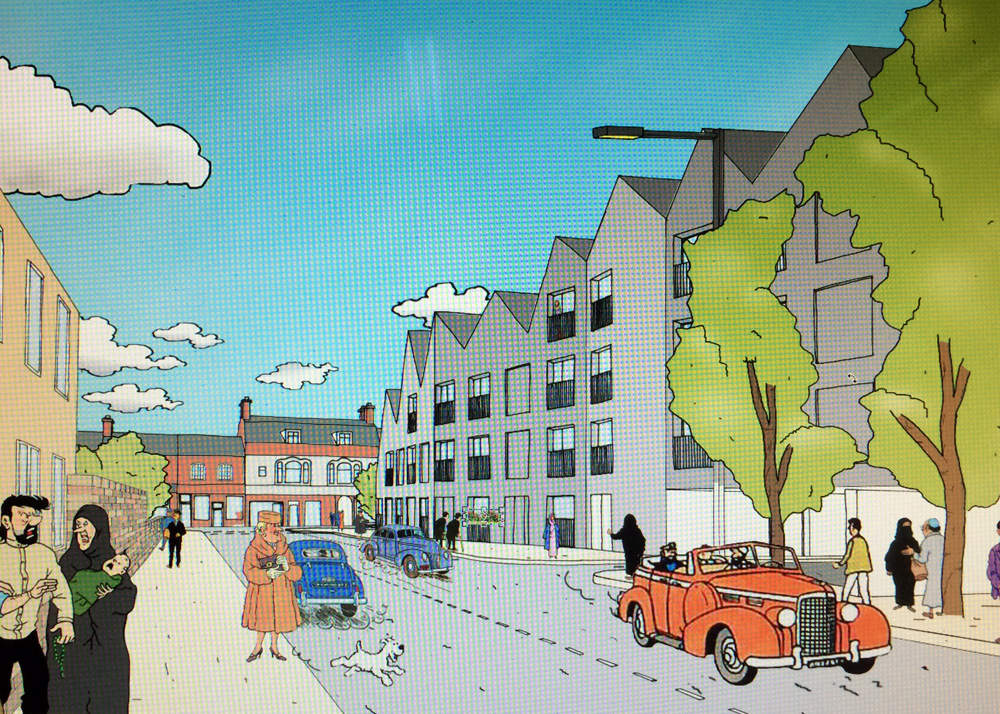
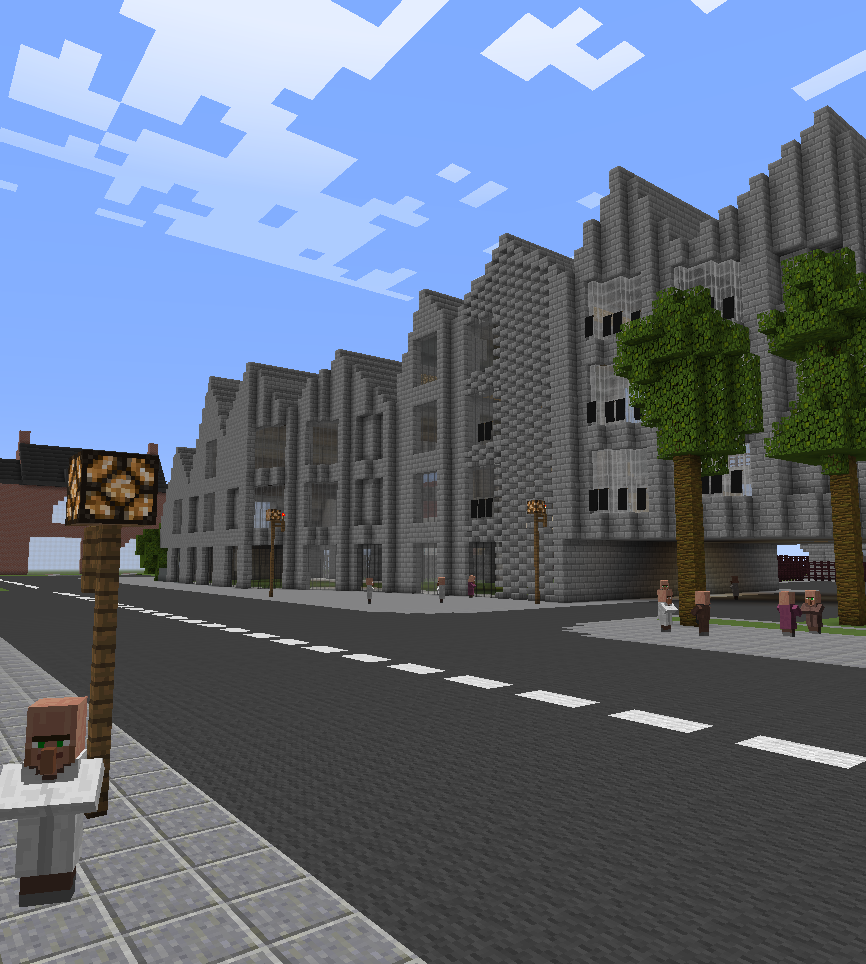 Lisa, our work placement student from Stoke Newington School, demonstrated to the office how easy it is (for her
Lisa, our work placement student from Stoke Newington School, demonstrated to the office how easy it is (for her  to draw the Spotted Dog project using Minecraft, the game “about breaking and placing blocks. At first, people built structures to protect against nocturnal monsters, but as the game grew players worked together to create imaginative things.” Lisa, 15, with a little assistance from Maui, 11, worked together in real time such that each ‘player/builder/modeller’ was visible on the other’s monitor. Lisa built her model without conventional architectural 2D plan/section/elevational drawing info, using only our CGI and TinTin renders with which to eyeball proportions using a single Minecraft cubic ‘pixel’ as her base unit (in this way she’s following in the footsteps of da Vinci and Durer in their use of the human head in proportioning the human figure).
Architecture has yet to produce real-time multi-user drawing softwares so has something to learn from ‘multi-player’ games such as Minecraft. Asides from realtime collaborative building, Minecraft also features a 20minute day / night cycle such that one hour’s realtime gameplay equates to 3 Minecraft days. There are also various light settings… TBC
to draw the Spotted Dog project using Minecraft, the game “about breaking and placing blocks. At first, people built structures to protect against nocturnal monsters, but as the game grew players worked together to create imaginative things.” Lisa, 15, with a little assistance from Maui, 11, worked together in real time such that each ‘player/builder/modeller’ was visible on the other’s monitor. Lisa built her model without conventional architectural 2D plan/section/elevational drawing info, using only our CGI and TinTin renders with which to eyeball proportions using a single Minecraft cubic ‘pixel’ as her base unit (in this way she’s following in the footsteps of da Vinci and Durer in their use of the human head in proportioning the human figure).
Architecture has yet to produce real-time multi-user drawing softwares so has something to learn from ‘multi-player’ games such as Minecraft. Asides from realtime collaborative building, Minecraft also features a 20minute day / night cycle such that one hour’s realtime gameplay equates to 3 Minecraft days. There are also various light settings… TBC
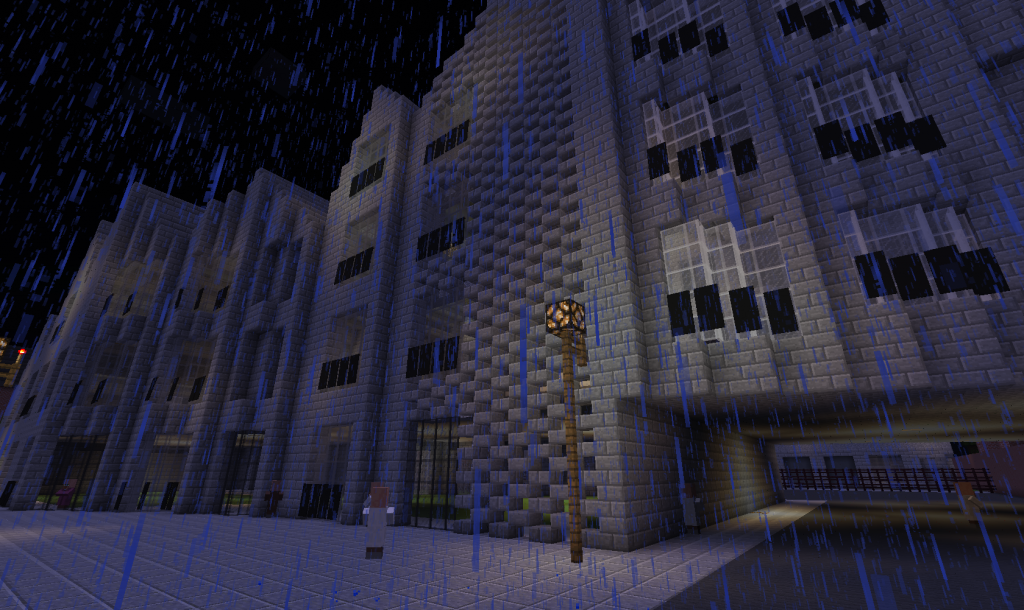
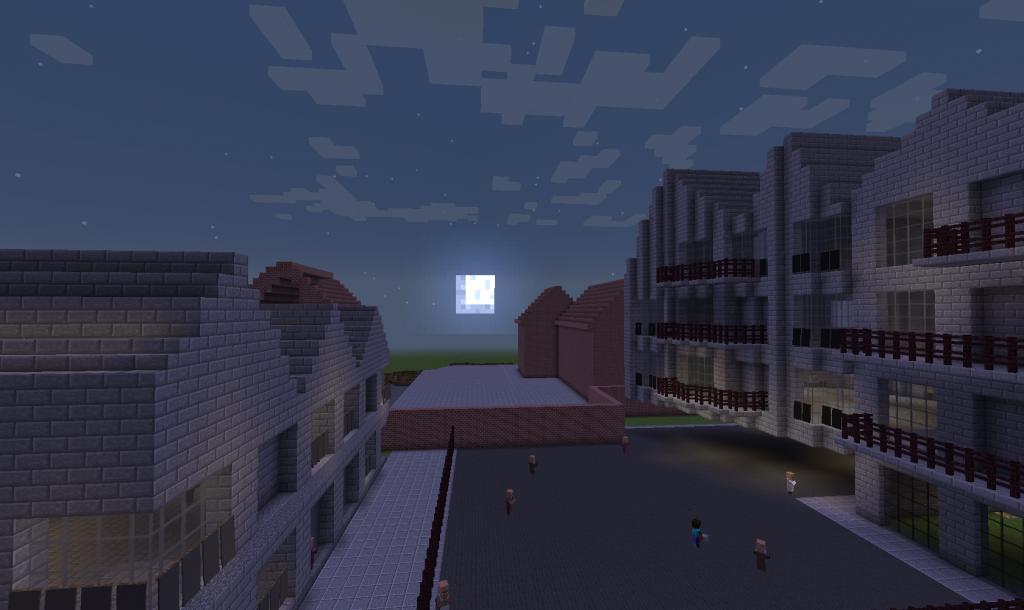
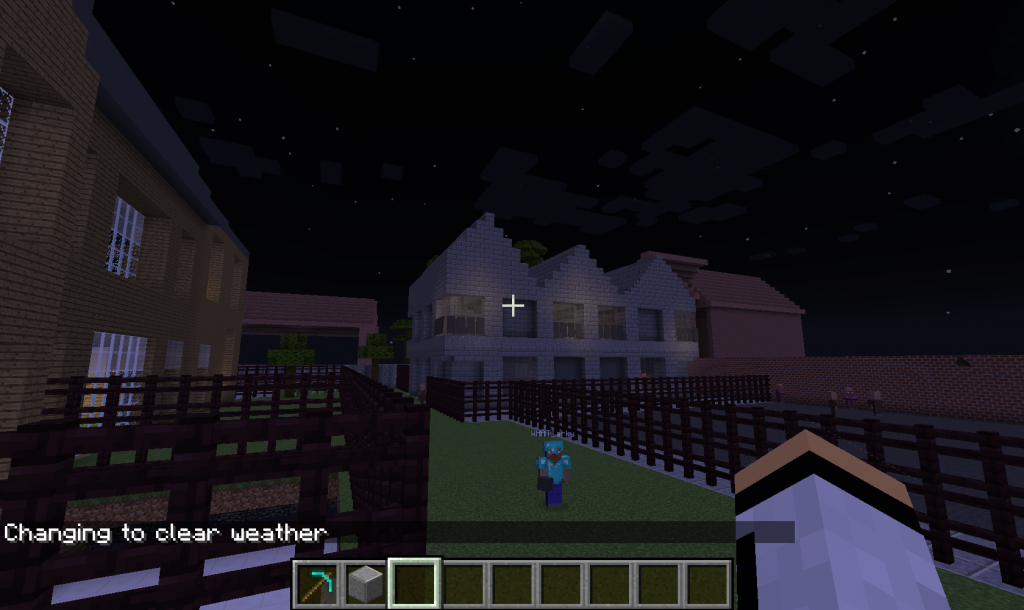
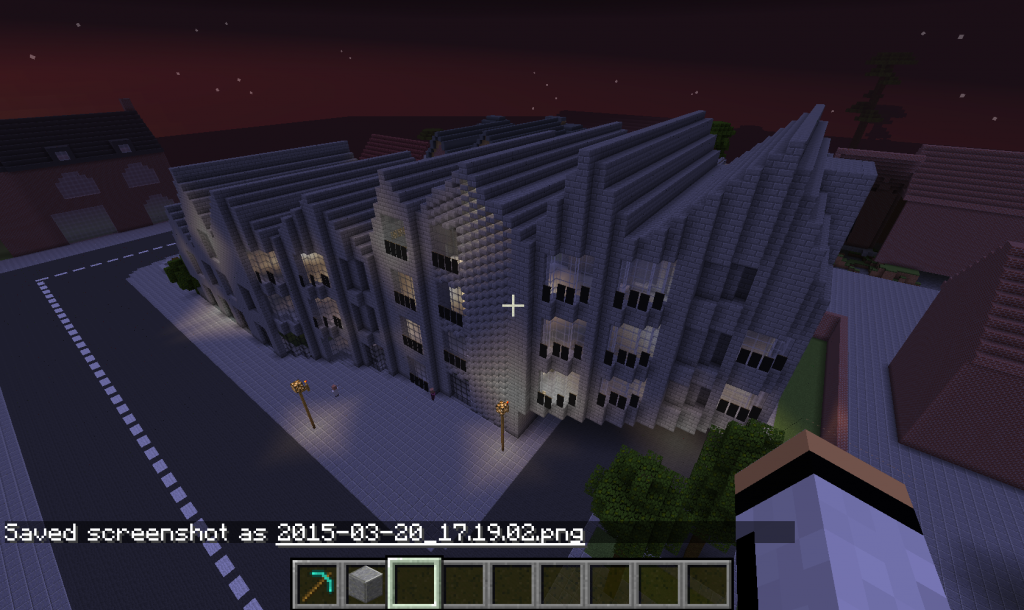
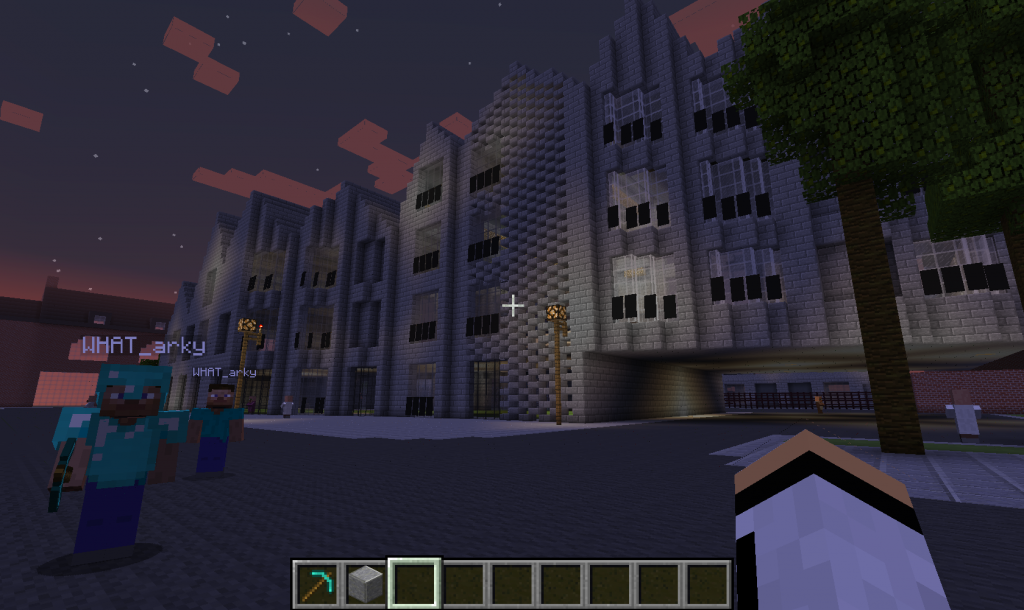

221dog_VIABILITY VS COMMERCIAL SENSITIVITY
Residents evicted from the Heygate estate won a two-year battle against Southwark to release the viability assessment made for Lend Lease, the developers. How did they do it?
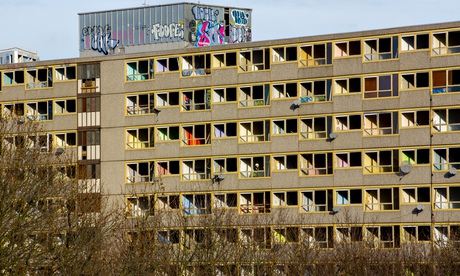 The national planning policy framework (NPPF), introduced two years ago, slashed 1,300 pages of policy down to 65 and introduced a “presumption in favour of sustainable development”. But it turns out that it is a form of sustainability that has more to do with the developer’s bank balance than creating sustainable communities or protecting the environment. The principal casualty is the number of affordable homes built. By 2018, there will be a million fewer than in 1980. The NPPF enshrines commercial viability at the very heart of negotiations with the local authority. It says that development proposals “should not be subject to such a scale of obligations and policy burdens that their ability to be developed viably is threatened”. But how viability is determined is the crucial factor. And that is a calculation that happens entirely behind closed doors – and one for which the very people assessing the applications are effectively blindfolded. House-builders, claiming commercial confidentiality which they have lobbied fiercely to protect, obscure the financial modelling used to determine whether a scheme is viable in their eyes. It is shielded from the council and entirely hidden from public gaze. Broadly, the assessment subtracts building costs from projected revenue, while safeguarding a 20% profit margin. The slightest tweak of a single variable can prove that a project would simply be financially unworkable if the required affordable housing quota was fulfilled. Independent analysis shows that profits are routinely underestimated, costs overstated, and the number of affordable homes relentlessly driven down. Councils simply don’t have the in-house expertise to scrutinise these reports and they rarely commission independent assessments. When they do, they are forced to rely on the very consultants used by the property industry, who are loth to contradict their paymasters. But after several community groups succeeded in getting the books opened up on major regeneration schemes across London, the dark art of fiddling viability figures is under increasing public scrutiny. Residents evicted from the Heygate Estate won a two-year battle against Southwark to release the viability assessment made for Lend Lease, the developers. The report justified the controversial plan to replace 1,200 mainly social-rented homes with over 2,300 units, of which a mere quarter will be classed as affordable. Initial findings by critics of the scheme suggest the report grossly undervalued the development. At Capco’s redevelopment of Earls Court in west London, barely one in 10 of the 7,000 new homes will be affordable and none will be for social rent. An assessment commissioned by opponents of the scheme found that the developer’s valuations were “warped”. The same meagre sharewas proposed for the Royal Mail site at Mount Pleasant in north London, although an independent report suggested that in such a high house price area, half the housing could be affordable. Until viability calculations are published, councils will be powerless to stop this great housing con trick. — This post was a re-mix of the original Guardian post whereby the original photo caption has become our headline.
The national planning policy framework (NPPF), introduced two years ago, slashed 1,300 pages of policy down to 65 and introduced a “presumption in favour of sustainable development”. But it turns out that it is a form of sustainability that has more to do with the developer’s bank balance than creating sustainable communities or protecting the environment. The principal casualty is the number of affordable homes built. By 2018, there will be a million fewer than in 1980. The NPPF enshrines commercial viability at the very heart of negotiations with the local authority. It says that development proposals “should not be subject to such a scale of obligations and policy burdens that their ability to be developed viably is threatened”. But how viability is determined is the crucial factor. And that is a calculation that happens entirely behind closed doors – and one for which the very people assessing the applications are effectively blindfolded. House-builders, claiming commercial confidentiality which they have lobbied fiercely to protect, obscure the financial modelling used to determine whether a scheme is viable in their eyes. It is shielded from the council and entirely hidden from public gaze. Broadly, the assessment subtracts building costs from projected revenue, while safeguarding a 20% profit margin. The slightest tweak of a single variable can prove that a project would simply be financially unworkable if the required affordable housing quota was fulfilled. Independent analysis shows that profits are routinely underestimated, costs overstated, and the number of affordable homes relentlessly driven down. Councils simply don’t have the in-house expertise to scrutinise these reports and they rarely commission independent assessments. When they do, they are forced to rely on the very consultants used by the property industry, who are loth to contradict their paymasters. But after several community groups succeeded in getting the books opened up on major regeneration schemes across London, the dark art of fiddling viability figures is under increasing public scrutiny. Residents evicted from the Heygate Estate won a two-year battle against Southwark to release the viability assessment made for Lend Lease, the developers. The report justified the controversial plan to replace 1,200 mainly social-rented homes with over 2,300 units, of which a mere quarter will be classed as affordable. Initial findings by critics of the scheme suggest the report grossly undervalued the development. At Capco’s redevelopment of Earls Court in west London, barely one in 10 of the 7,000 new homes will be affordable and none will be for social rent. An assessment commissioned by opponents of the scheme found that the developer’s valuations were “warped”. The same meagre sharewas proposed for the Royal Mail site at Mount Pleasant in north London, although an independent report suggested that in such a high house price area, half the housing could be affordable. Until viability calculations are published, councils will be powerless to stop this great housing con trick. — This post was a re-mix of the original Guardian post whereby the original photo caption has become our headline.
221dog_THE FRIENDLIEST SPOTTED DOG IN THE WORLD: A GAME OF DRAWING.
Is the morphology of a contemporary detailed gabled terrace possibly frightening to the local community due to its ‘pointedness’? Are we bizarrely hearing that that a pointed gabled roofline equates to teeth of say The Angriest Dog InThe World?  This is popular criticism, hewn through ‘design police’ panel review, gone barking mad. Nonetheless, architects need to deal with populist-morphological criticisms (for example: Zaha with her Doha stadium genitalia detaglia). In the 048per_ public planning review a few years ago I heard that our design of what appeared to be crooked house equated a crooked owner. Dezeen in its review of a community centre in Germany with its “golden zigzagging roof” on other hand has more tooth for a gabled architecture. The design democracy of panel review can sometimes lead to criticism which whilst socially inclusive is too basic. Design by democracy. However I do agree that Architecture can soften the popuist-blow of what might be, that is Passive – Aggressive architecture, with ‘softer’ means. A hand drawing representation!
This is popular criticism, hewn through ‘design police’ panel review, gone barking mad. Nonetheless, architects need to deal with populist-morphological criticisms (for example: Zaha with her Doha stadium genitalia detaglia). In the 048per_ public planning review a few years ago I heard that our design of what appeared to be crooked house equated a crooked owner. Dezeen in its review of a community centre in Germany with its “golden zigzagging roof” on other hand has more tooth for a gabled architecture. The design democracy of panel review can sometimes lead to criticism which whilst socially inclusive is too basic. Design by democracy. However I do agree that Architecture can soften the popuist-blow of what might be, that is Passive – Aggressive architecture, with ‘softer’ means. A hand drawing representation! 

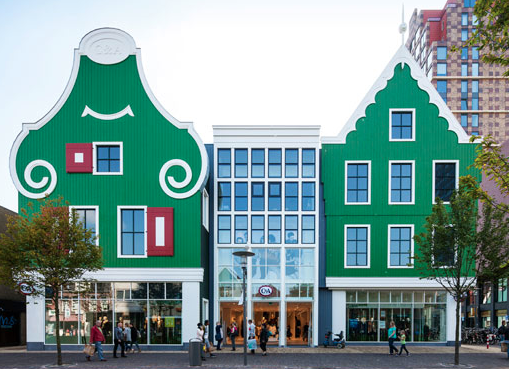
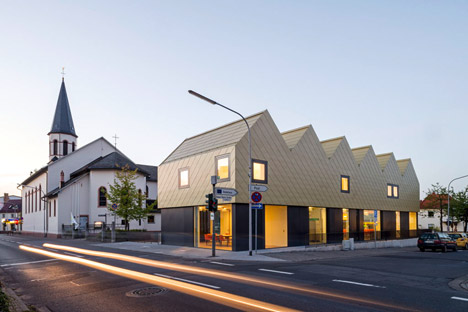 Robin Evans talked about the emotional content of a hand drawn line over that of a CAD. Fluffy dogs, like the internet meme doge, apparently don’t bite.
Robin Evans talked about the emotional content of a hand drawn line over that of a CAD. Fluffy dogs, like the internet meme doge, apparently don’t bite.

 This is popular criticism, hewn through ‘design police’ panel review, gone barking mad. Nonetheless, architects need to deal with populist-morphological criticisms (for example: Zaha with her Doha stadium genitalia detaglia). In the 048per_ public planning review a few years ago I heard that our design of what appeared to be crooked house equated a crooked owner. Dezeen in its review of a community centre in Germany with its “golden zigzagging roof” on other hand has more tooth for a gabled architecture. The design democracy of panel review can sometimes lead to criticism which whilst socially inclusive is too basic. Design by democracy. However I do agree that Architecture can soften the popuist-blow of what might be, that is Passive – Aggressive architecture, with ‘softer’ means. A hand drawing representation!
This is popular criticism, hewn through ‘design police’ panel review, gone barking mad. Nonetheless, architects need to deal with populist-morphological criticisms (for example: Zaha with her Doha stadium genitalia detaglia). In the 048per_ public planning review a few years ago I heard that our design of what appeared to be crooked house equated a crooked owner. Dezeen in its review of a community centre in Germany with its “golden zigzagging roof” on other hand has more tooth for a gabled architecture. The design democracy of panel review can sometimes lead to criticism which whilst socially inclusive is too basic. Design by democracy. However I do agree that Architecture can soften the popuist-blow of what might be, that is Passive – Aggressive architecture, with ‘softer’ means. A hand drawing representation! 


 Robin Evans talked about the emotional content of a hand drawn line over that of a CAD. Fluffy dogs, like the internet meme doge, apparently don’t bite.
Robin Evans talked about the emotional content of a hand drawn line over that of a CAD. Fluffy dogs, like the internet meme doge, apparently don’t bite.


221dog_SHOREDITCH 3000
The Spotted Dog is a Grade 2 Listed Building with an accumulated history: part tudor, part Georgian, part Victorian, part Modern. Just like Shoreditch as evidenced in these maps by Adam Dant. Dant draws also an industrialised Shoreditch supplanted by a future digitised Shoreditch in the year 3000 and a hybridised New York Shoreditch.
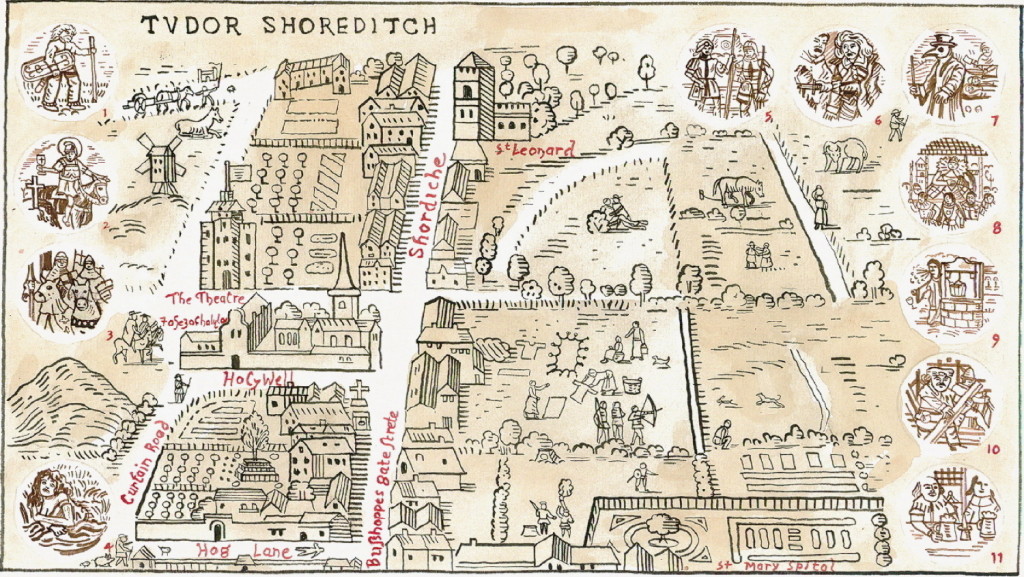
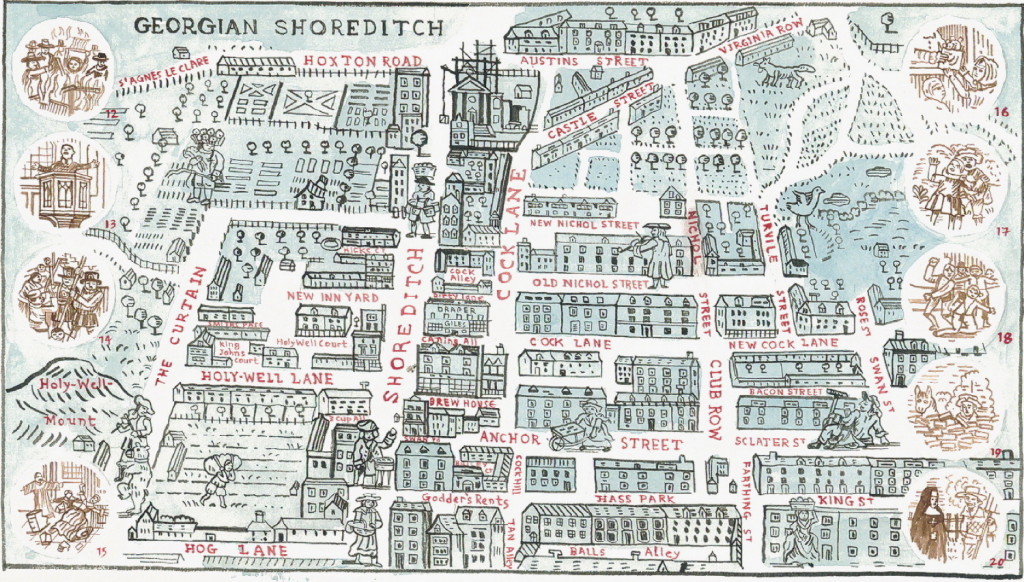
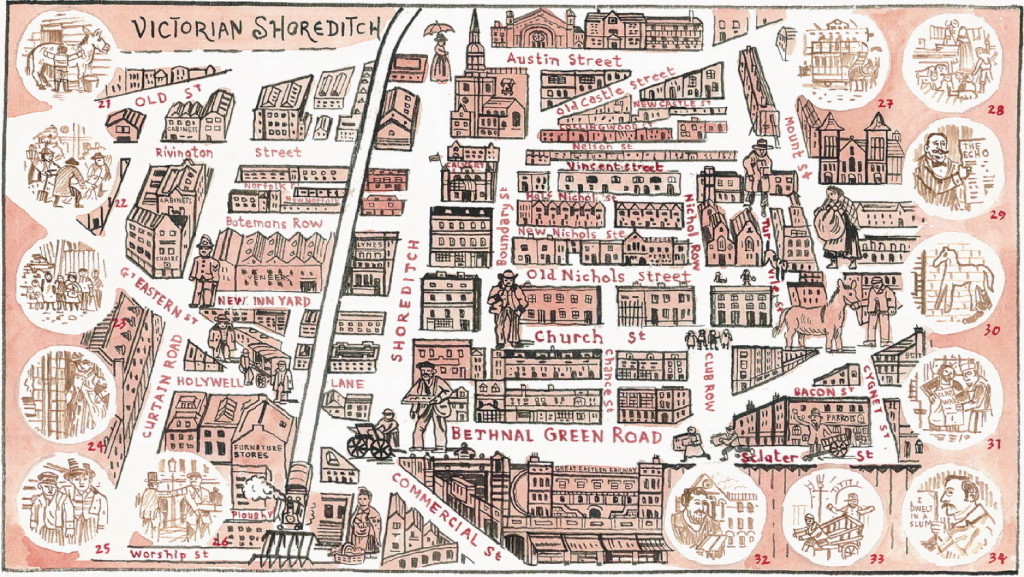
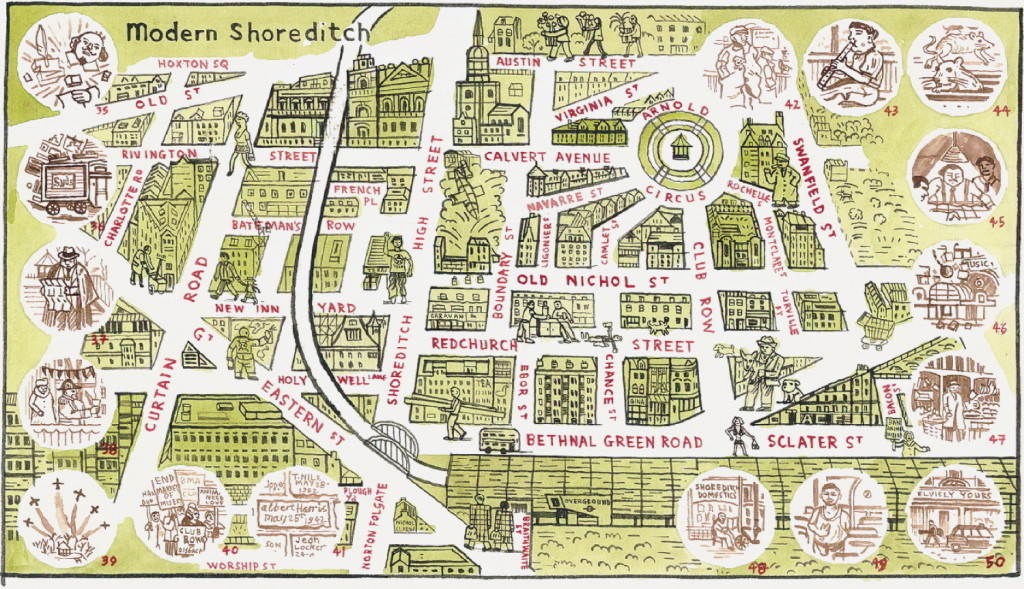
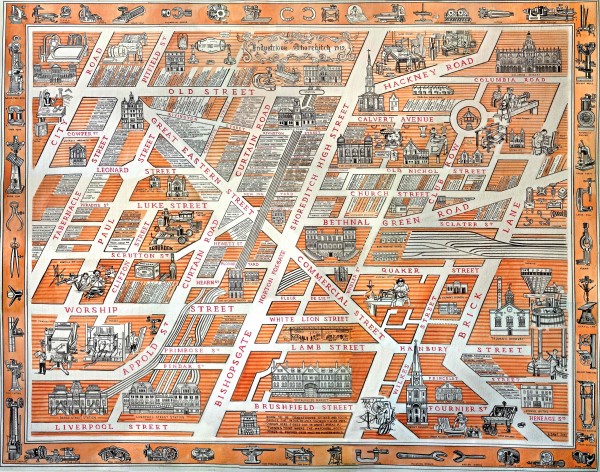
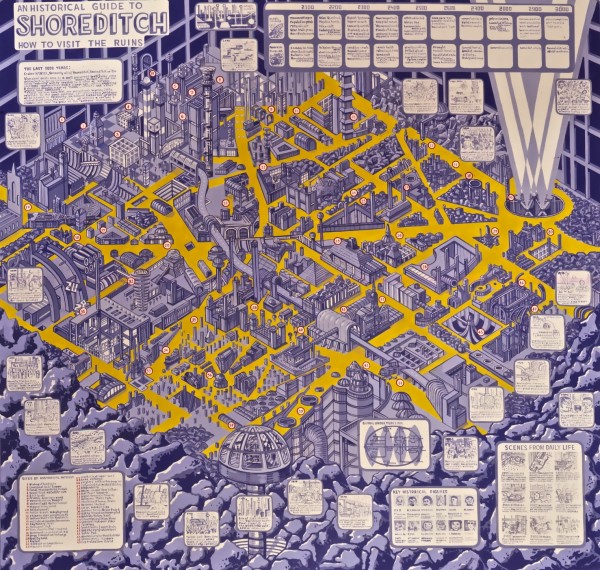
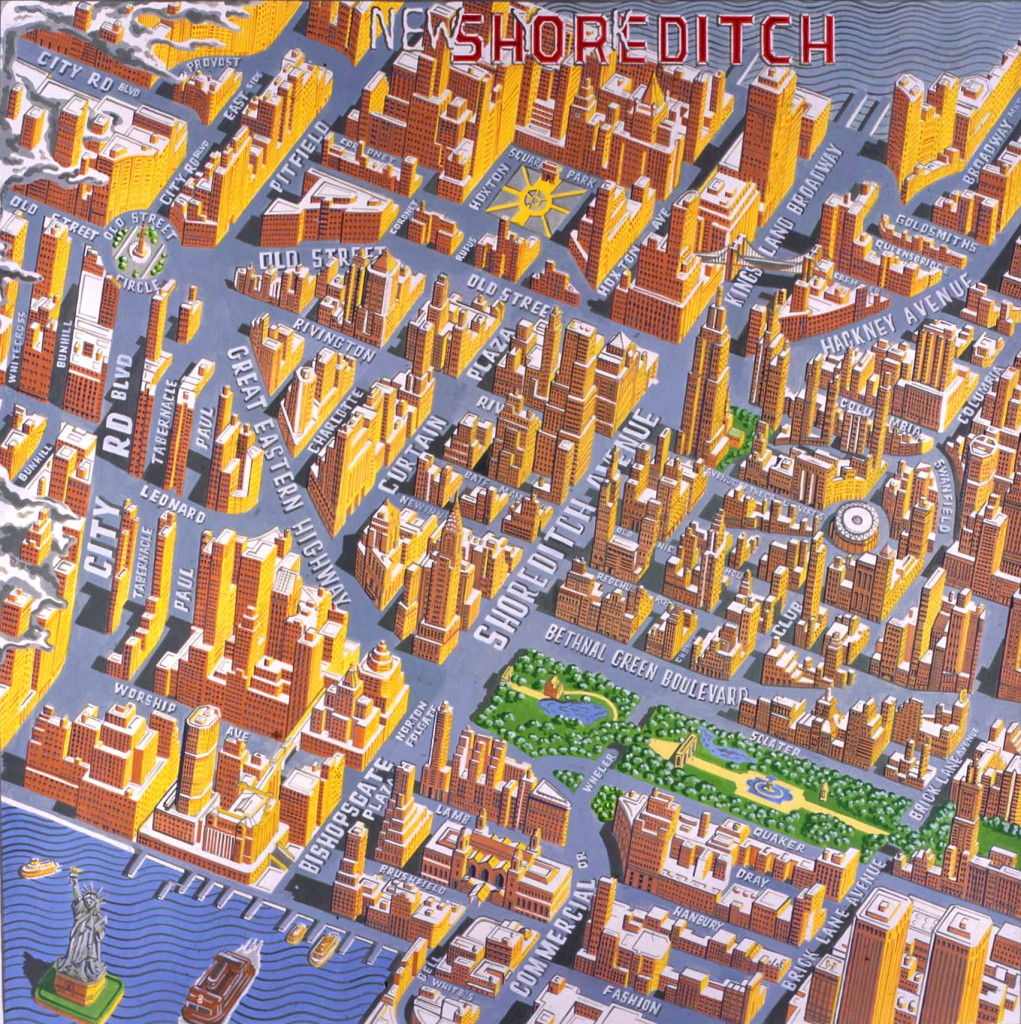








221dog_CRANKED TERRACE
The Spotted Dog; it could be new housing in Newham. A spotted dog raises a cocked leg. Cranked terrace housing/