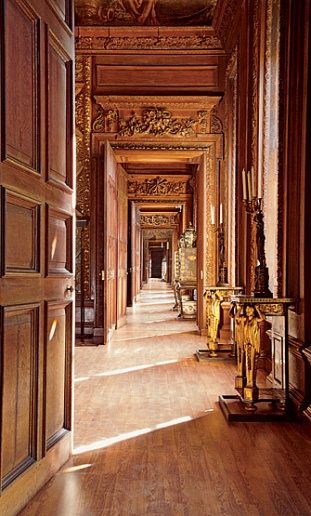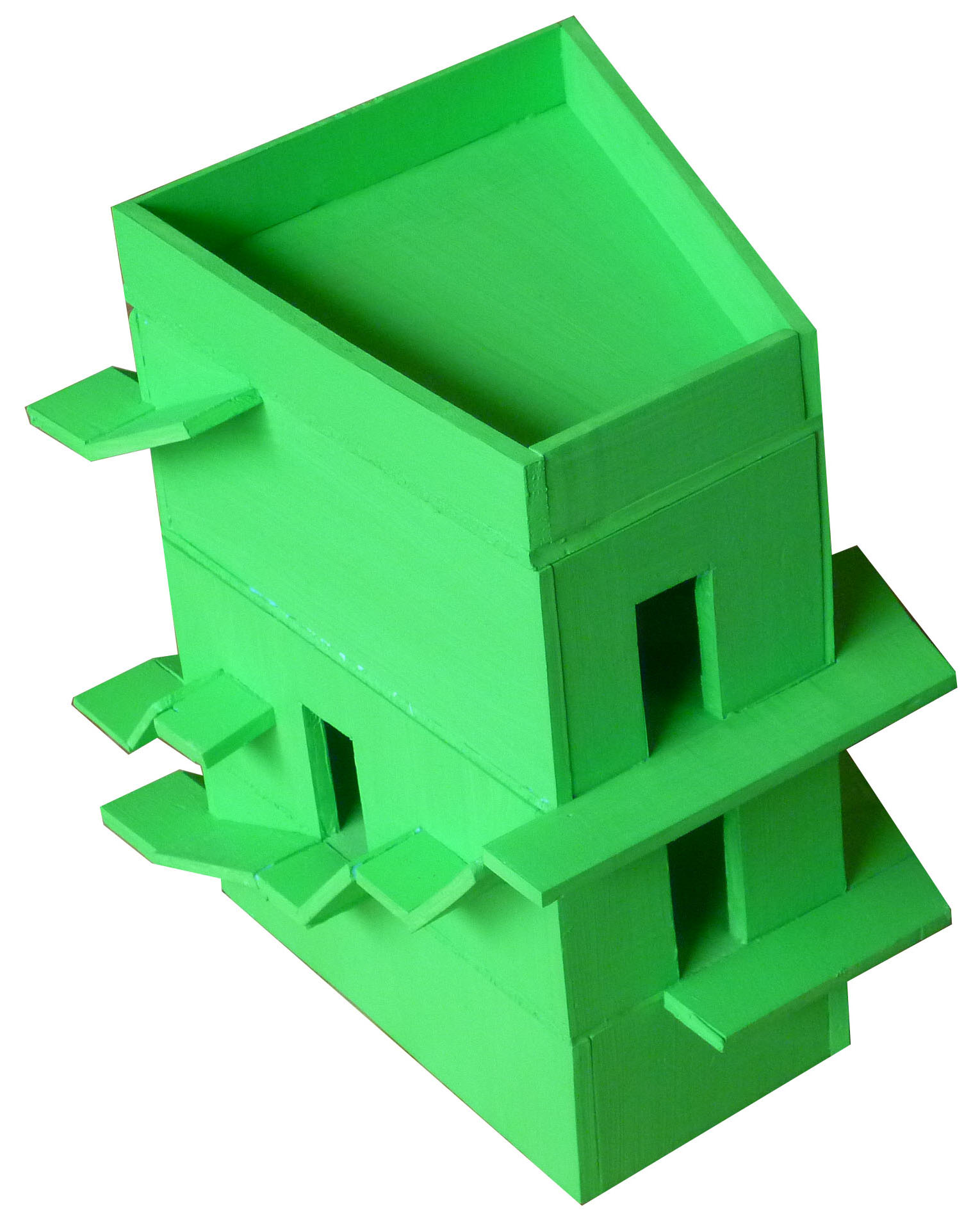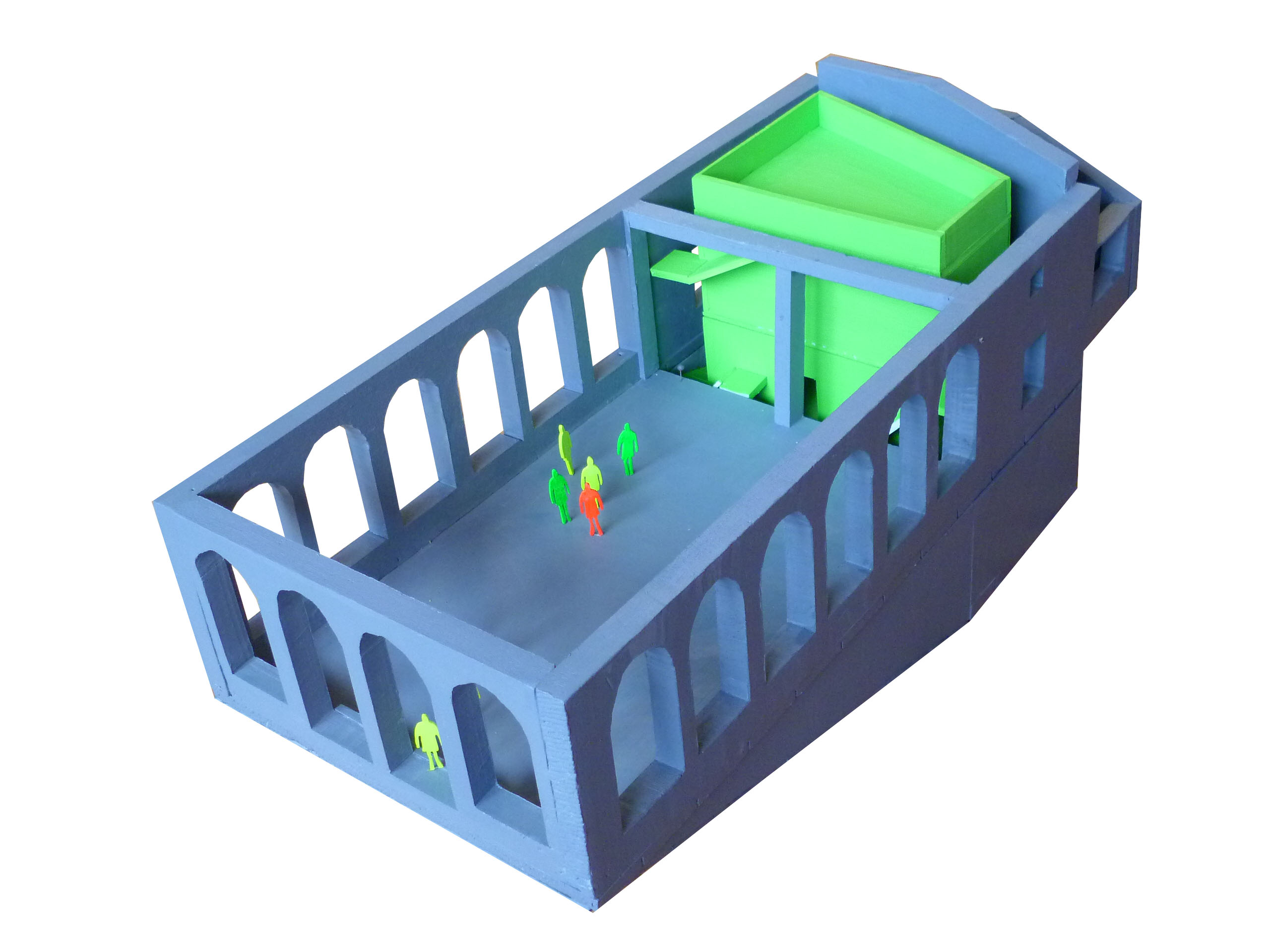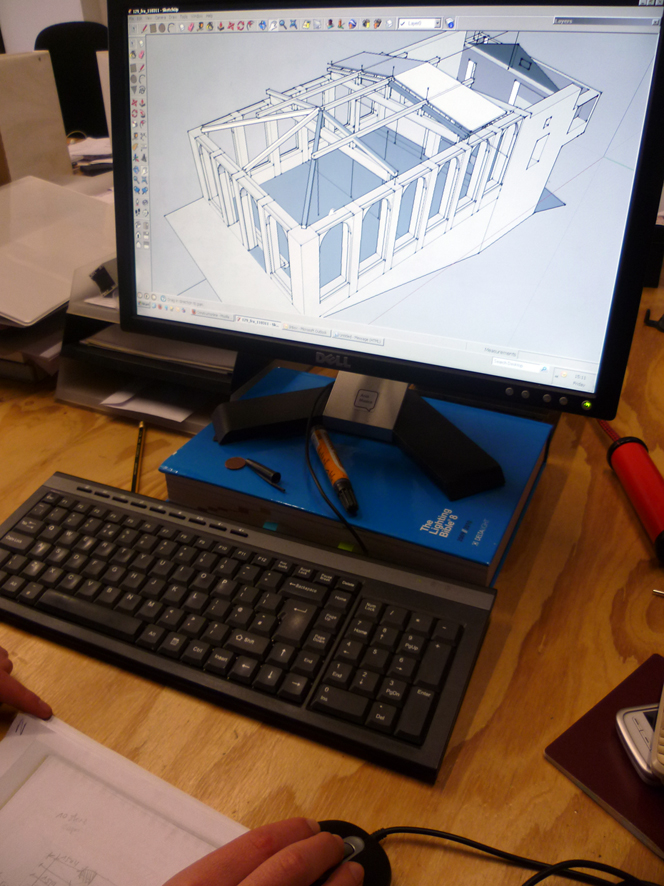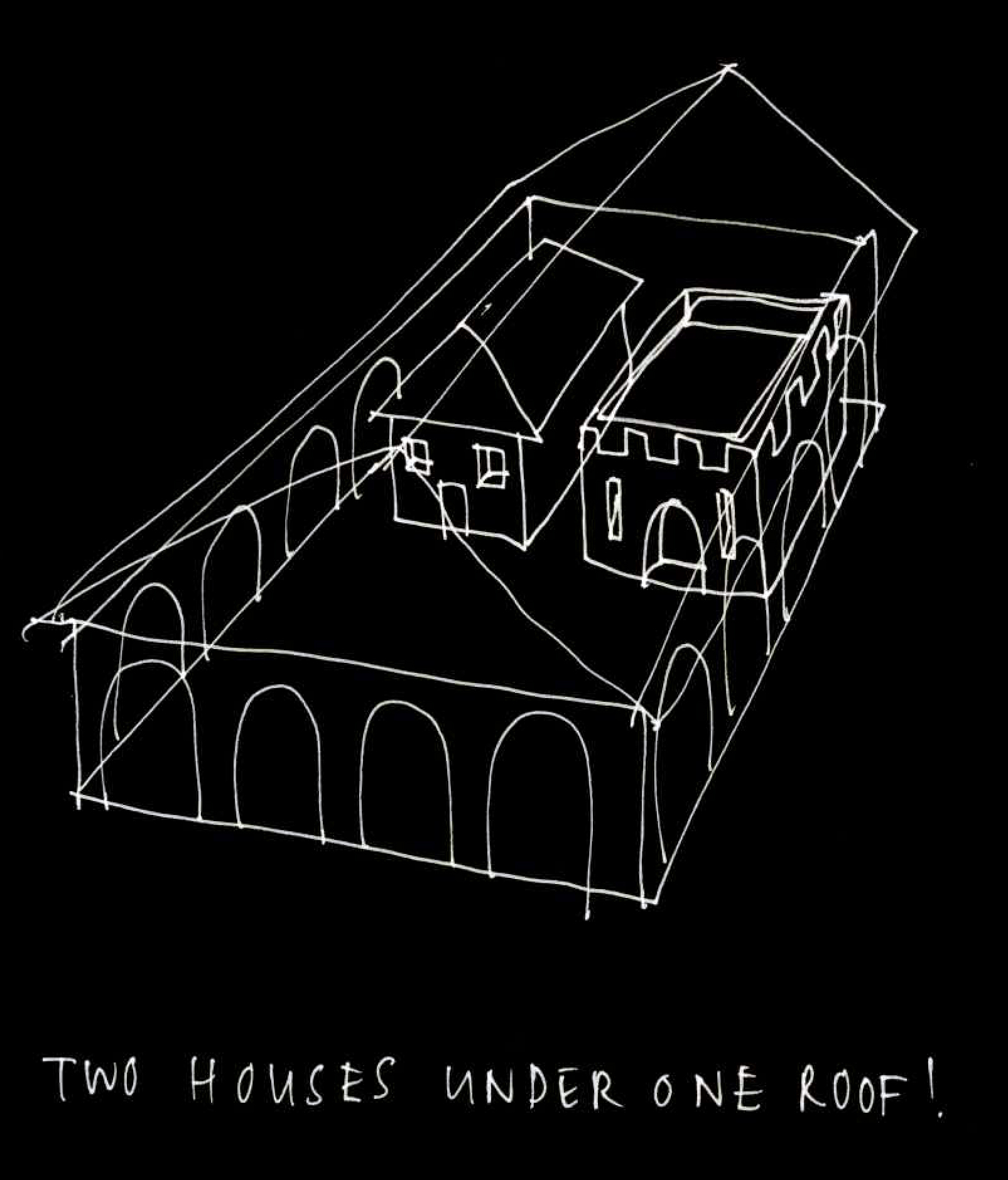129fil_La Filature Enfilade
An enfilade is a suite of rooms formally aligned with each other. This was a common feature in French architecture from the Baroque period onwards. The doors entering each room are aligned with the doors of the connecting rooms along a single axis, providing a vista through the entire suite of rooms. The enfilade can be used as a processional route, and is a common arrangement in museums and art galleries, as it facilitates the movement of large numbers of people through a building. In a Baroque palace, access down an enfilade suite of state rooms was typically restricted by the rank or degree of intimacy of the visitor. The first rooms were more public, and at the end was usually the bedroom, sometimes with an intimate cabinet or boudoir beyond.
For La Filature, this form of circulation has been used to organised spatial relations between the existing building and the new building. The enfilade separates the public living room from the private sleeping rooms. In doing so the La Filature Enfilade is no longer a conventional straight axis but a spiral to reveal and surprise. The La Filature enfilade delivers one firstly to the living room; from here one can go down to ‘house A’ or up to ‘House B’. Each House has 4 rooms independently accessed from the enfilade: 3 bedrooms and a bathroom.
Given the magnificance of the existing building it was considered important that the architectural intervention be coherent and simple and therefore the two houses are, in this proposal, organised as a single mass. A stealth like intervention was sought that touched the existing building as little as possible. The La Filature Enfilade stands on the ground without touching the existing structure, walls or roof.
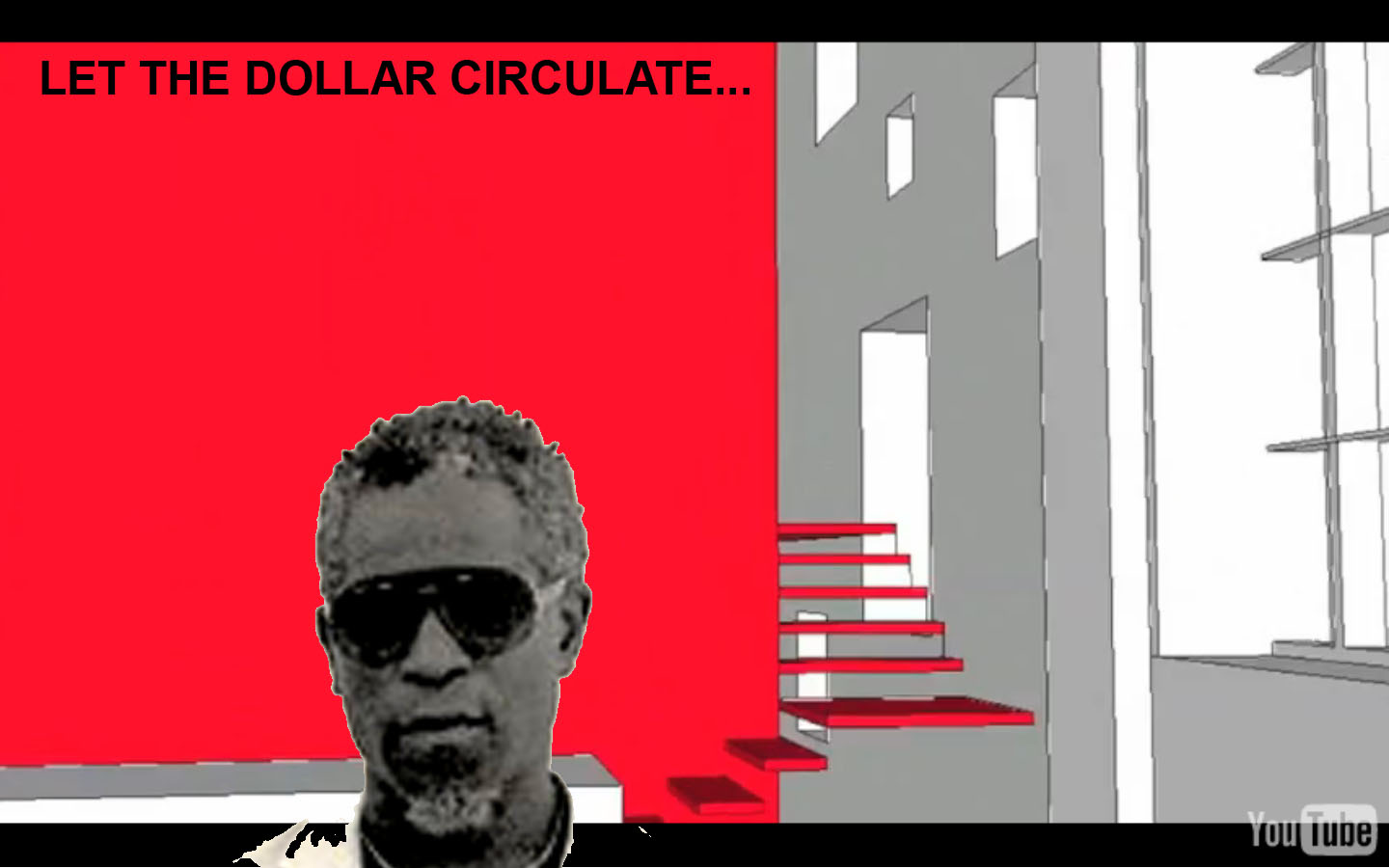

129fil_FLITCH PLATE REPAIRS TO HANGING TRUSS
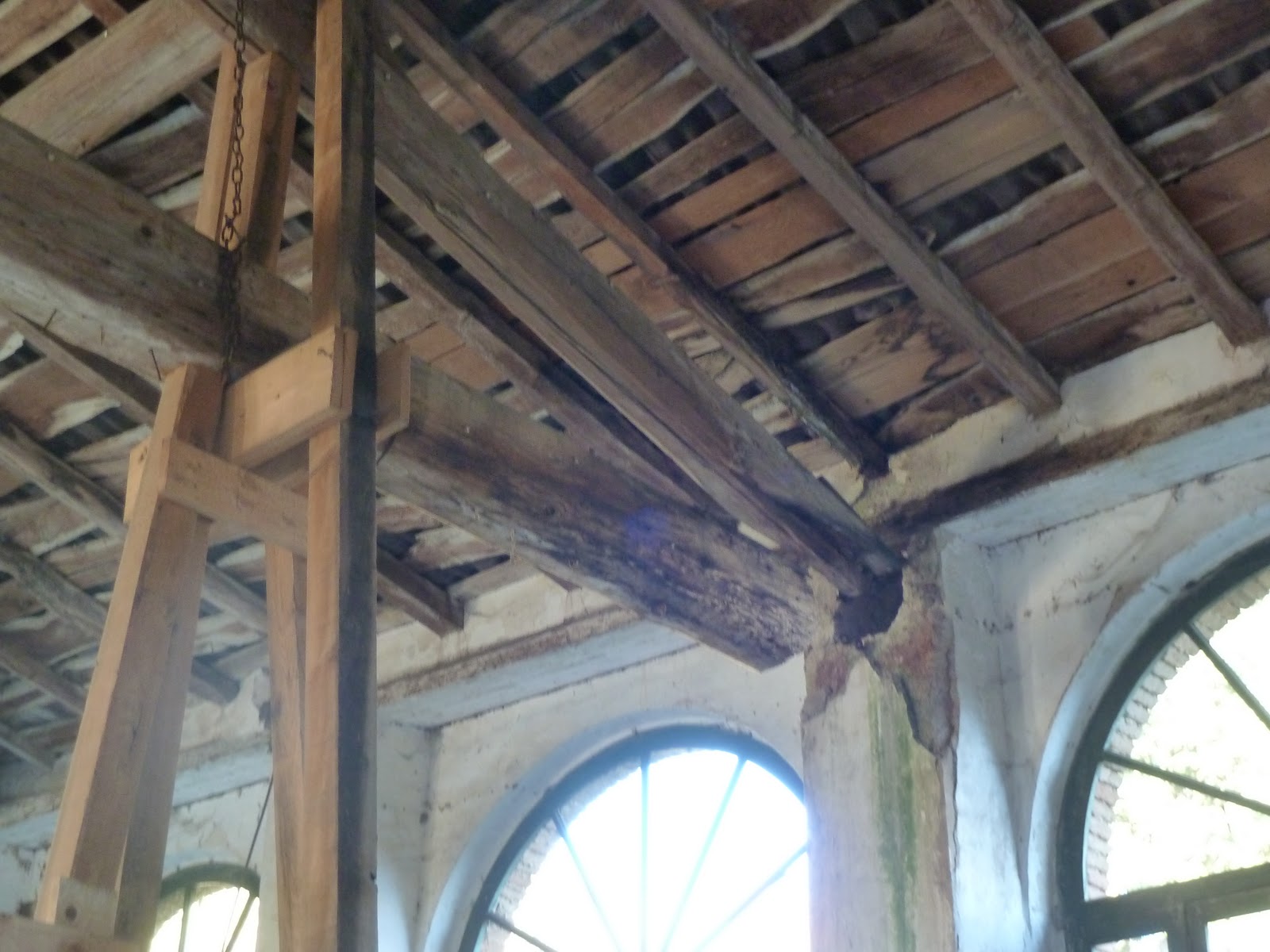
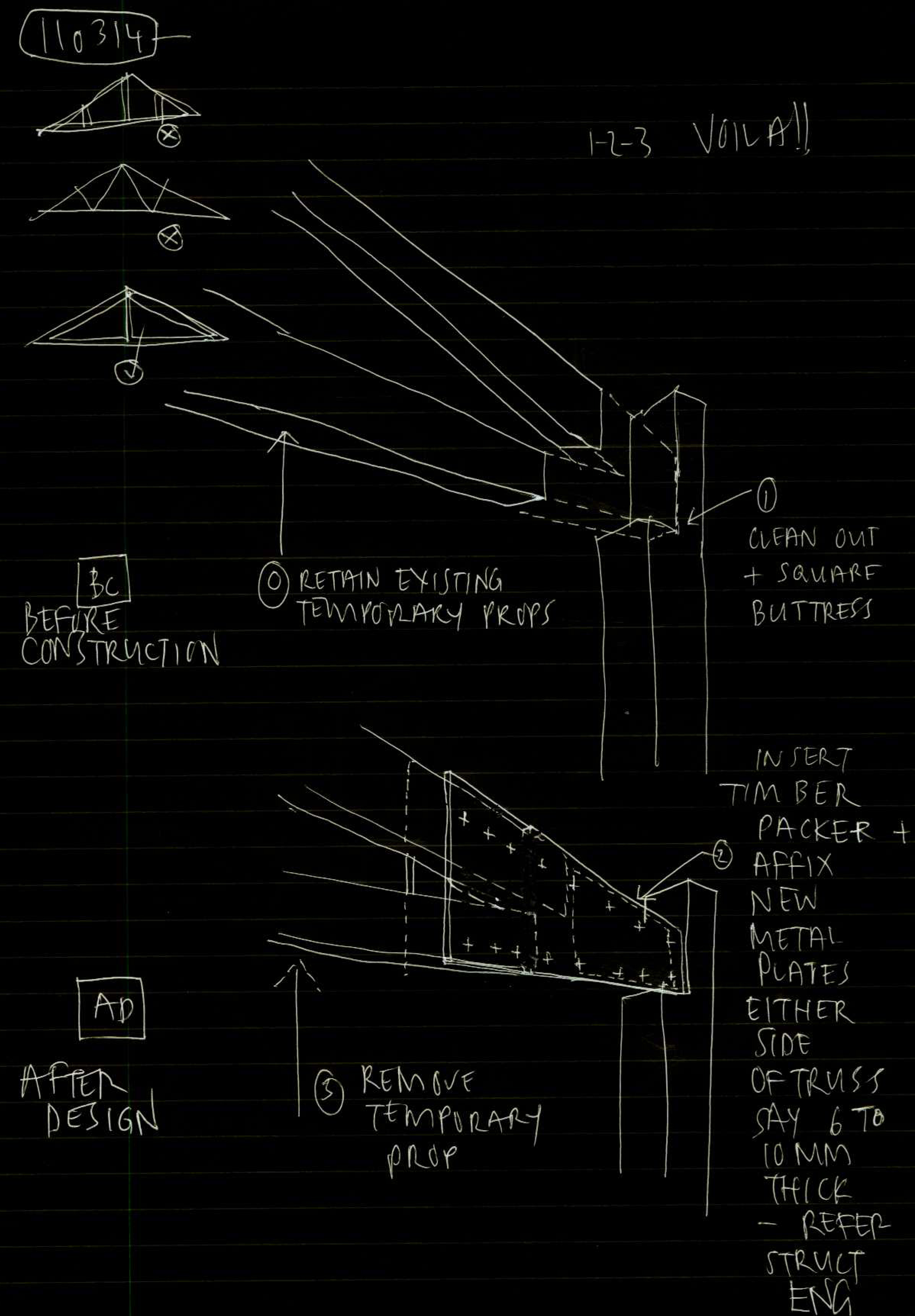
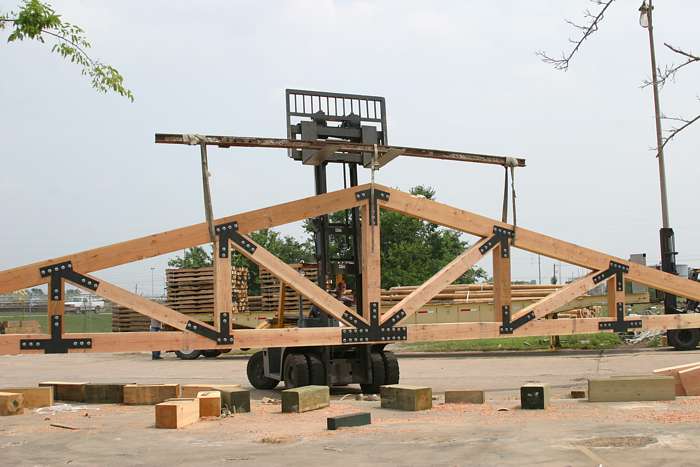 1. Retain existing temporary props 2. cut away and square up buttresses 3. fabricate and install ‘flitch plates’ to end of hanging trusses to struct eng specification 4. pack bearings using high compressive strength mortar 5. remove temporary props 6. Voila… crack open a 1664!
1. Retain existing temporary props 2. cut away and square up buttresses 3. fabricate and install ‘flitch plates’ to end of hanging trusses to struct eng specification 4. pack bearings using high compressive strength mortar 5. remove temporary props 6. Voila… crack open a 1664!
129fil_BRIEF BUILDING! ONGOING 5 MINUTE CONVERSATIONS ABOUT THE PROJECT…
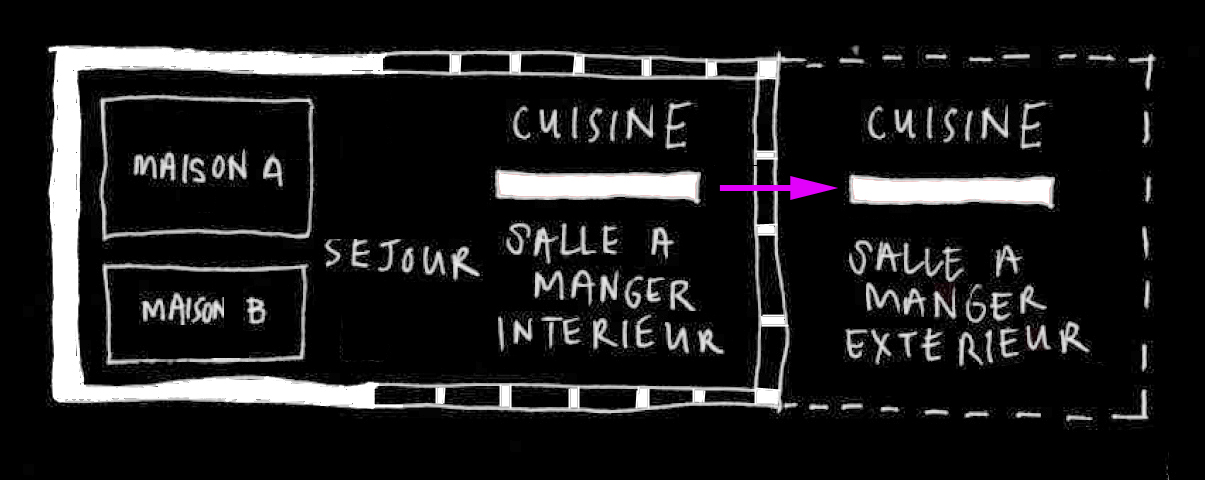
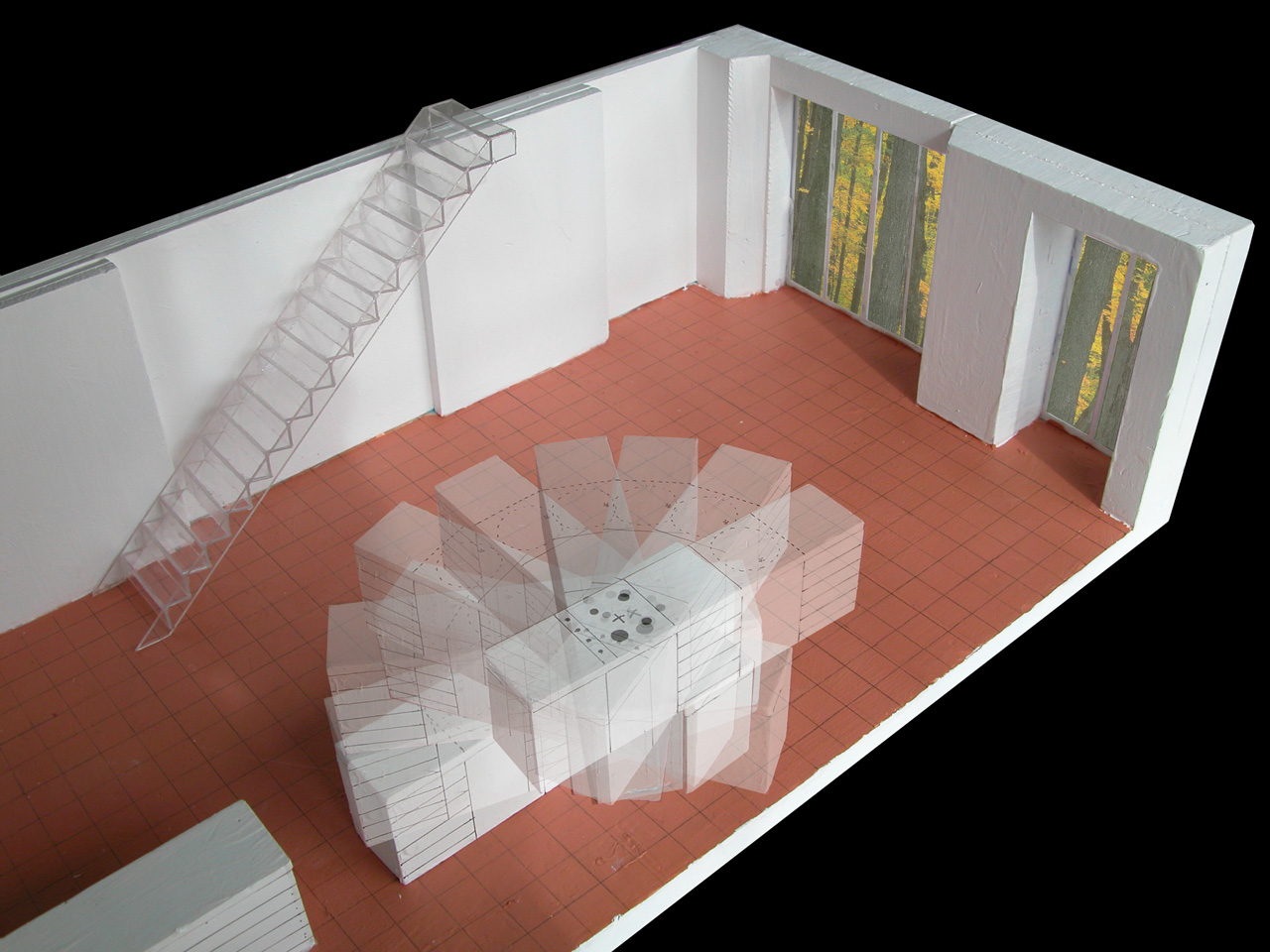 Kitchen could feature: la table mobile… from a winter’s coq-au-vin (interieur) to a summer’s bbq (exterieur)!
Kitchen could feature: la table mobile… from a winter’s coq-au-vin (interieur) to a summer’s bbq (exterieur)!
