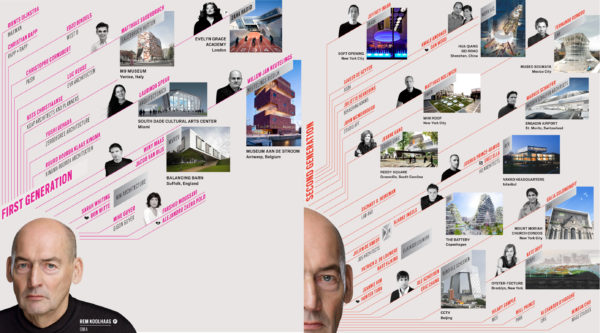r006tan_Tānewhirinaki, virtually stands.
Rebuilding Tānewhirinaki: A Digital Projection
The great whare Tānewhirinaki was built by the Ngātira chief Hira te Popo at Waioeka in 1874, to restore the iwi’s mana following the illegal land confiscations imposed after the killing of the German missionary Carl Völkner. Tānewhirinaki became implicated in ominous prophesies by Te Kooti. This association and disturbing events on the marae led to the house’s acquisition of frightening tapu. One myth tells that the whare would not be standing after a kumekume a ruaumoko and so by the time of the 1931 Napier earthquake, Tānewhirinaki was no longer standing. Unable due to re-erected due to funding, the whare carvings have been in storage since that time. It is a travesty that such a significant part of Aotearoa NZ’s history lies in pieces.
In 2010 the School of Architecture began a collaborative project with the mana whenua Ngāti Ira o Te Whakatohea to look at reconstructing the whare. A 2014 lecture by Jeremy Treadwell and Yun Sung was the story of the first stage of the project; to reconstruct the house as a walk-through digital model (with Jordon Saunders) to provide this generation of the iwi with their first view into Tānewhirinaki. The animation was made with the blessings of the hāpu who lifted the associated tapu.
Jeremy Treadwell is a senior lecturer at the University of Auckland School of Architecture and Planning. Jeremy is engaged in doctoral studies investigating the structure of the large 19th century Māori meeting houses. Yun Kong Sung graduated with a Master of Architecture (Professional) at the University of Auckland. His current work encompasses archaeology and conservation using 3D scanning, automation of prefabricated single living units, and building visualisation through augmented reality.

Form Follows Whakapapa: a tikanga Māori for tracing architectural influence.
Whakapapa means genealogy and is the core of traditional mātauranga Māori (Māori knowledge). If we apply this Māori concept of tracing genealogy to architecture, then we have a genealogical framework for tracing architectural influence in Aotearoa. If we accept Form Follows Whakapapa we can then start to navigate the future of the built environment.
Form Follows Whakapapa binds our architectural relationships so that ideology, mythology, history, knowledge and custom are organized, preserved and transmitted from one generation to the next. Drawing and modeling avows a particular spatial knowledge such that the architect is well versed in infographics and diagrams. Whilst it might be tempting to consider information visualization a relatively new field that rose in response to the demands of the Internet generation, “as with any domain of knowledge, visualizing is built on a prolonged succession of efforts and events.”[1] In tracing architectural influence, it is likely that the family tree diagram will need to accommodate the efforts and events of: architects (Andrew Barrie’s NZ Architecture Family Tree, OMA Family Tree), ideologies (Charles Jenck’s Evolutionary Tree), publications (Andri Gerber’s Meta History tree) and even projects!? After all, every project the architect undertakes will ‘reference’ other projects, with branches according to: scale, materiality, landscaping.
Māori whakapapa and Foucault’s genealogy as methods of organising information… TBC
See also Barnaby Bennett’s excellent: Whakapapa and Architecture. Peer, Glimpse and Gaze: a pakeha view.
- Lima, Manuel The Book of Trees: Visualizing Branches of Knowledge
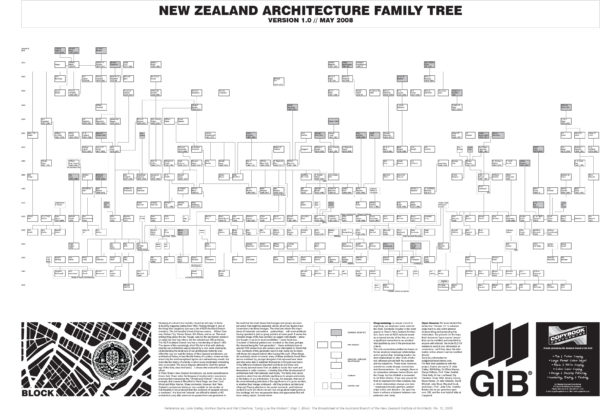
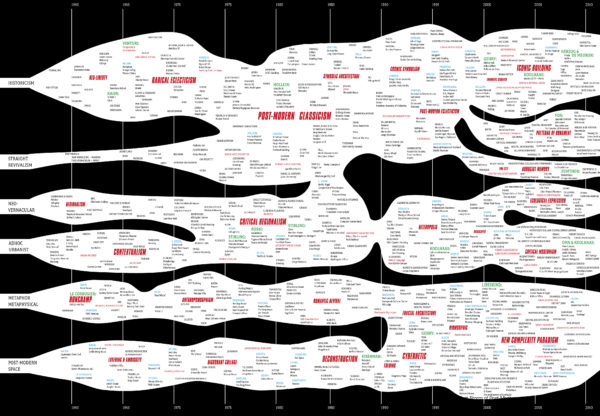
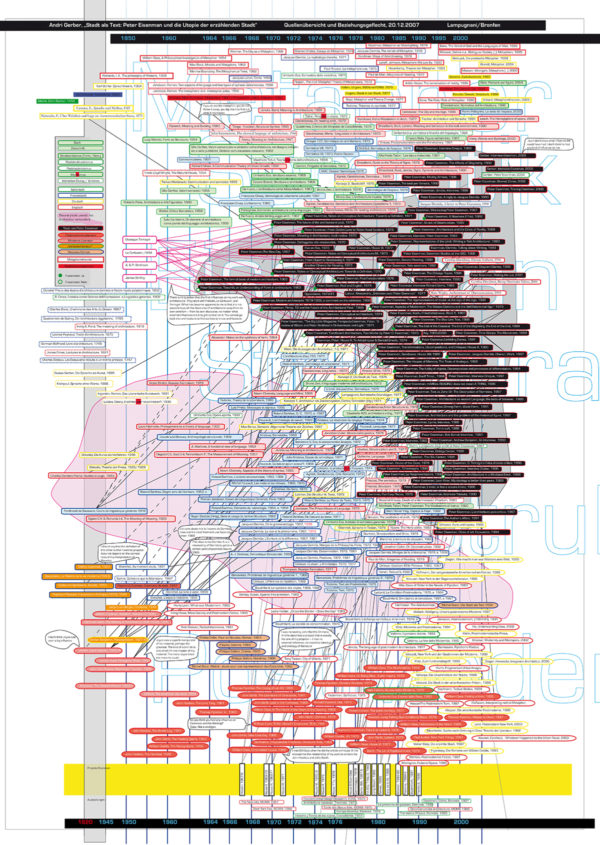
# THE FUNAMBULIST PAPERS 40 /// META-HISTORY, OR HOW TO TEACH HISTORY OF ARCHITECTURE IN THE ERA OF NEW MEDIA BY ANDRI GERBER

265cos_Phormium follows function: a NZ flax in Peckham

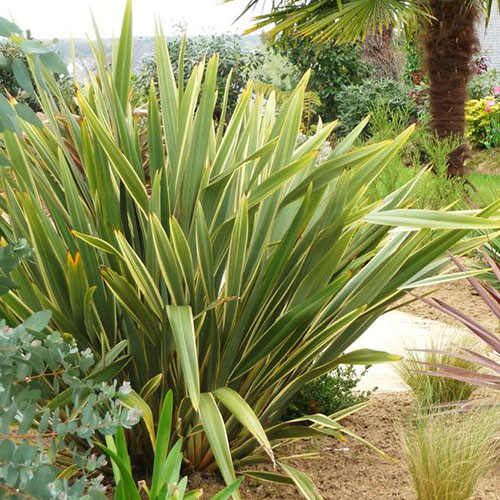 PHORMIUM TENAX VARIEGATA
PHORMIUM TENAX VARIEGATA

SoAP_TIMBER TOWERS

acq_The Football Project: Pub Football Opta/misation
- ANTHROPOLOGICAL: Desmond Morris’s The Soccer Tribe: https://greisonanatomy.com/2014/06/14/morris/
- TECHNOLOGICAL: data driven social dynamics: https://www.blablablarchitecture.com/2014/03/179prs_architect-as-player/
- TECHNICAL: Football arbitration: a bridge to VAR?
- MEDICAL: better physical performance
- SOCIAL: fun is Johan Huizinga’s Homo Ludens: https://en.wikipedia.org/wiki/Homo_Ludens
- MUSICAL: https://www.youtube.com/watch?v=fLcEQnQFD0k
- CRITICAL: team up with our Community Of Practice: https://www.theblizzard.co.uk/search
- USEFUL: be a better person: Kinder!

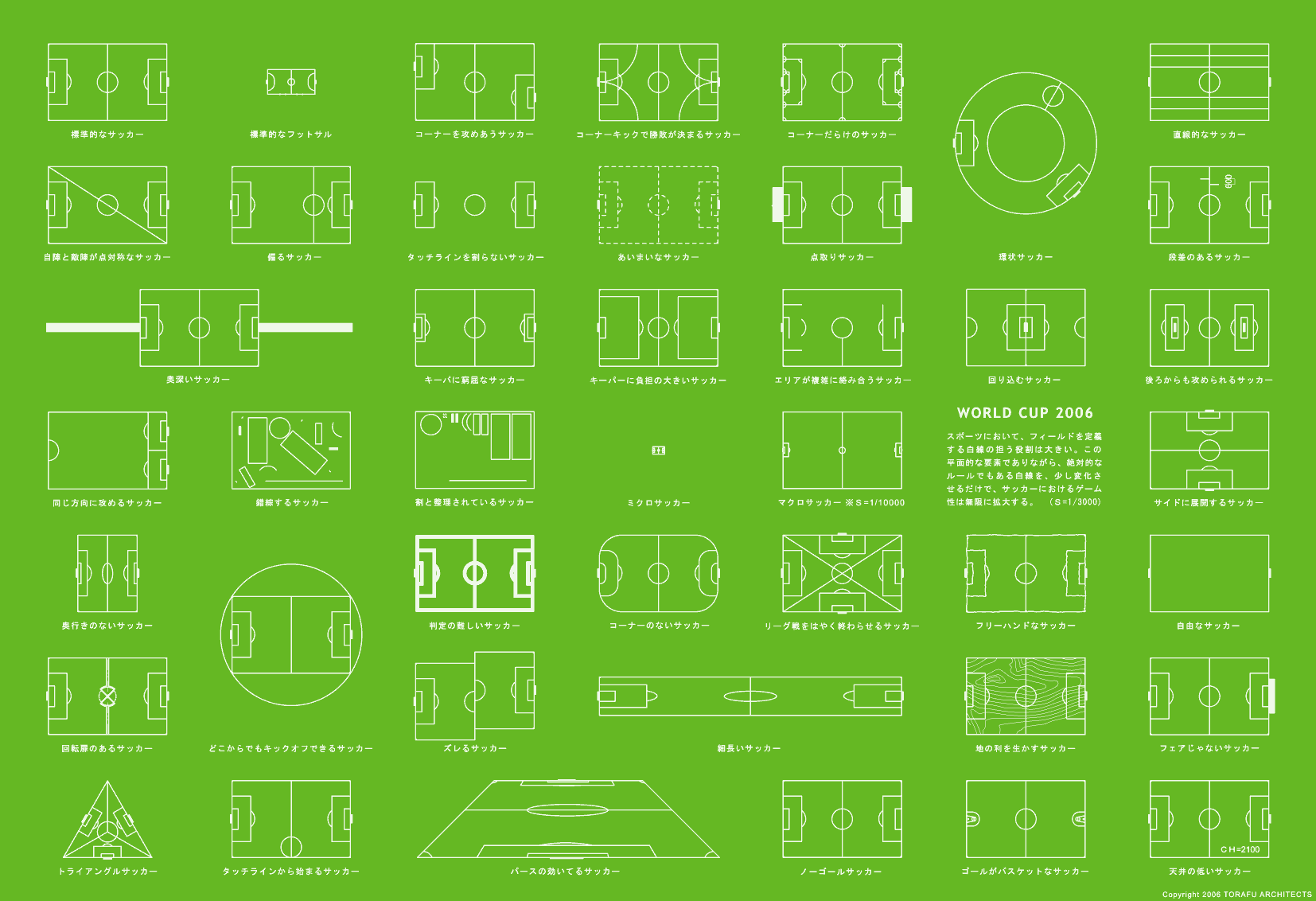

265cos_The architecture of the White Picket Fence.

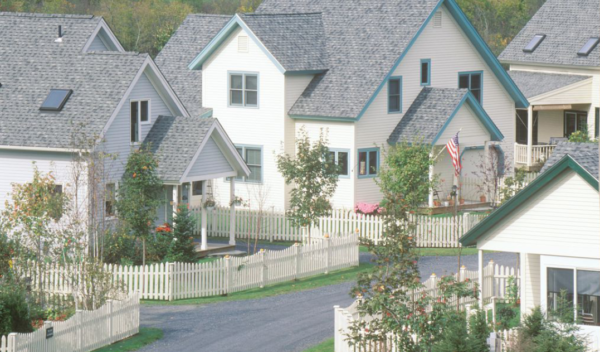
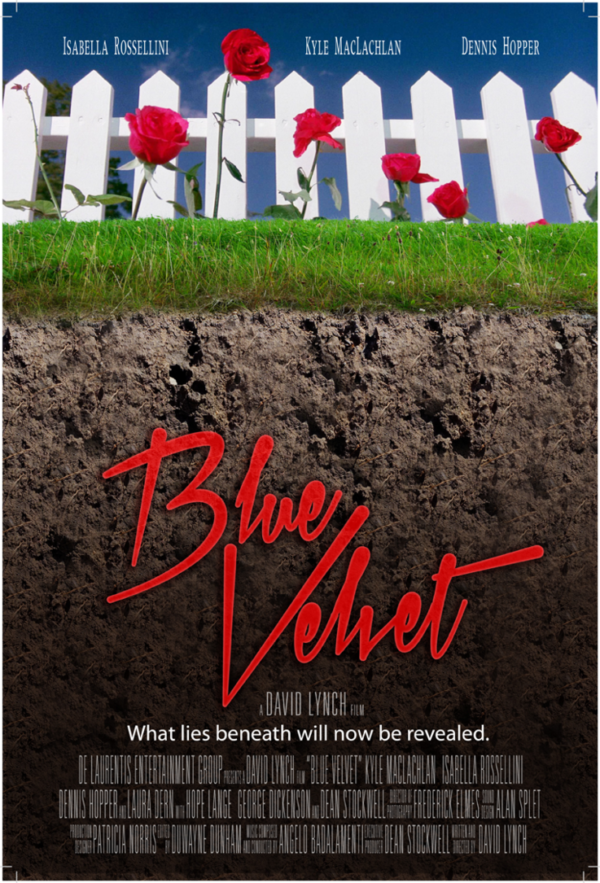
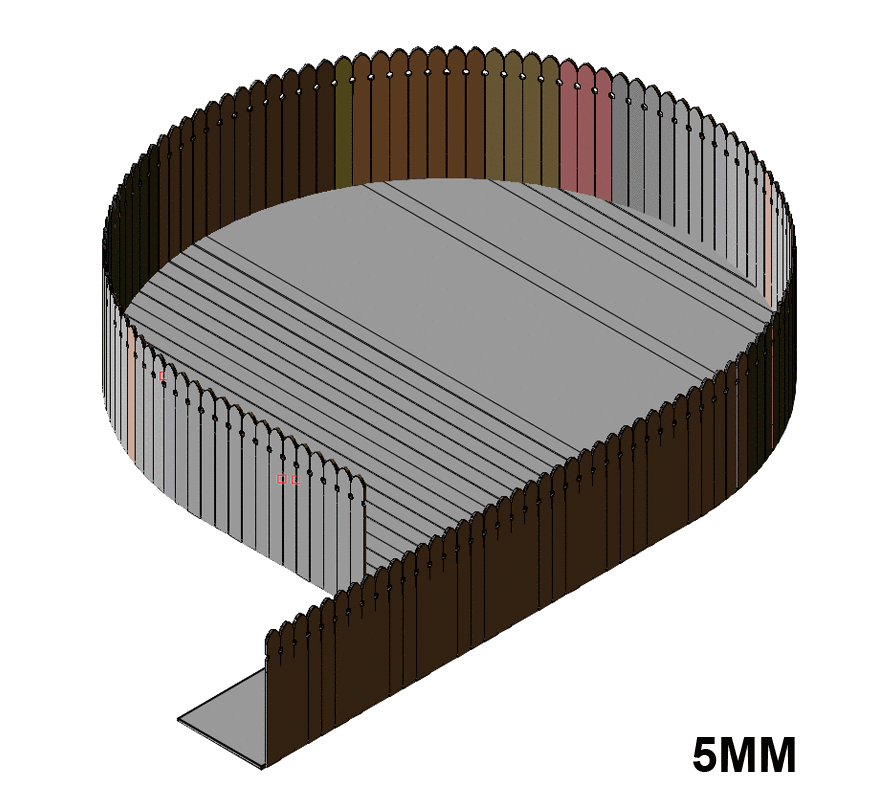

265cos_Brick walls, slate roof
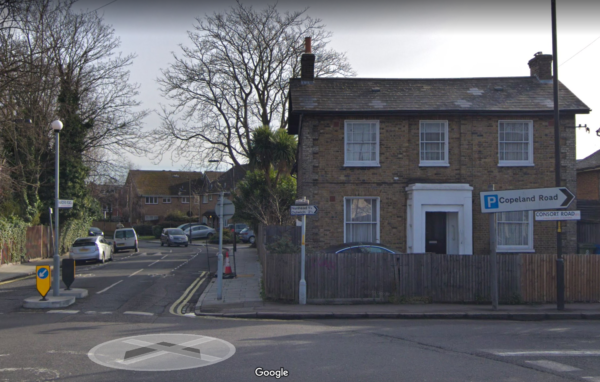
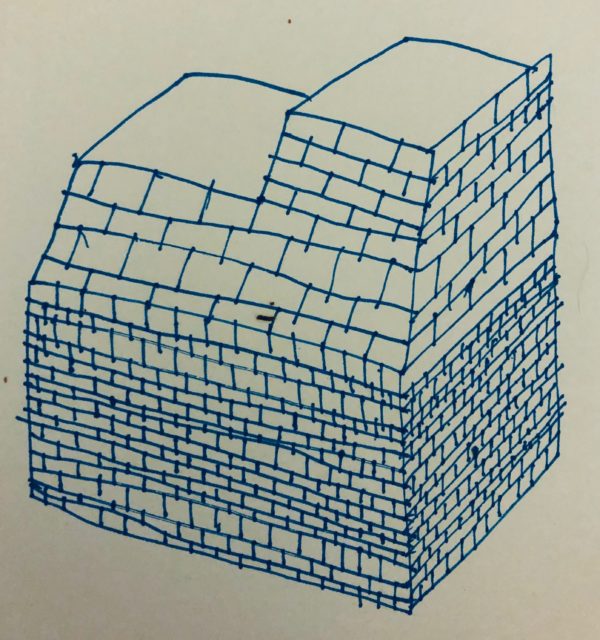 The materialisation of our Costa Street project in Peckham is merely a contemporary interpretation of the traditional two-storey semi-detached house. Formally this was a central entry, with framed windows and a pitched roof; materially, brick walls and a slate roof.
The materialisation of our Costa Street project in Peckham is merely a contemporary interpretation of the traditional two-storey semi-detached house. Formally this was a central entry, with framed windows and a pitched roof; materially, brick walls and a slate roof.
Gossip as discourse.
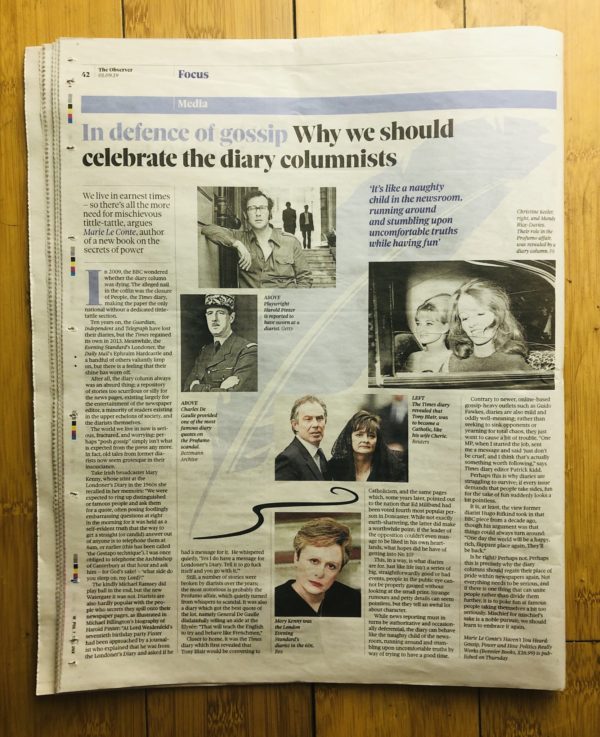

265cos_ slate v brick
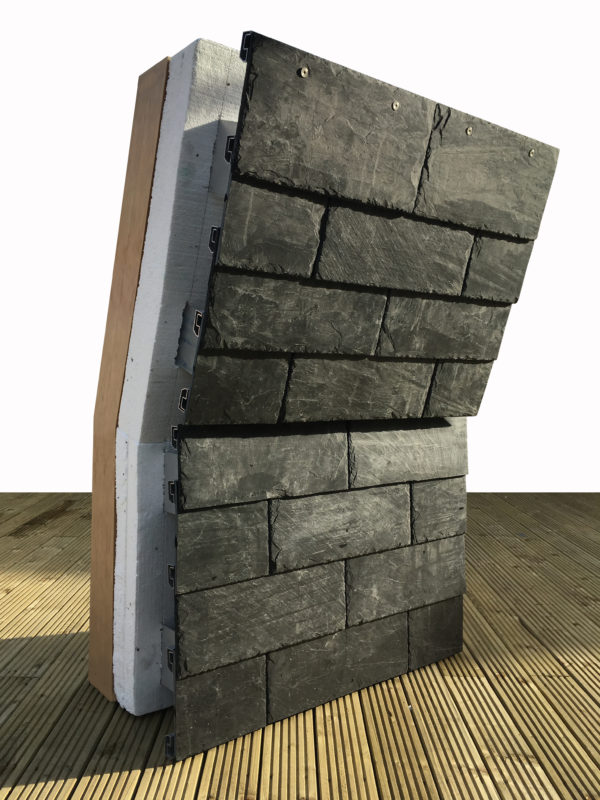 Slate (roofs) and brick (walls) are ubiquitous building materials in London and thus can readily facilitate planning consents through ‘normalcy’. On the other hand the architect in her quest for innovation is always asking: how can I contribute something new to the dialogue between brick and slate? She did a quick mock
Slate (roofs) and brick (walls) are ubiquitous building materials in London and thus can readily facilitate planning consents through ‘normalcy’. On the other hand the architect in her quest for innovation is always asking: how can I contribute something new to the dialogue between brick and slate? She did a quick mock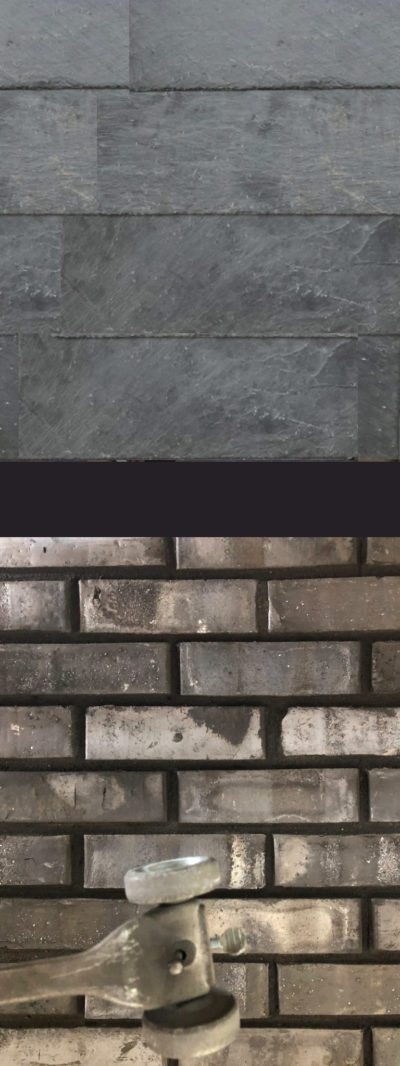 -up… TBC
-up… TBC
