AD2_THE BEDROOM vs THE BED IN A ROOM
In a mid-semester Zoom review of The Housing Puzzle studio at the SoAP (University of Auckland), a Master’s student (RH) pointed out that Zoom had exposed the workspace of the student as being: the bedroom. Thanks to a COVID lockdown, the bedroom was typically the only space available to the architecture student which could accommodate ‘design’ which demands both the clean digital space of the computer as well as the dirty, analogue space of modelmaking (plaster, cardboard, knives, cutting mats, dirt, water, glues etc). The bedroom is thus more a place to sleep: it is a place also to work, a space where there is a bed as part of the room.
So what are the functional and spatial requirements of the bedroom as atelier? Given the economic demands of renting, how could the bedroom as dormitory, containing 2 or more beds for affordability, be better designed? Can one really compress a mezzanine bedroom into a micro-flat and suggest one literally ‘crawls into bed’ (SP)? How to can the idiosyncracies of the bedroom be better relayed through furniture?
In the drawing project, Nine Rooms To Die In (published by couldbearchitecture.com in Soil magazine), the Serbian architect-illustrator Irena Gajic illustrated an article about the design and medical ramifications of spaces for palliative care. “As a dying person goes through their last stage of life, the circle of physical spaces in which they inhabit and encounter shrinks, from their community, down to their living or hospital spaces, and finally down to the bed in a room.” Gajic’s illustrations express in a lucid manner the idiosyncrasies of the bed-in-a-room through furniture (beds, tables, chairs, animals and plants) yet thanks to the use of oblique projection) the drawing is without hierarchy: each object is as important as any other within the frame, producing a narrative space in which what is relevant is not so much the point of view of the observer, but the possible recombination of the elements. The drawing is further constrained by colour: nuances of only two colors, purple and yellow, so as to include each room within a larger consistent whole.
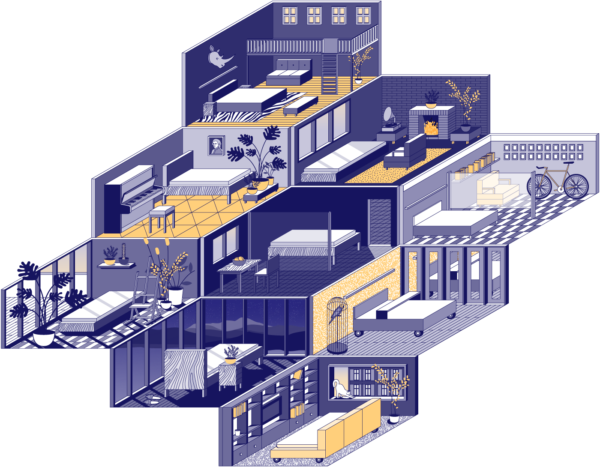
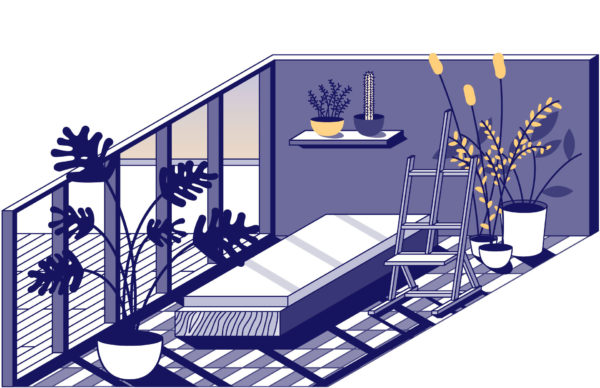
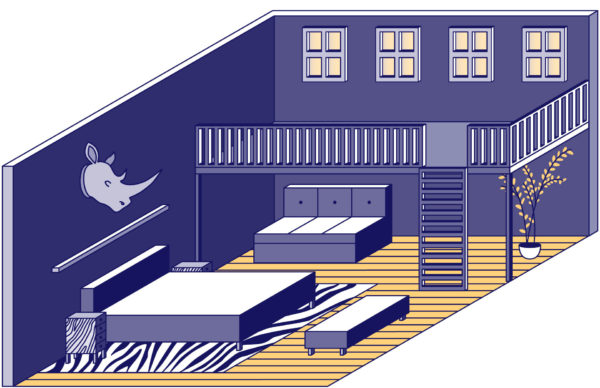
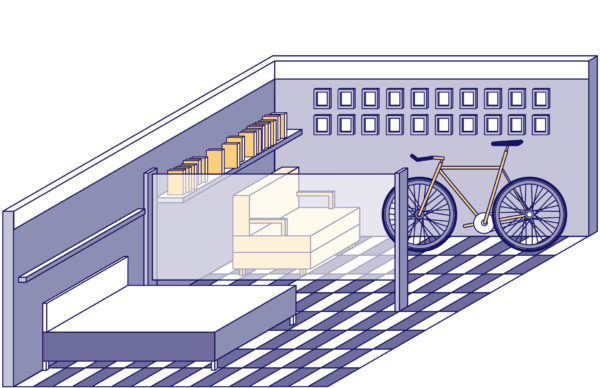
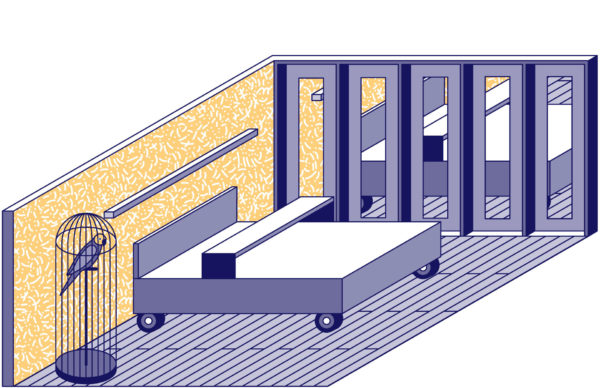
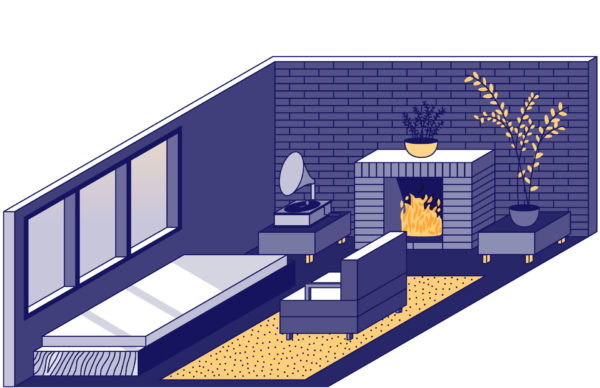
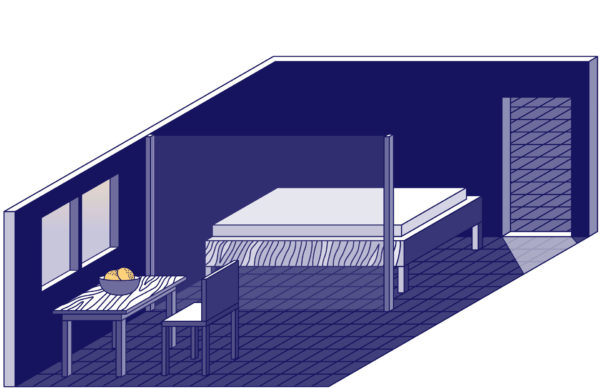
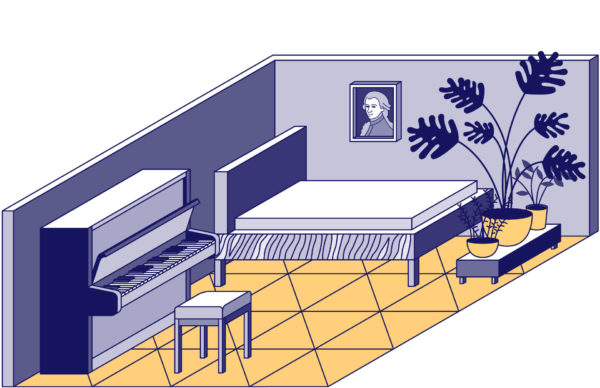
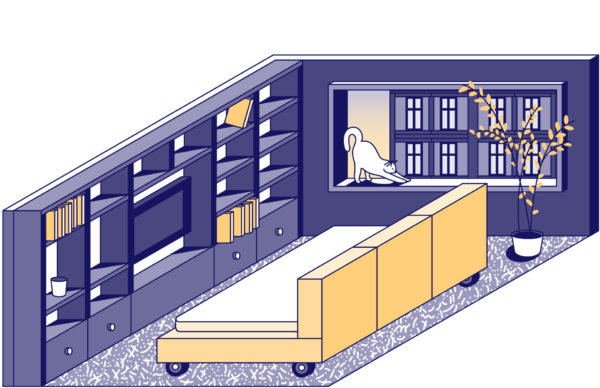
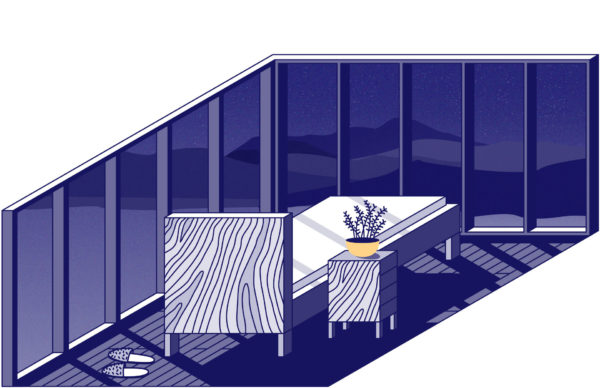
SAY WHAT_!?

