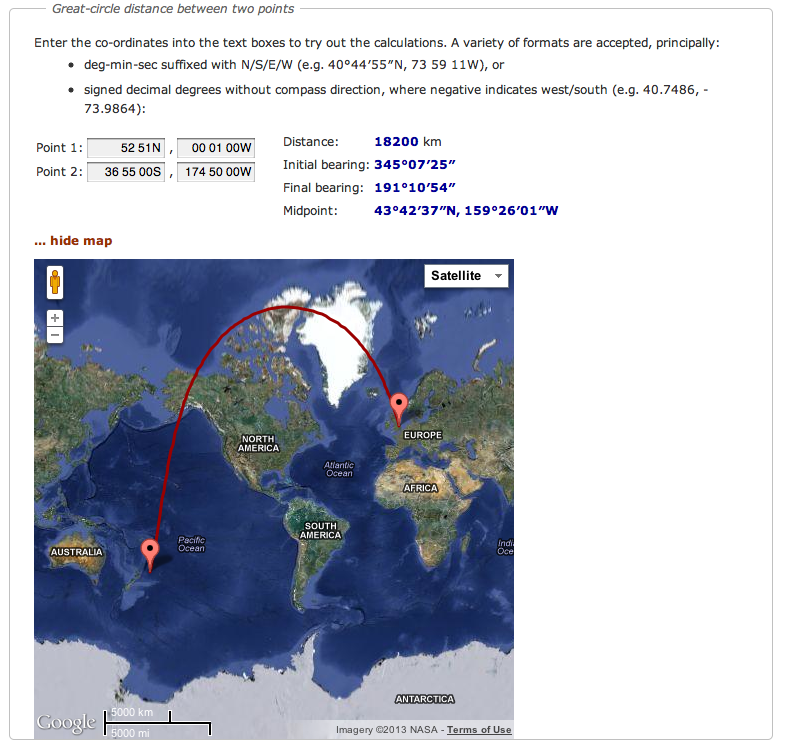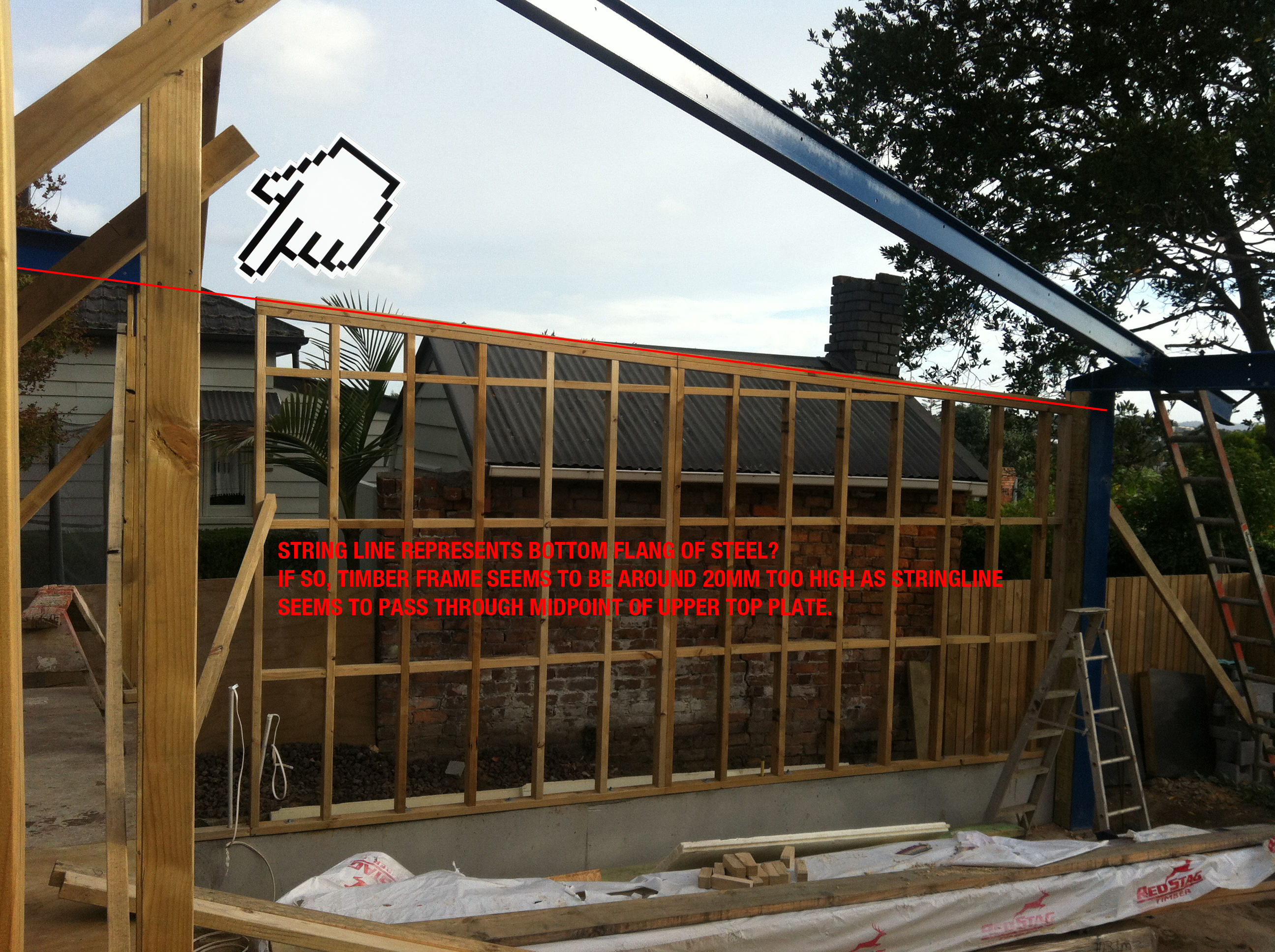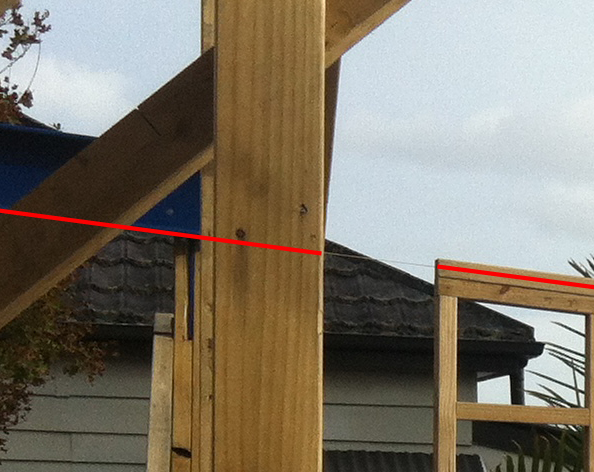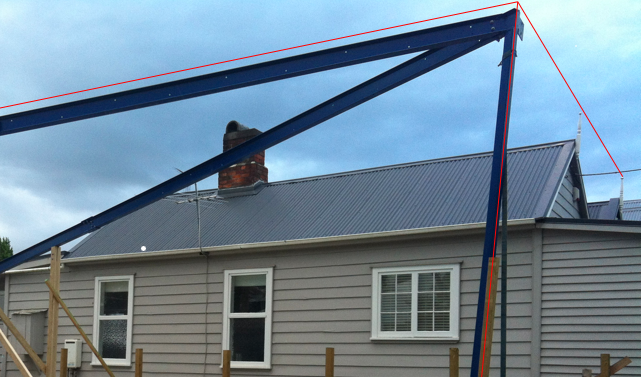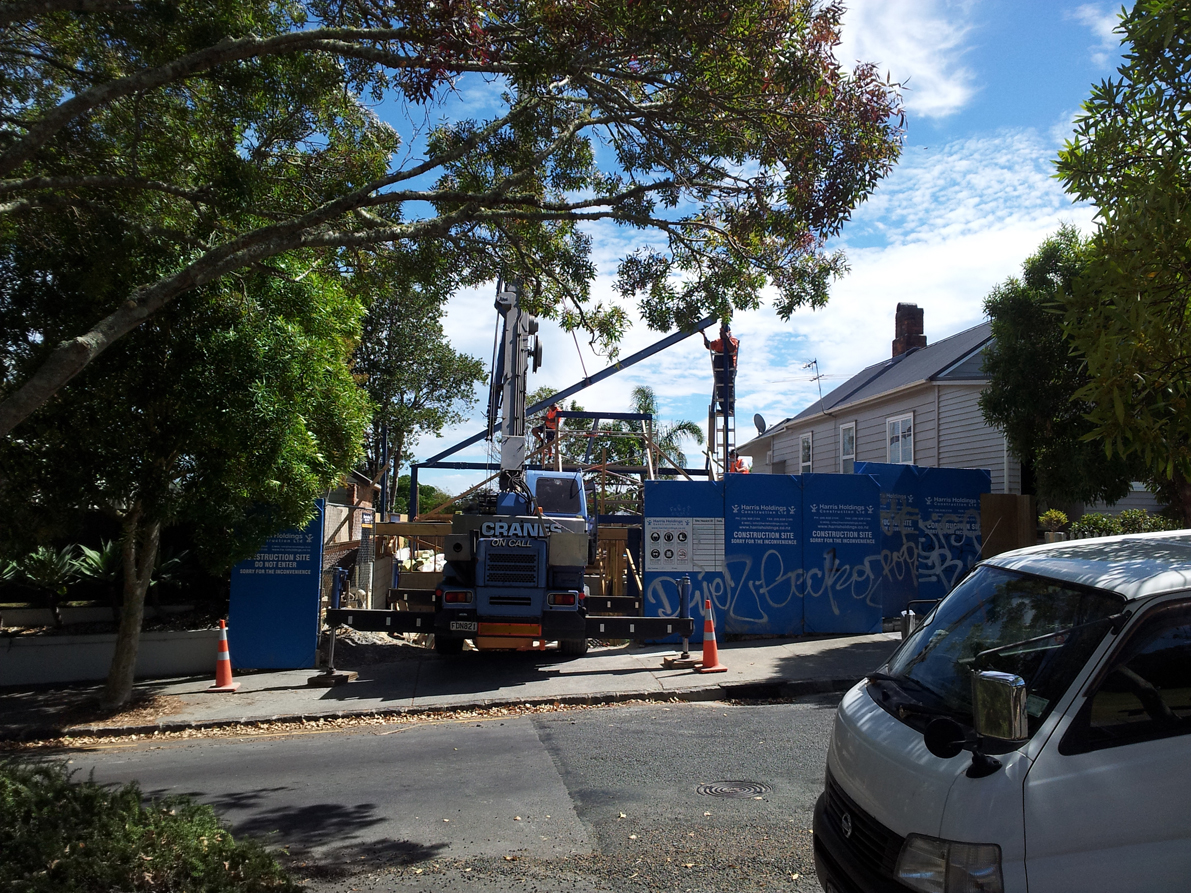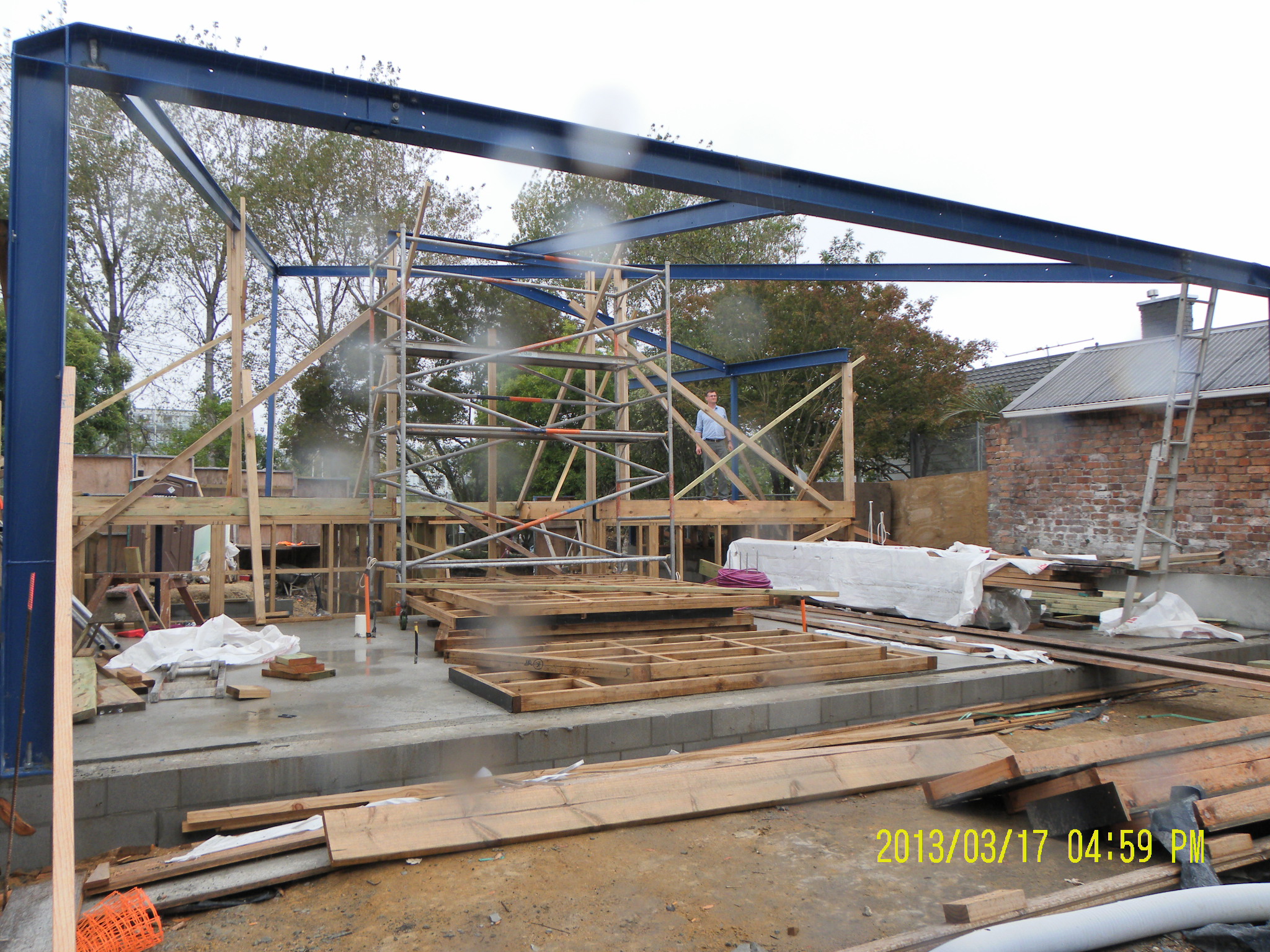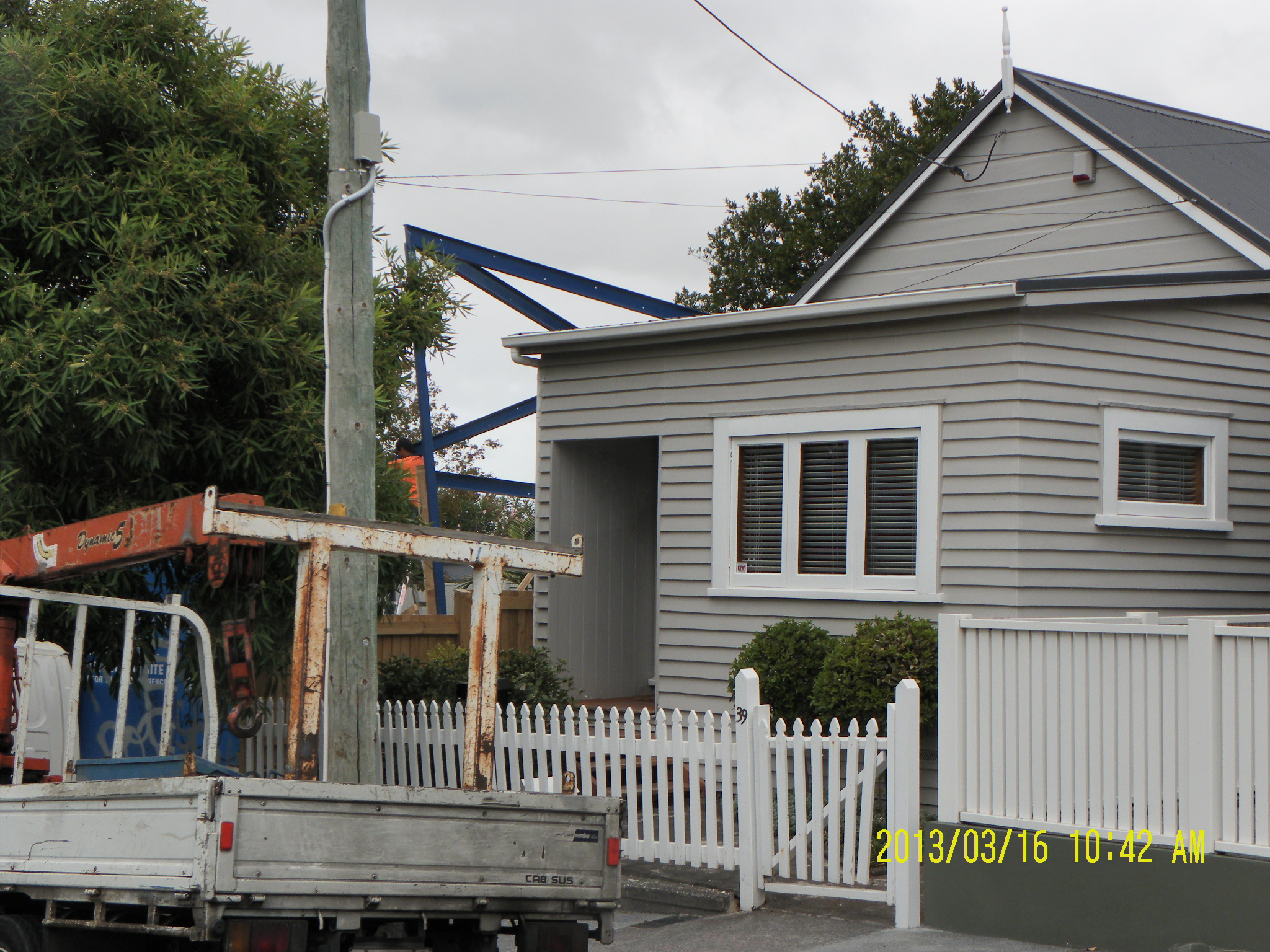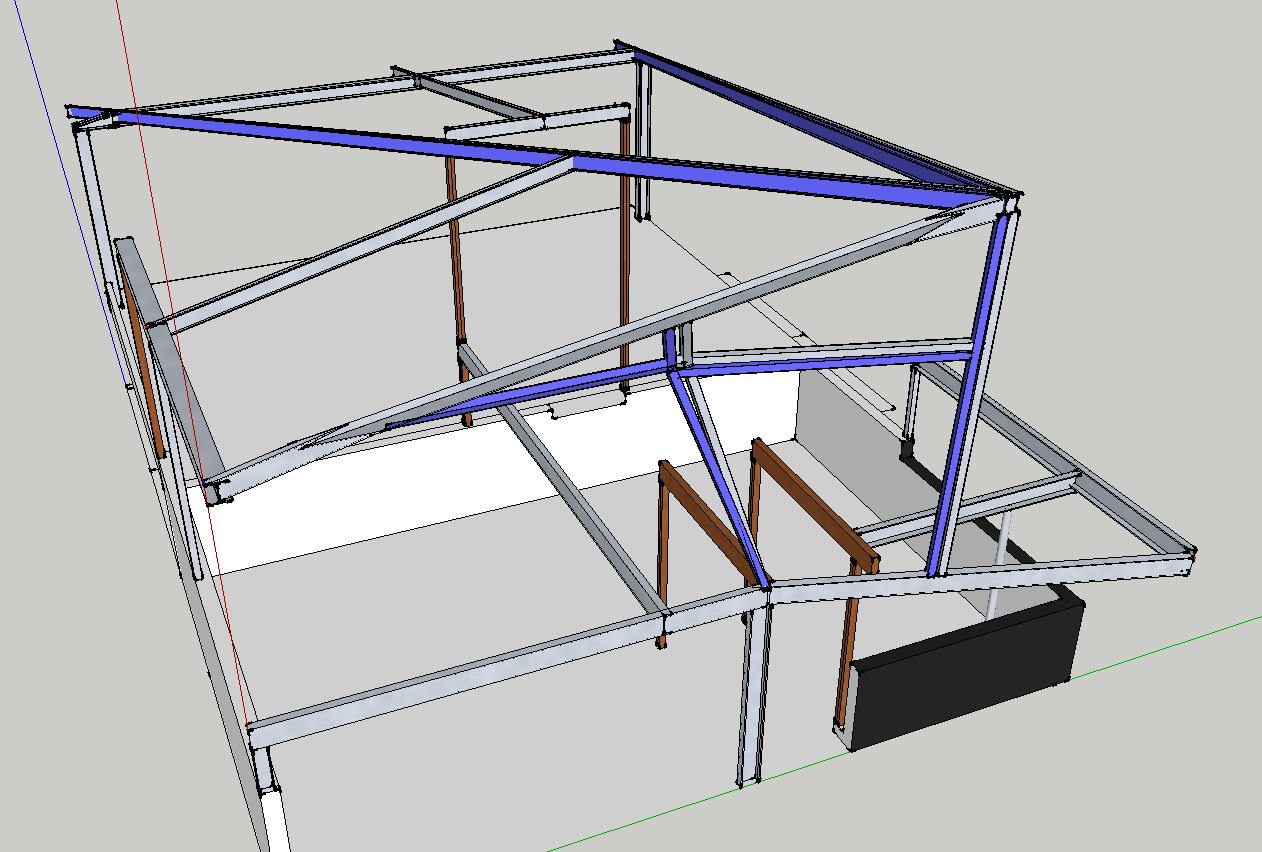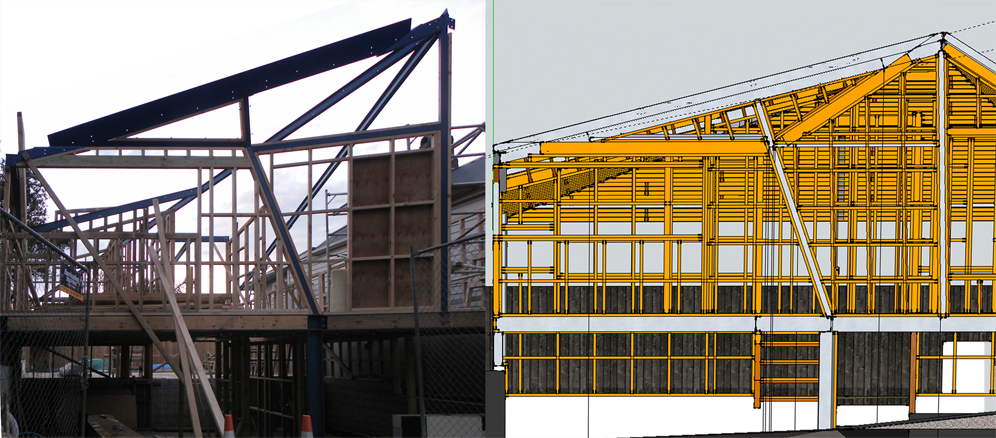200kid_WHAT_aquatecture!
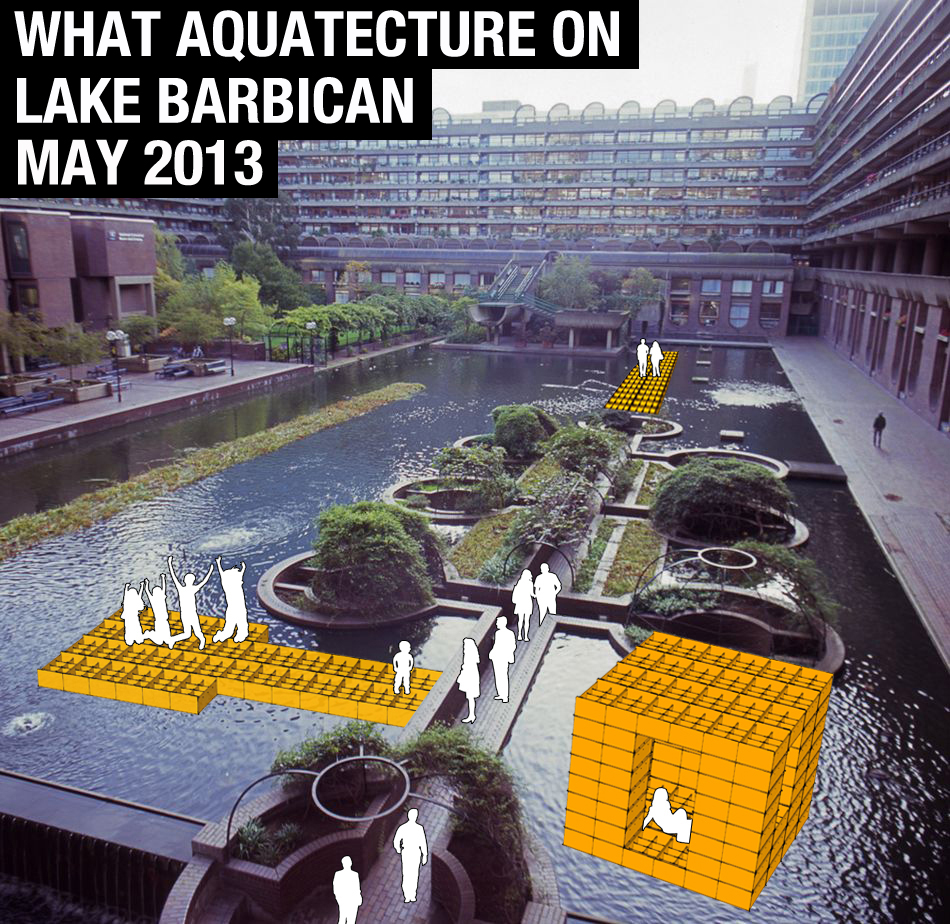 WHAT_architecture presents WHAT_aquatecture!
Aquatecture! is a sustainable micro-city created purely by children from discarded waste: plastic water bottles. These water bottles are put into crates and held together with plastic ties to create a network of floating structures including bridges, piers, islands and houses.
Aquatecture! will engage children in weight and waste management, buoyancy, the Thames flood plain and inspire a future of amphibious housing built on ground which is not solid but geotechnically unstable due to environmental changes.
Aquatecture! builds on London’s legacy of pop-up lakes (Gelitin’s lake on the Hayward Gallery terrace, Bompas and Parr’s green lake on Selfridge’s rooftop) but animates the picturesque Barbican lake not with boats but with floating architecture. An architecture that is lightweight coloured plastic provides an aesthetic counterpoint to the grey concrete context and green garden landscaping.
Aquatecture! adopts an easy 1-2-3 process. Step 1: children are asked to design aquatic architecture but have to understand some basic principles of bouyancy first! Want to build an island for you, your sister and your two friends then you will need 20 plastic crates of 2L bottles minimum. Step 2: collect and layout your plastic crates and pull plastic tie the crates rigidly together (ask a grown up if necessary) Step 3: Float your house on Barbican Lake. Do not catch the fish.
Aquatecture! as temporary yet occupiable structures will be eligible for the 2014 RIBA Awards and as such WHAT_architecture hopes to procure the first professional architectural award to be given to a child
WHAT_architecture presents WHAT_aquatecture!
Aquatecture! is a sustainable micro-city created purely by children from discarded waste: plastic water bottles. These water bottles are put into crates and held together with plastic ties to create a network of floating structures including bridges, piers, islands and houses.
Aquatecture! will engage children in weight and waste management, buoyancy, the Thames flood plain and inspire a future of amphibious housing built on ground which is not solid but geotechnically unstable due to environmental changes.
Aquatecture! builds on London’s legacy of pop-up lakes (Gelitin’s lake on the Hayward Gallery terrace, Bompas and Parr’s green lake on Selfridge’s rooftop) but animates the picturesque Barbican lake not with boats but with floating architecture. An architecture that is lightweight coloured plastic provides an aesthetic counterpoint to the grey concrete context and green garden landscaping.
Aquatecture! adopts an easy 1-2-3 process. Step 1: children are asked to design aquatic architecture but have to understand some basic principles of bouyancy first! Want to build an island for you, your sister and your two friends then you will need 20 plastic crates of 2L bottles minimum. Step 2: collect and layout your plastic crates and pull plastic tie the crates rigidly together (ask a grown up if necessary) Step 3: Float your house on Barbican Lake. Do not catch the fish.
Aquatecture! as temporary yet occupiable structures will be eligible for the 2014 RIBA Awards and as such WHAT_architecture hopes to procure the first professional architectural award to be given to a child
000off_How do you spell archtetexture?
A sign that architecture continues to function at some distance from popular society is evident in our mailbag. WHAT_architecture has been variously written WHAT_architetexture, arty texture, artichoke…


048per_SKETCHUP + SKYPE = STEEL INSTALLATION
The WHAT_architecture office post code of EC1Y 2BP equates to a latitude of 51.525192 North, longitude -0.087985 West. This means the distance from the office to the site is 18,200km yet this foreign project is progressing without the input of a local executive architect to oversee and administer the site works saving both professional fees and communications complexities. The tolerance for the steel frame is around 10mm over 10m or 0.1%. A process of building that would not have been possible 10 years ago, this project is a product of our zeitgeist thanks to design-build team embracing fast-moving but low-resolution design-communication technologies. SketchUp BIM + Skype comms = Steel installation…
