129fil_DOUBLE HOUSE.
A duplex house is defined as a dwelling with separate entrances for two families. Such arrangements can be horizontally or vertically configured: two-storey houses with independent flats on each floor OR side-by-side flats sharing a common party wall. Let’s now take a closer look at each type.
With the vertically separated duplex, the plane of negotiation between the two families is the floor / ceiling. In the UK, particularly London, this has been problematic as the conversion of many single family terrace houses into smaller independent flats has lead to issues regarding noise and vibration. In the US, such a duplex is sometimes referred to as a Polish flat and were constructed in the early 20th century in two stages to balance affordability against quality. Immigrants would purchase a small house and when finances allowed would then raise the building up on jacks to create a flat beneath. While highly unorthodox, it was an ingenious technique of building new accommodations without disrupting family life, in line with their growing wealth.
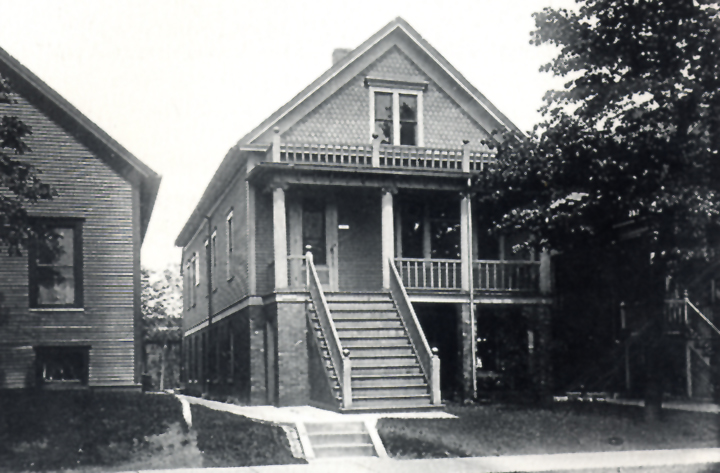
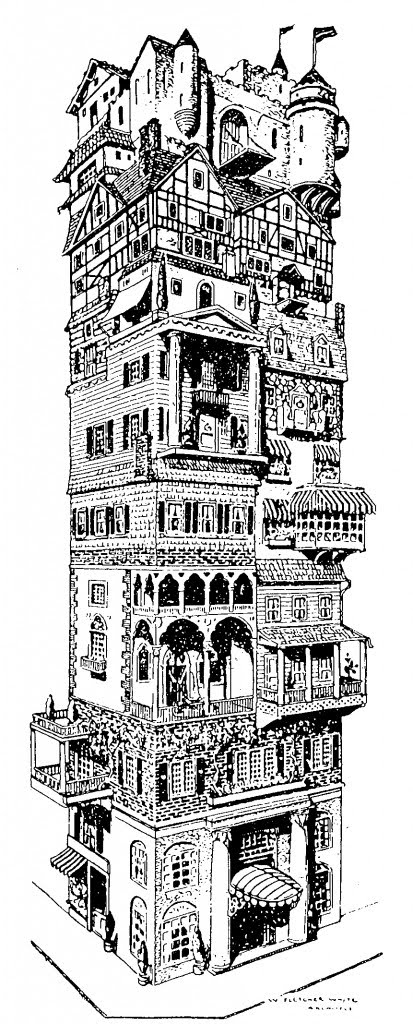
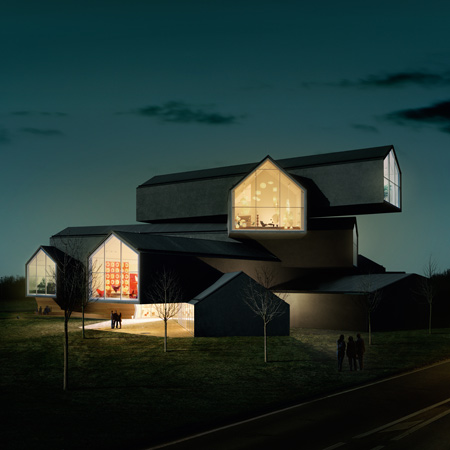 With the horizontally separated duplex, the party wall is the plane of negotiation between the two families.… TBC
With the horizontally separated duplex, the party wall is the plane of negotiation between the two families.… TBC
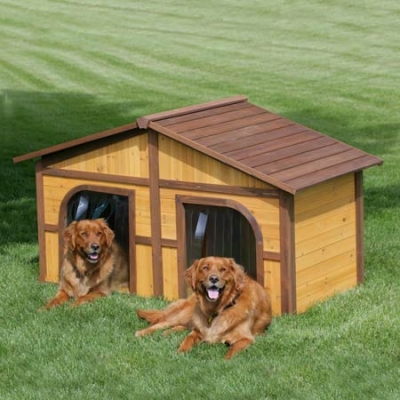
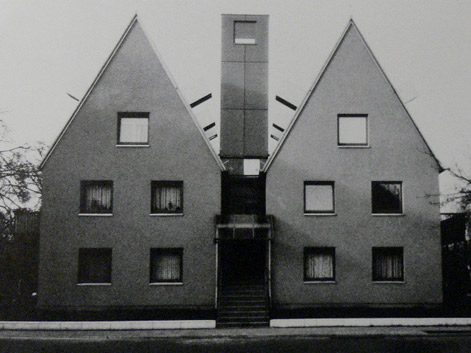
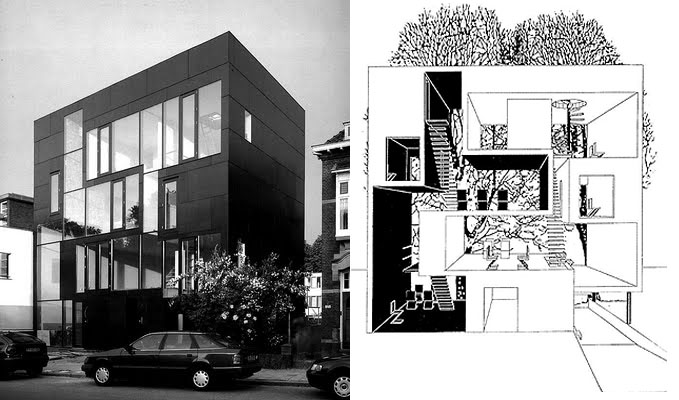 A third type of duplex is the house-within-a-house…
A third type of duplex is the house-within-a-house…
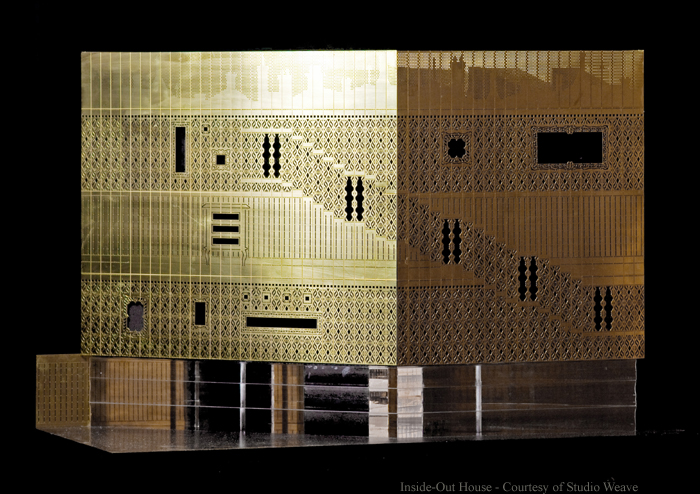
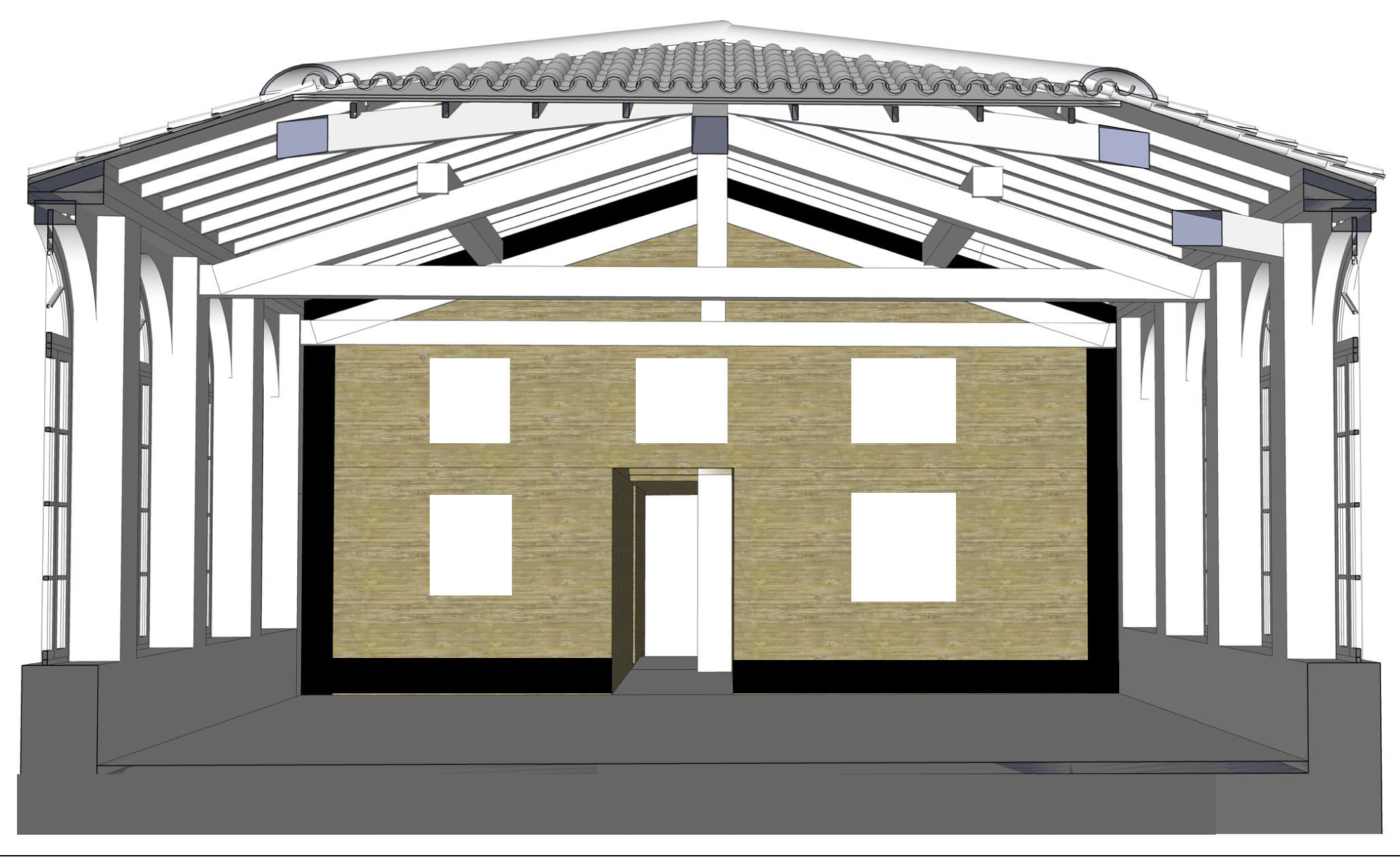

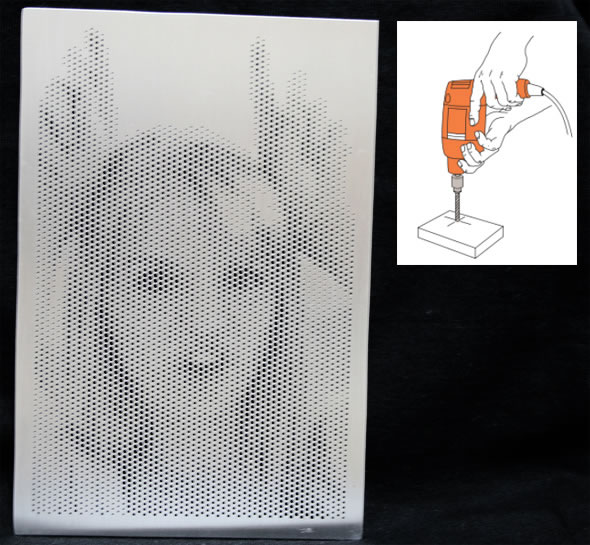
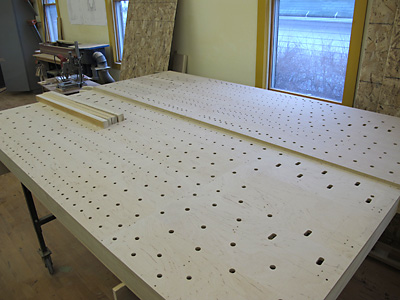
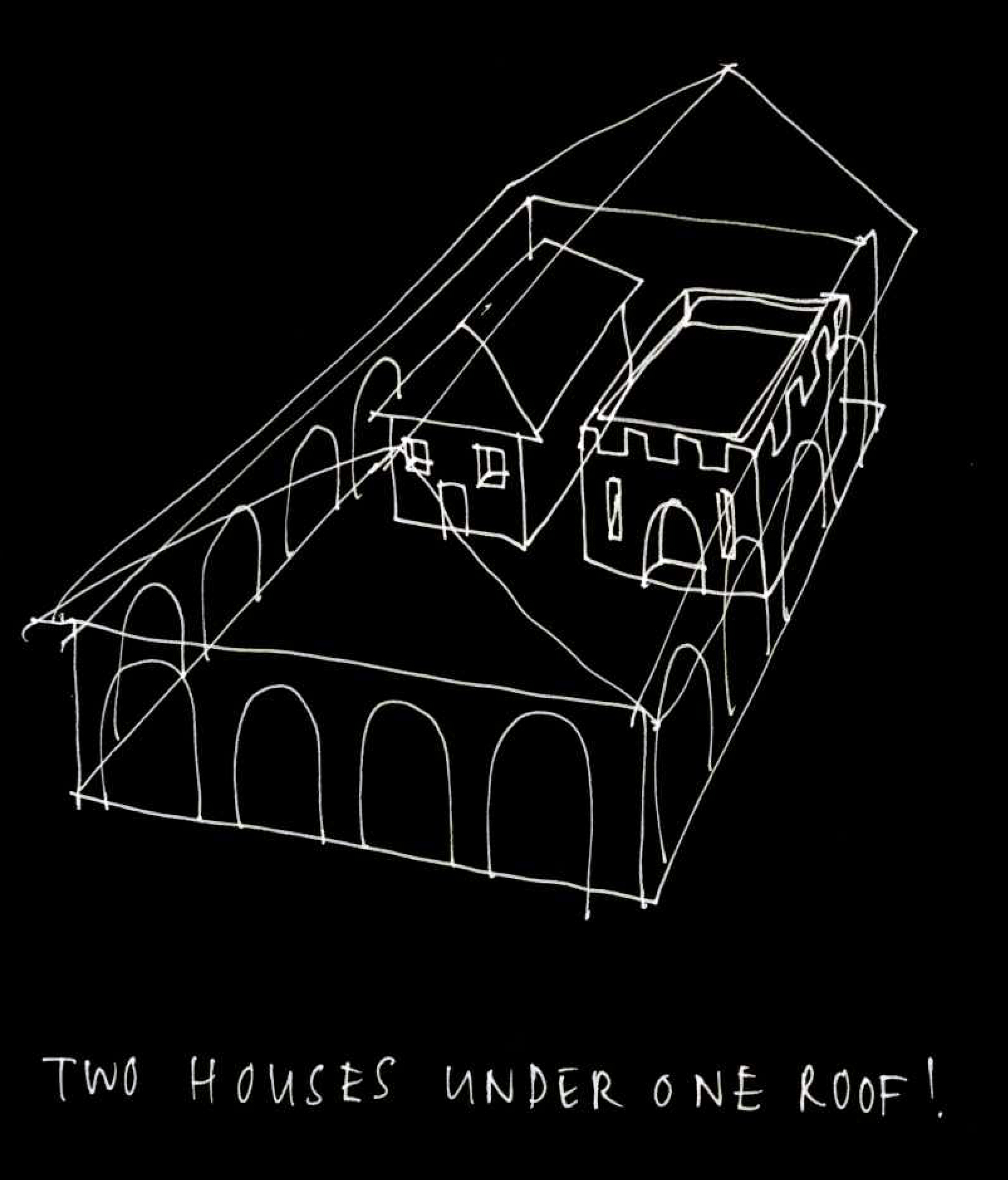 Which leads us full circle back to the beginning: the first idea LOL! However we have seen that the duplex introduces a plane of social interaction / mediation / negotiation. The question is now put to, paradoxically, two individual (families) to determine the cross-fade between Party Wall, third party and having a party. The _/+ house underlines (_) the sliding negotiation (/) between adding (+) more than one family to the house. _/+
Two houses under one roof?
Which leads us full circle back to the beginning: the first idea LOL! However we have seen that the duplex introduces a plane of social interaction / mediation / negotiation. The question is now put to, paradoxically, two individual (families) to determine the cross-fade between Party Wall, third party and having a party. The _/+ house underlines (_) the sliding negotiation (/) between adding (+) more than one family to the house. _/+
Two houses under one roof?


 With the horizontally separated duplex, the party wall is the plane of negotiation between the two families.… TBC
With the horizontally separated duplex, the party wall is the plane of negotiation between the two families.… TBC


 A third type of duplex is the house-within-a-house…
A third type of duplex is the house-within-a-house…





 Which leads us full circle back to the beginning: the first idea LOL! However we have seen that the duplex introduces a plane of social interaction / mediation / negotiation. The question is now put to, paradoxically, two individual (families) to determine the cross-fade between Party Wall, third party and having a party. The _/+ house underlines (_) the sliding negotiation (/) between adding (+) more than one family to the house. _/+
Two houses under one roof?
Which leads us full circle back to the beginning: the first idea LOL! However we have seen that the duplex introduces a plane of social interaction / mediation / negotiation. The question is now put to, paradoxically, two individual (families) to determine the cross-fade between Party Wall, third party and having a party. The _/+ house underlines (_) the sliding negotiation (/) between adding (+) more than one family to the house. _/+
Two houses under one roof?
000off_HORSE + CARCHITECTURE = HORSEPOWERISM!
“Horses for courses” is an English expression which means ‘the things that do well, do well on their own grounds (turf)’. What could one form of recreational landscape learn from another? Horse + car + architecture = Horsepowerism!
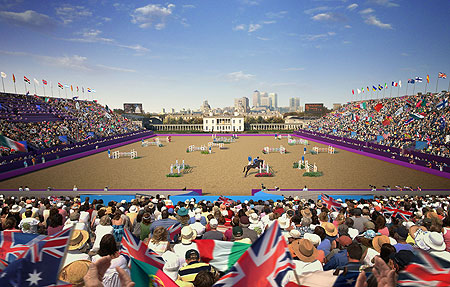
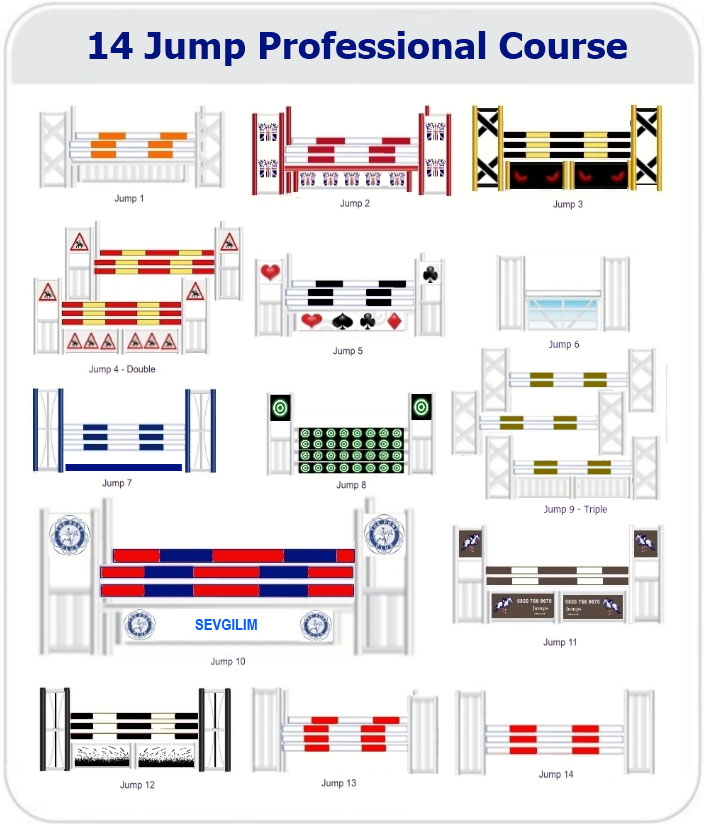
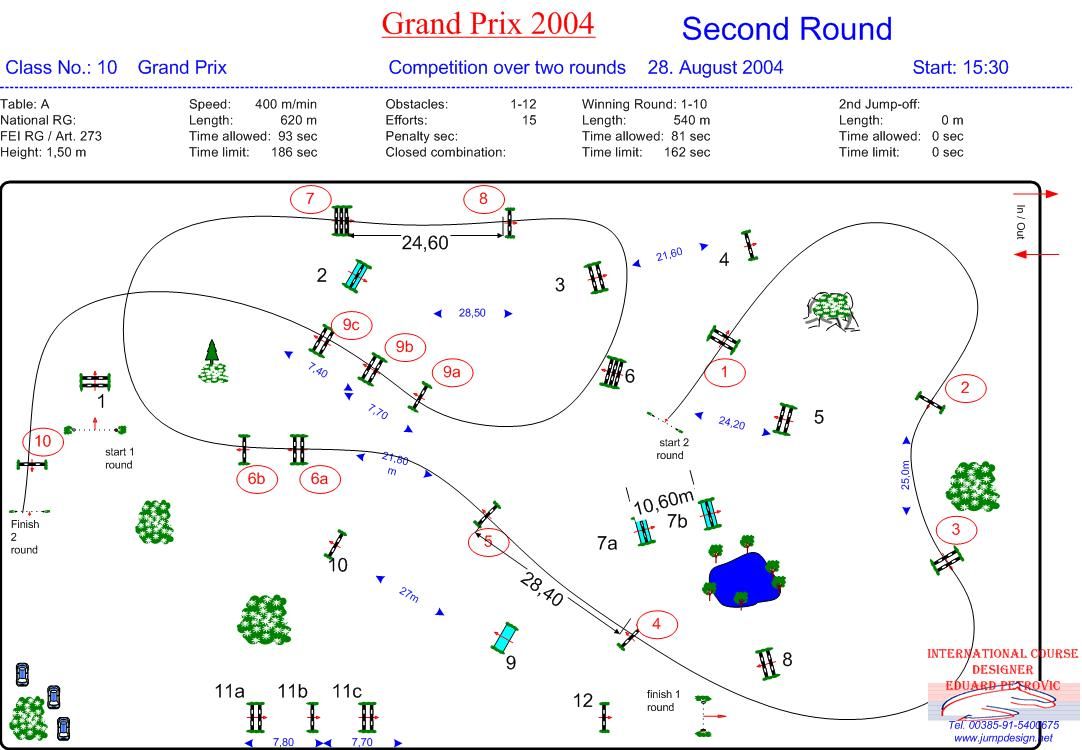
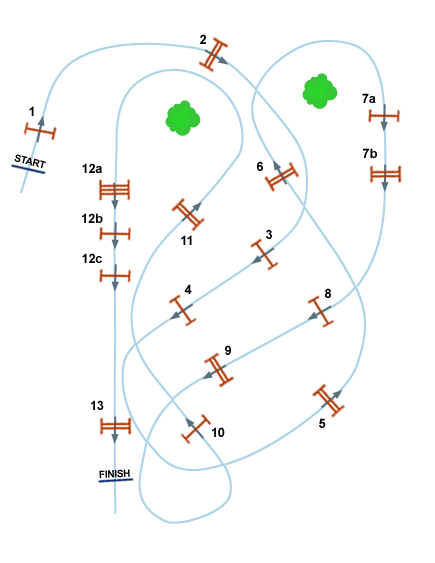
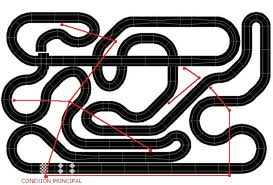
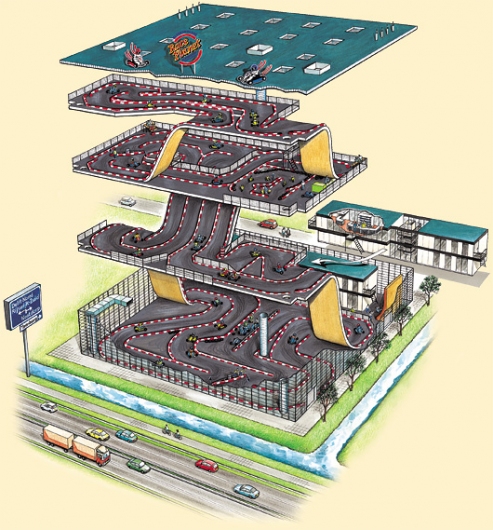







145cos_LIE + DO=LIDO
The golden age of lidos in the United Kingdom was in the 1930s, when swimming became very popular, and 169 were built across the UK as recreational facilities by local councils. Many closed when foreign holidays became less expensive but the remaining lidos have a dedicated following of supporters. In 2005 a major breakthrough in lido revival took place when English Heritage published Liquid Assets – the lidos and open air pools of Britain, produced as part of the Played in Britain series. Outside Britain, and as a possible by-product of the urban beach frenzy that swept landlocked European cities over the past decade, floating pools have appeared in cities such as Istanbul’s Suada, Paris’s La Plage, Copenhagen and Berlin’s Badeschiff.
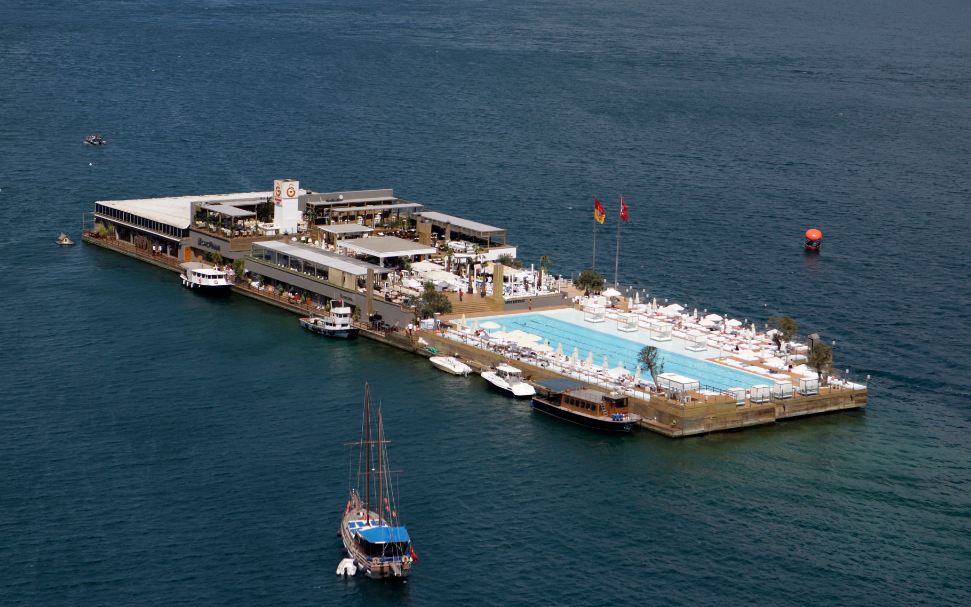 Suada!
Suada!
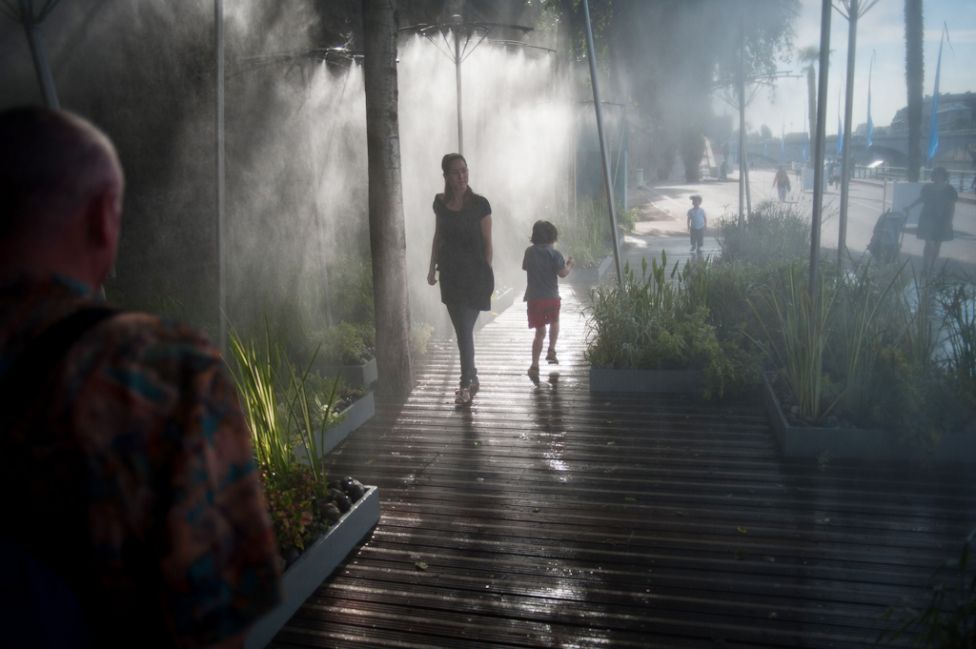
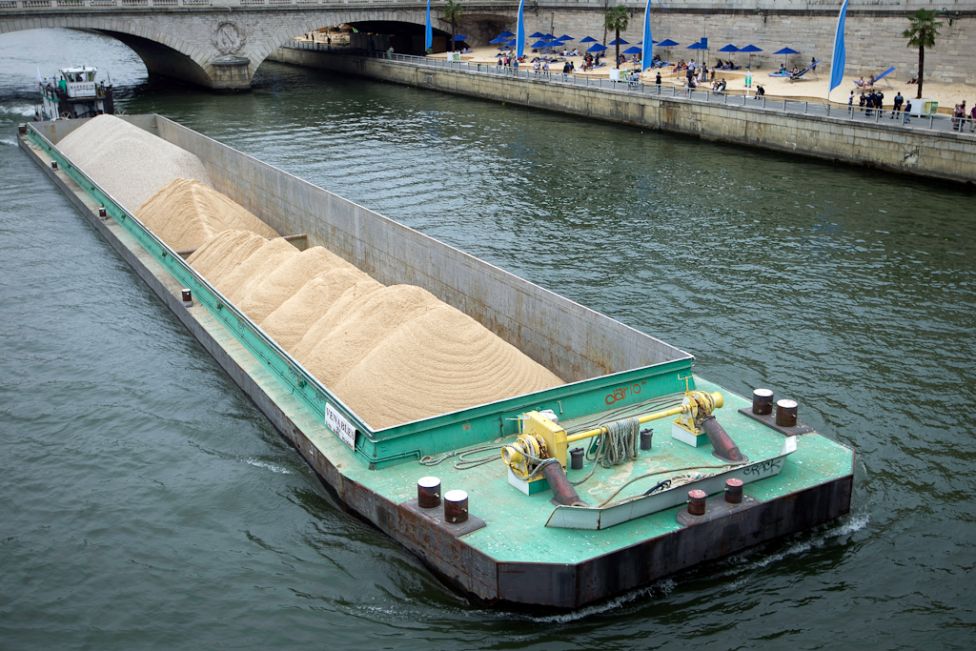 La Plage!
La Plage!
![badeschiff (3)[2]](https://www.blablablarchitecture.com/blog/wp-content/uploads/2012/01/badeschiff-32.jpg)
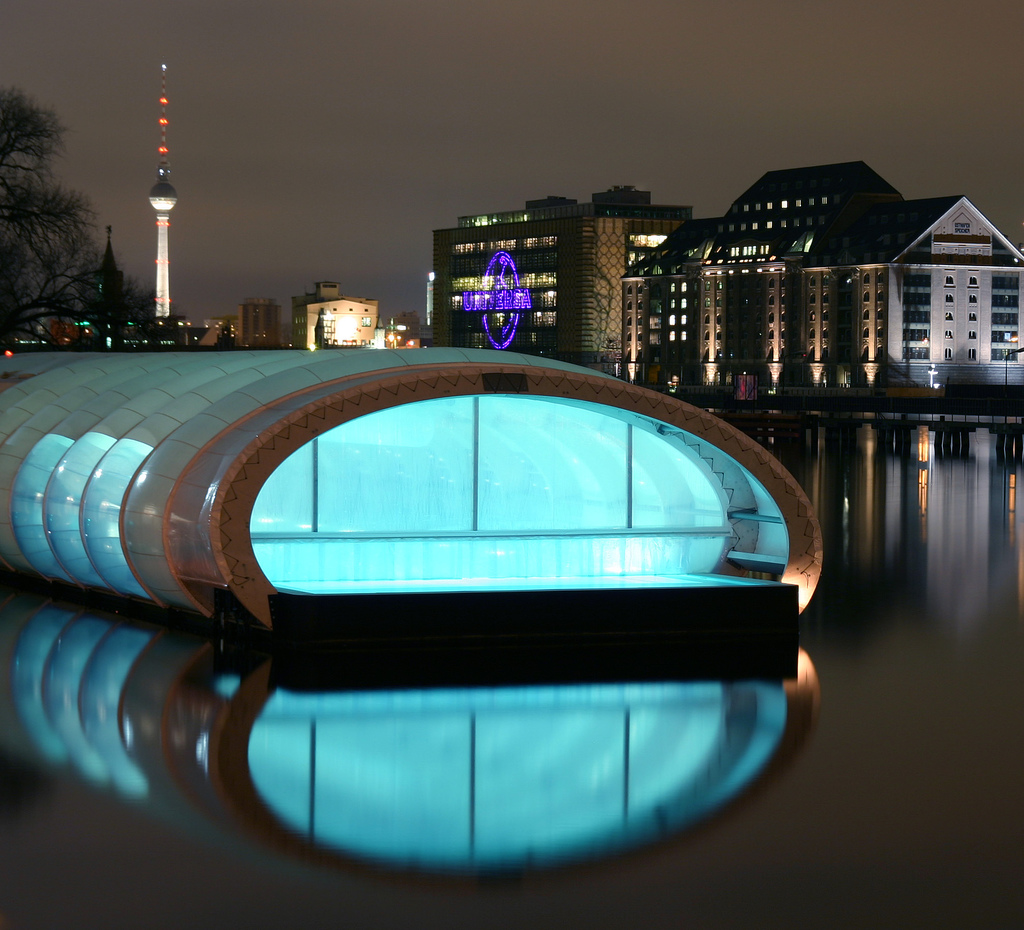 Berlin’s Badeschiff (seen by day and by night) is, cunningly, a barge conversion. After all a boat already floats and this Badeschiff was necessary because Berlin’s Spree is so polluted that it is not possible to swim in it.
This raises the interesting design questions: what if the pool itself could assist in the purification of the water itself and acts as a filtration plant? The pool would then become part of the river ecology. what if the pool was combined with other ‘non-pool’ programmes such as cinema? What if the pool was sited near a flight path such, what plan form would the project take? X marks the spot! Refer Mazda Car Park proposal for Schipol Airport.
Berlin’s Badeschiff (seen by day and by night) is, cunningly, a barge conversion. After all a boat already floats and this Badeschiff was necessary because Berlin’s Spree is so polluted that it is not possible to swim in it.
This raises the interesting design questions: what if the pool itself could assist in the purification of the water itself and acts as a filtration plant? The pool would then become part of the river ecology. what if the pool was combined with other ‘non-pool’ programmes such as cinema? What if the pool was sited near a flight path such, what plan form would the project take? X marks the spot! Refer Mazda Car Park proposal for Schipol Airport.
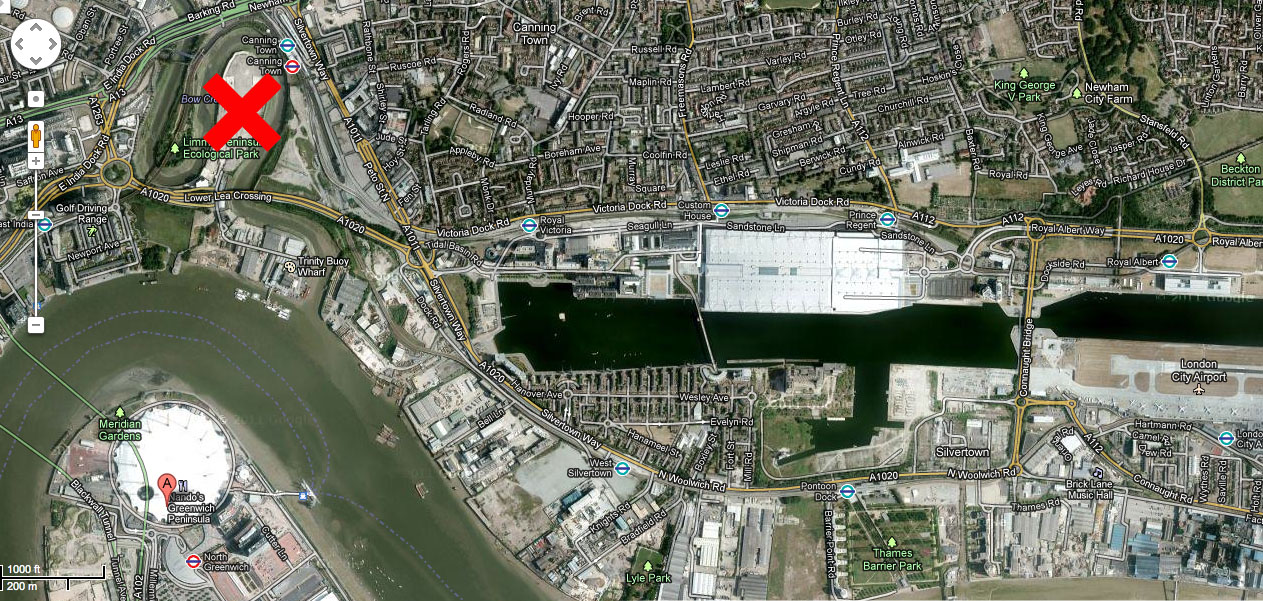
 With all these ‘what ifs’ one wonders what sort of pool project we have here. According to Volume magazine, if you design an object without financing, you’re an academic; if you design the marketing without the object you’re a politician; if you design the financing without the object, you’re a capitalist.”
With all these ‘what ifs’ one wonders what sort of pool project we have here. According to Volume magazine, if you design an object without financing, you’re an academic; if you design the marketing without the object you’re a politician; if you design the financing without the object, you’re a capitalist.”
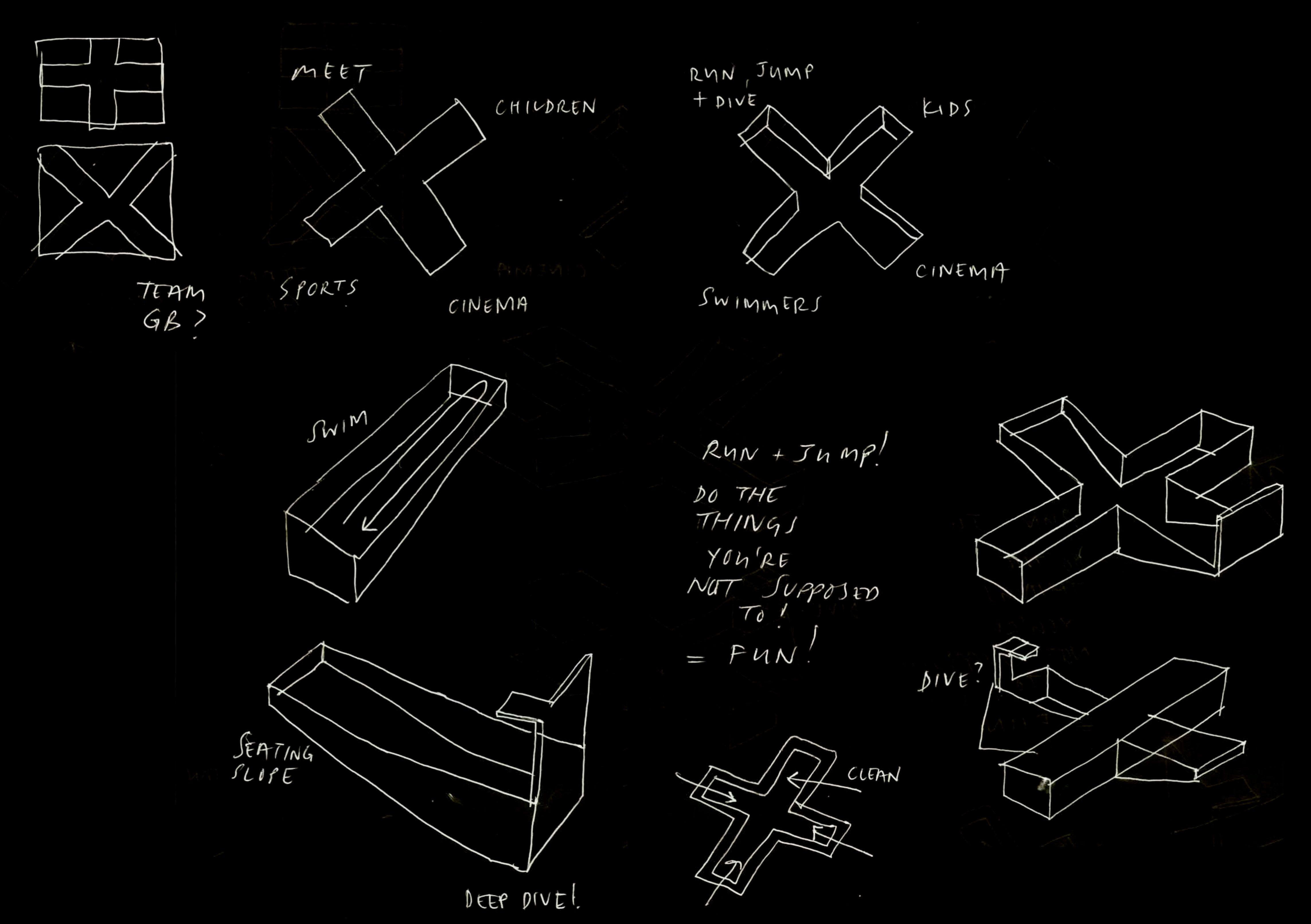
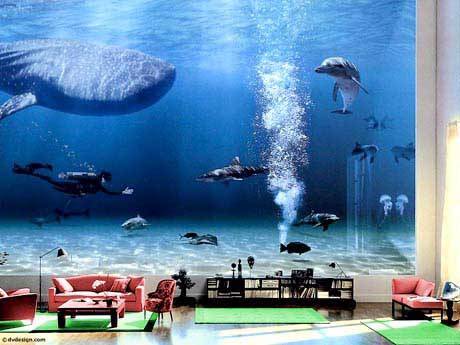
 Suada!
Suada!

 La Plage!
La Plage!
![badeschiff (3)[2]](https://www.blablablarchitecture.com/blog/wp-content/uploads/2012/01/badeschiff-32.jpg)
 Berlin’s Badeschiff (seen by day and by night) is, cunningly, a barge conversion. After all a boat already floats and this Badeschiff was necessary because Berlin’s Spree is so polluted that it is not possible to swim in it.
This raises the interesting design questions: what if the pool itself could assist in the purification of the water itself and acts as a filtration plant? The pool would then become part of the river ecology. what if the pool was combined with other ‘non-pool’ programmes such as cinema? What if the pool was sited near a flight path such, what plan form would the project take? X marks the spot! Refer Mazda Car Park proposal for Schipol Airport.
Berlin’s Badeschiff (seen by day and by night) is, cunningly, a barge conversion. After all a boat already floats and this Badeschiff was necessary because Berlin’s Spree is so polluted that it is not possible to swim in it.
This raises the interesting design questions: what if the pool itself could assist in the purification of the water itself and acts as a filtration plant? The pool would then become part of the river ecology. what if the pool was combined with other ‘non-pool’ programmes such as cinema? What if the pool was sited near a flight path such, what plan form would the project take? X marks the spot! Refer Mazda Car Park proposal for Schipol Airport.

 With all these ‘what ifs’ one wonders what sort of pool project we have here. According to Volume magazine, if you design an object without financing, you’re an academic; if you design the marketing without the object you’re a politician; if you design the financing without the object, you’re a capitalist.”
With all these ‘what ifs’ one wonders what sort of pool project we have here. According to Volume magazine, if you design an object without financing, you’re an academic; if you design the marketing without the object you’re a politician; if you design the financing without the object, you’re a capitalist.”





