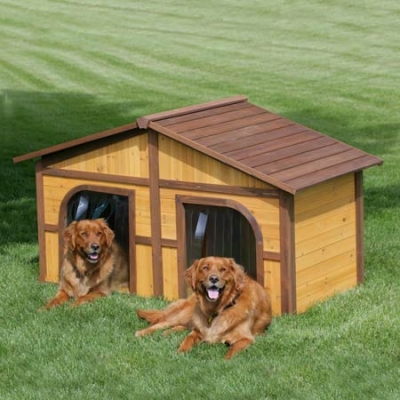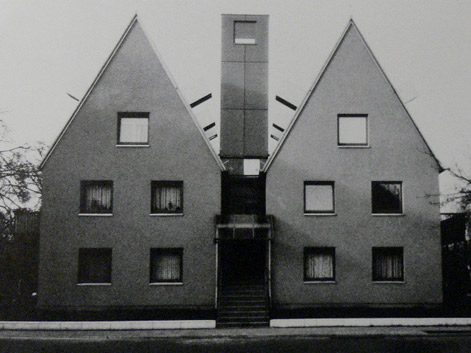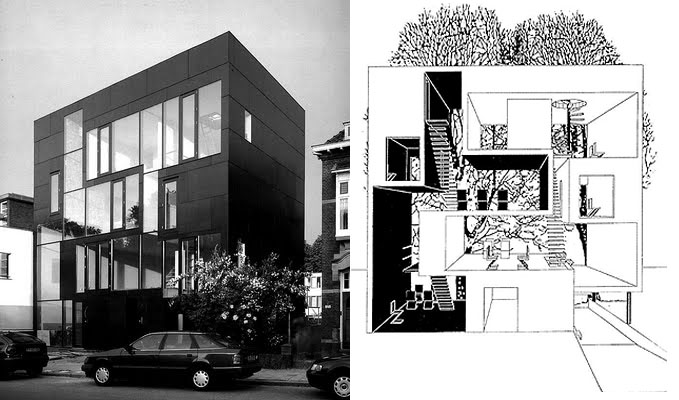129fil_DOUBLE HOUSE.
A duplex house is defined as a dwelling with separate entrances for two families. Such arrangements can be horizontally or vertically configured: two-storey houses with independent flats on each floor OR side-by-side flats sharing a common party wall. Let’s now take a closer look at each type.
With the vertically separated duplex, the plane of negotiation between the two families is the floor / ceiling. In the UK, particularly London, this has been problematic as the conversion of many single family terrace houses into smaller independent flats has lead to issues regarding noise and vibration. In the US, such a duplex is sometimes referred to as a Polish flat and were constructed in the early 20th century in two stages to balance affordability against quality. Immigrants would purchase a small house and when finances allowed would then raise the building up on jacks to create a flat beneath. While highly unorthodox, it was an ingenious technique of building new accommodations without disrupting family life, in line with their growing wealth.
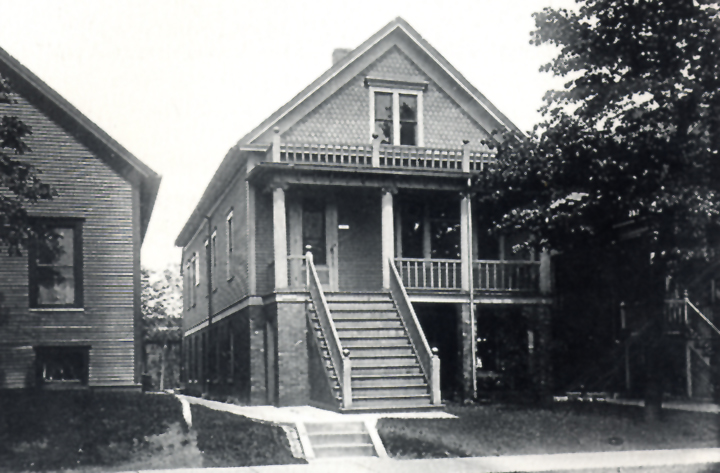
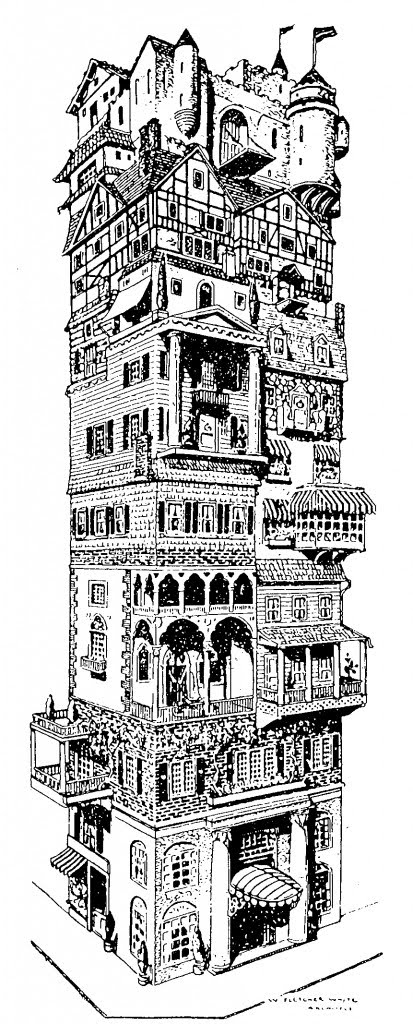
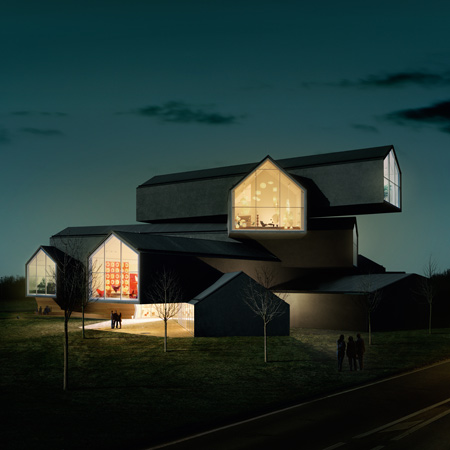 With the horizontally separated duplex, the party wall is the plane of negotiation between the two families.… TBC
With the horizontally separated duplex, the party wall is the plane of negotiation between the two families.… TBC
A third type of duplex is the house-within-a-house…
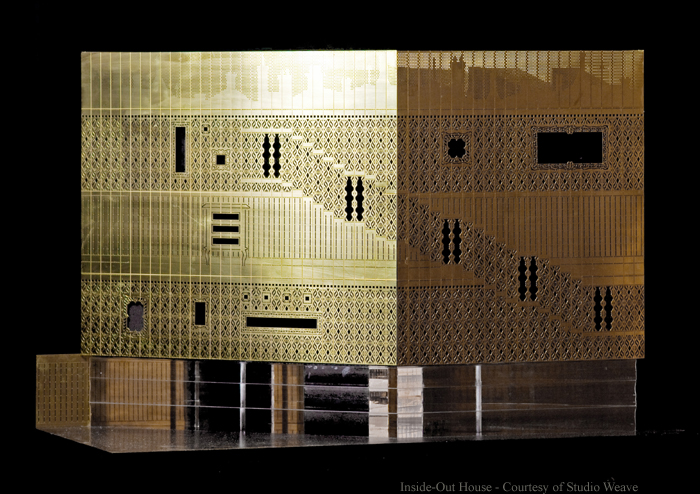
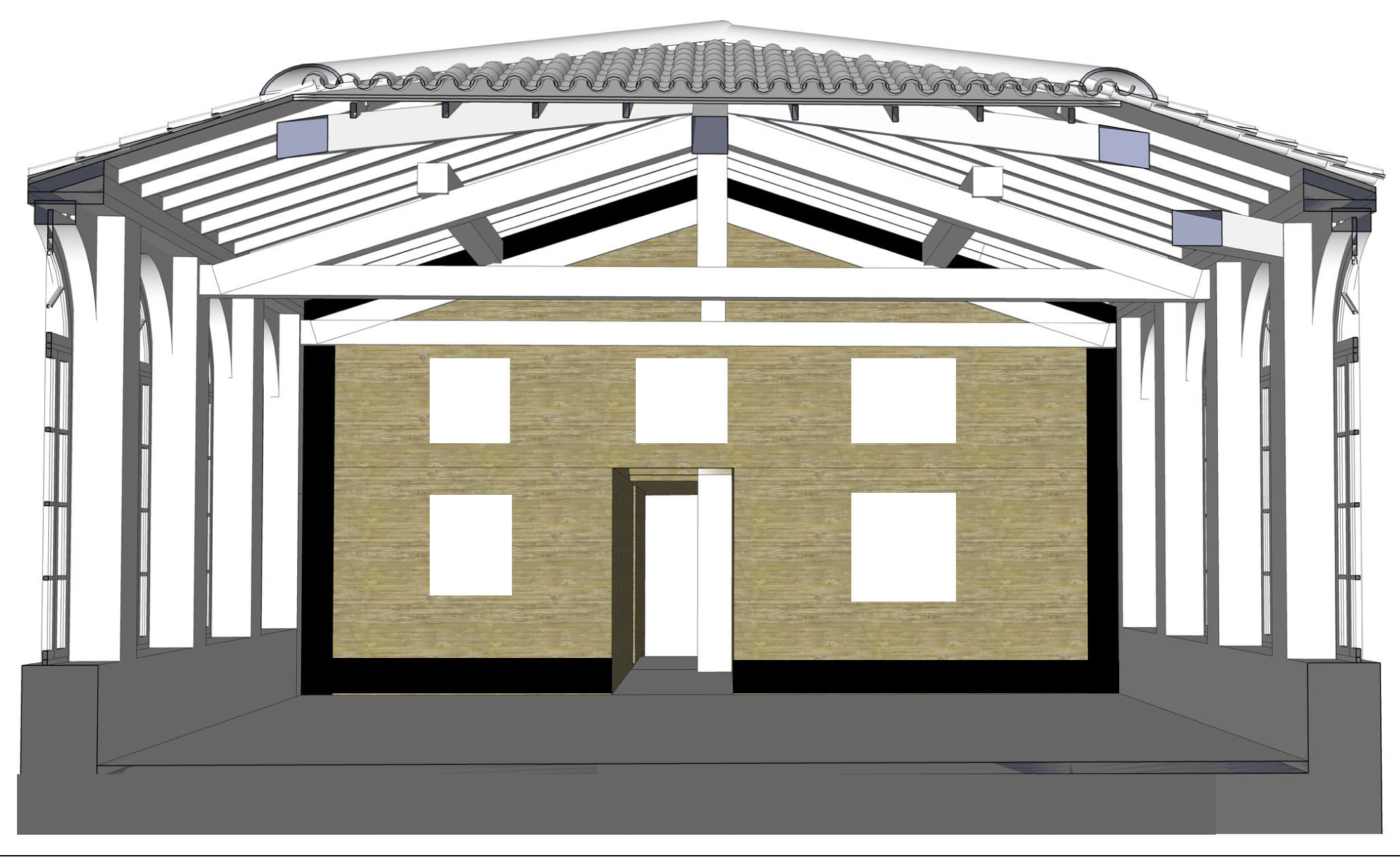

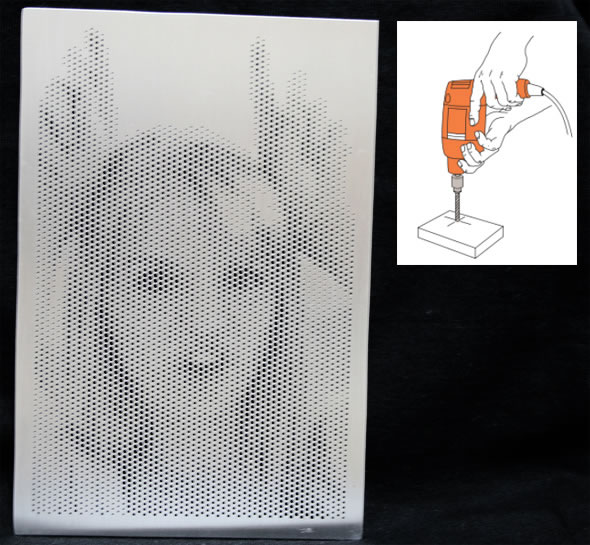
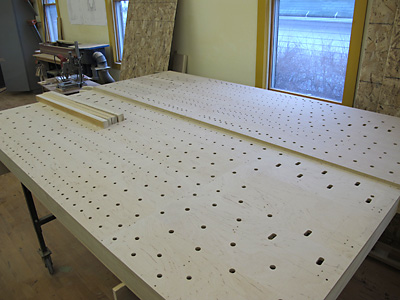
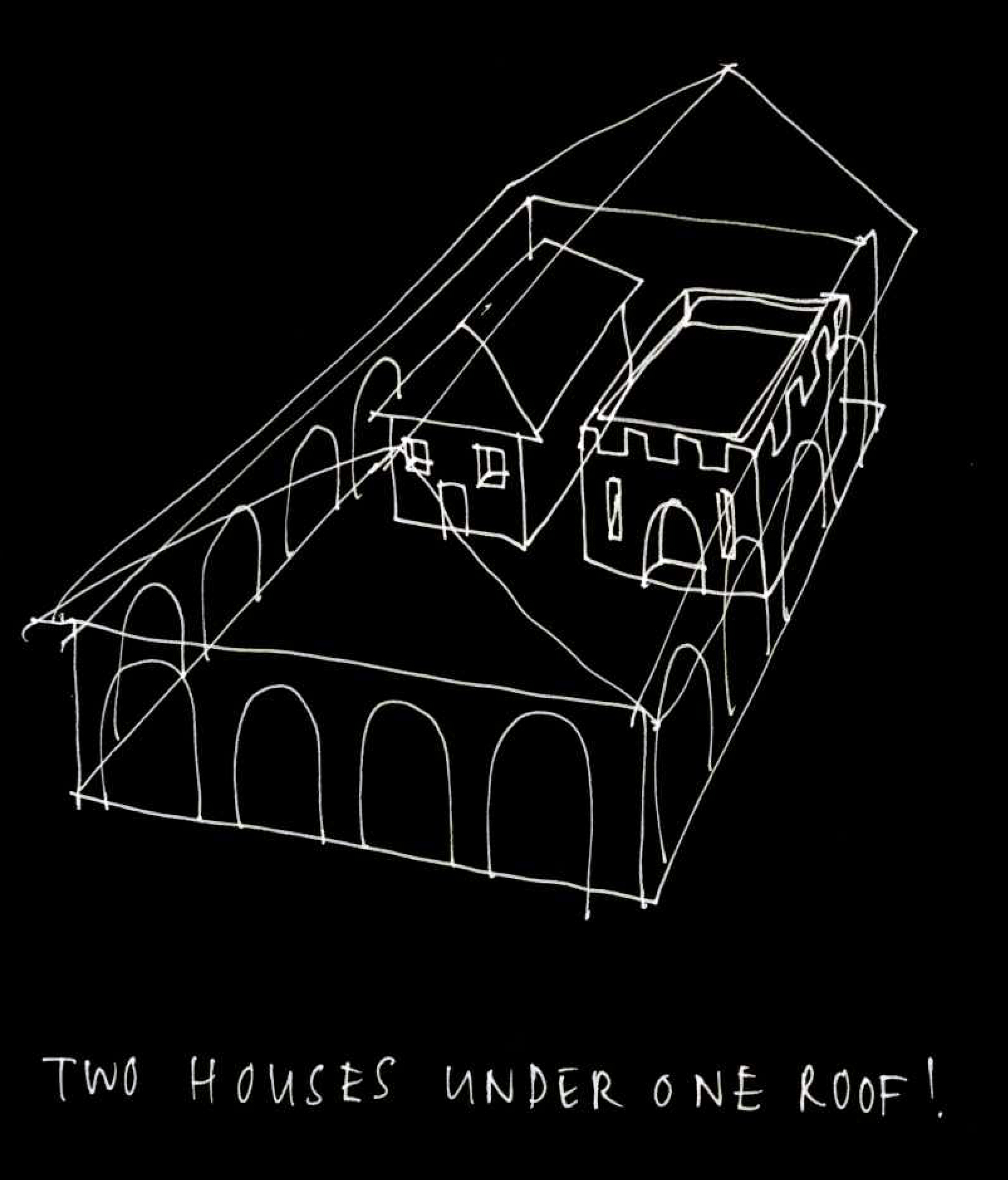 Which leads us full circle back to the beginning: the first idea LOL! However we have seen that the duplex introduces a plane of social interaction / mediation / negotiation. The question is now put to, paradoxically, two individual (families) to determine the cross-fade between Party Wall, third party and having a party. The _/+ house underlines (_) the sliding negotiation (/) between adding (+) more than one family to the house. _/+
Which leads us full circle back to the beginning: the first idea LOL! However we have seen that the duplex introduces a plane of social interaction / mediation / negotiation. The question is now put to, paradoxically, two individual (families) to determine the cross-fade between Party Wall, third party and having a party. The _/+ house underlines (_) the sliding negotiation (/) between adding (+) more than one family to the house. _/+
Two houses under one roof?
SAY WHAT_!?

